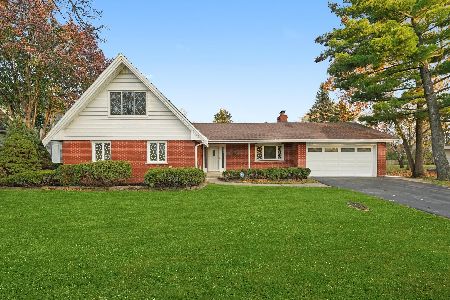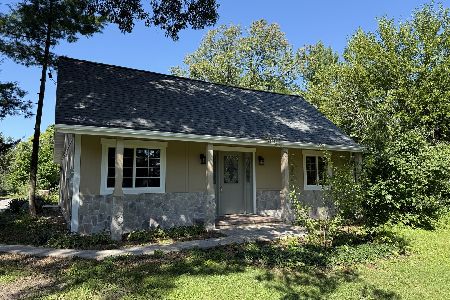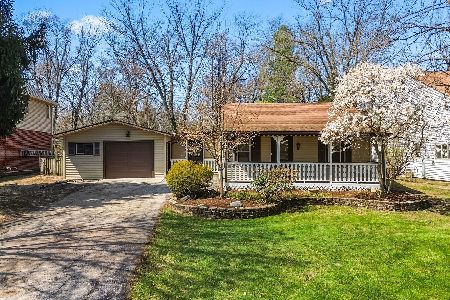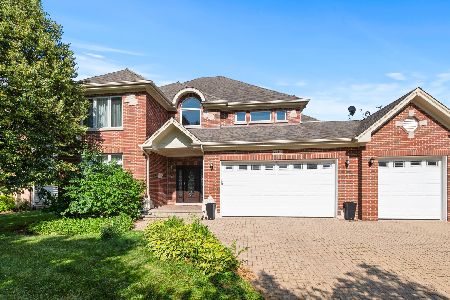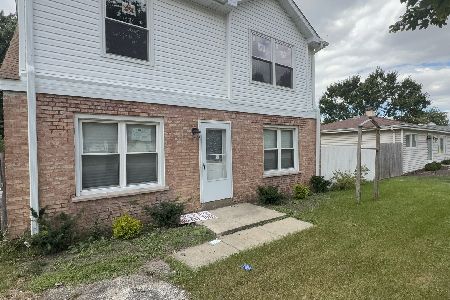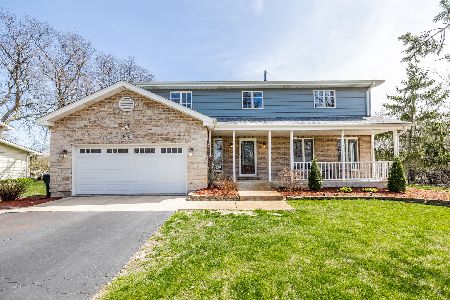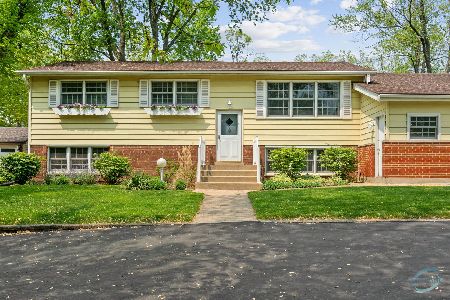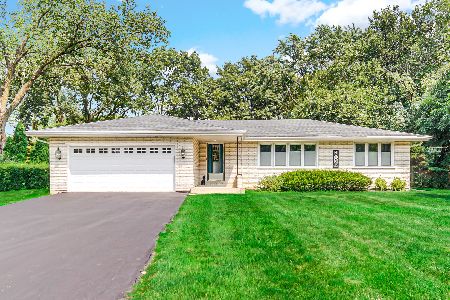8001 William Drive, Willowbrook, Illinois 60527
$460,000
|
Sold
|
|
| Status: | Closed |
| Sqft: | 0 |
| Cost/Sqft: | — |
| Beds: | 4 |
| Baths: | 4 |
| Year Built: | 1989 |
| Property Taxes: | $6,066 |
| Days On Market: | 2077 |
| Lot Size: | 0,00 |
Description
This is the home you've been waiting for! Turn key 5 Bed/3.5 Bath home with an expansive yard! Features a gourmet chef's kitchen with granite counterops, S.S. appliances, 5 burner/double oven stove with vented hood, hardwood floors on main floor, and separate living & family rooms. 4 bedrooms on the 2nd floor including a Master suite with walk in closet and master bath with jacuzzi tub & separate shower. Finished basement w/large rec room, 5th bedroom & full bathroom en suite. Oversized 25 x 20 newly stained deck, additional outdoor storage shed, 2 car (Heated) garage, whole house fan, tons of storage, Irrigation system, and inviting front porch! Entire exterior was just freshly painted. Highly rated Gower West Elementary/Gower Middle School/Hinsdale South High School!
Property Specifics
| Single Family | |
| — | |
| Traditional | |
| 1989 | |
| Full | |
| — | |
| No | |
| — |
| Du Page | |
| Timberlake Estates | |
| 0 / Not Applicable | |
| None | |
| Private Well | |
| Public Sewer | |
| 10710356 | |
| 0935103006 |
Nearby Schools
| NAME: | DISTRICT: | DISTANCE: | |
|---|---|---|---|
|
Grade School
Gower West Elementary School |
62 | — | |
|
Middle School
Gower Middle School |
62 | Not in DB | |
|
High School
Hinsdale South High School |
86 | Not in DB | |
Property History
| DATE: | EVENT: | PRICE: | SOURCE: |
|---|---|---|---|
| 17 Aug, 2020 | Sold | $460,000 | MRED MLS |
| 2 Jun, 2020 | Under contract | $474,900 | MRED MLS |
| 9 May, 2020 | Listed for sale | $474,900 | MRED MLS |
| 30 May, 2025 | Sold | $675,000 | MRED MLS |
| 21 Apr, 2025 | Under contract | $599,900 | MRED MLS |
| 16 Apr, 2025 | Listed for sale | $599,900 | MRED MLS |
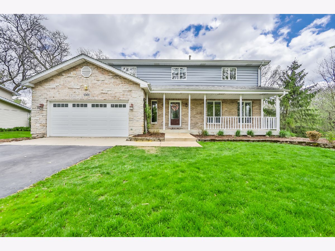
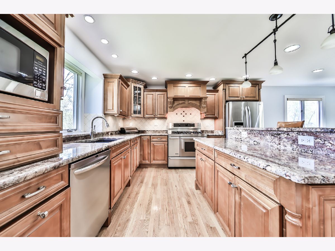
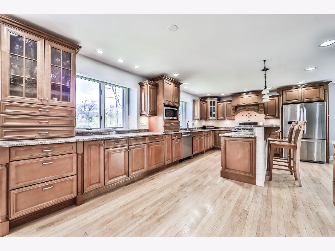
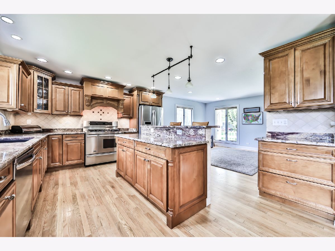
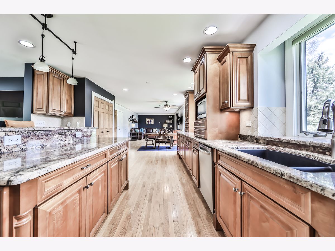
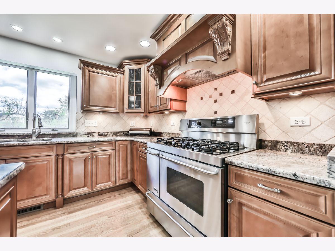
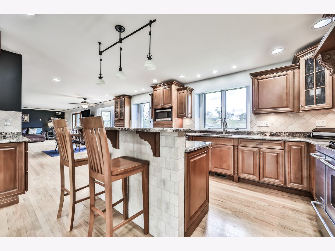
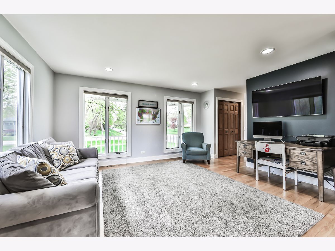
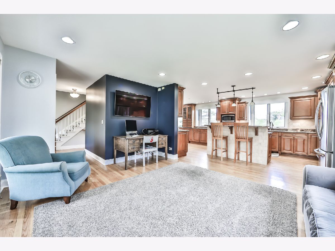
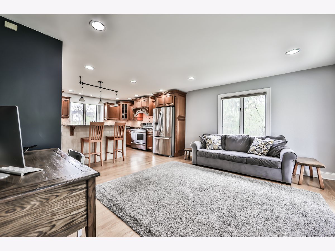
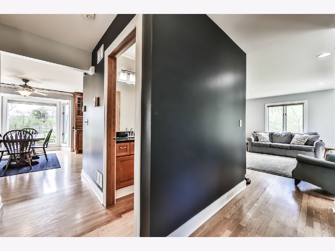
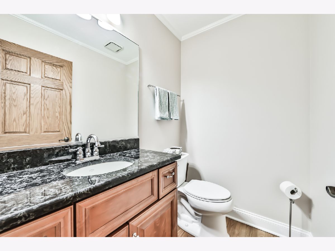
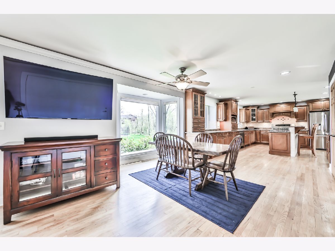
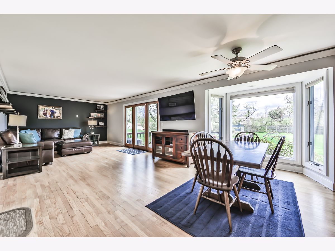
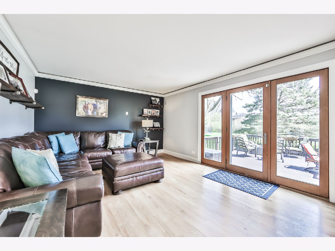
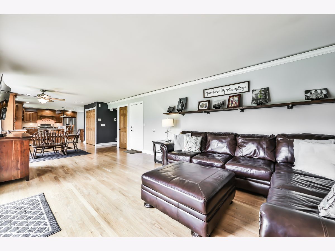
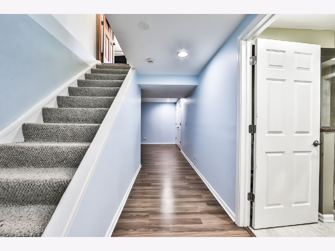
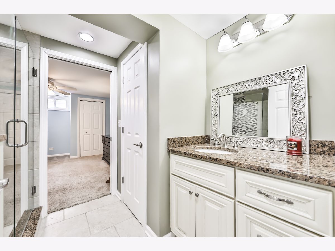
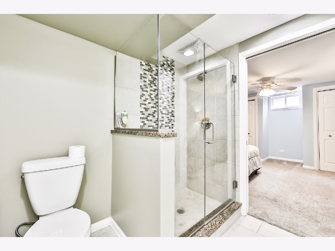
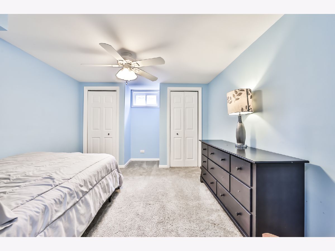
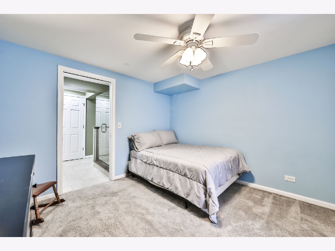
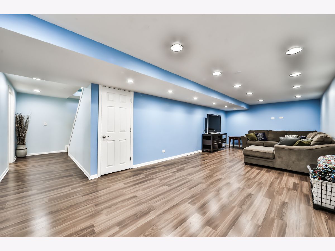
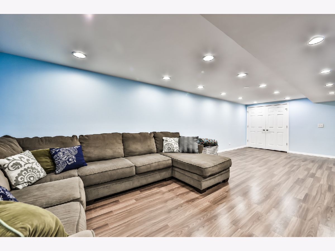
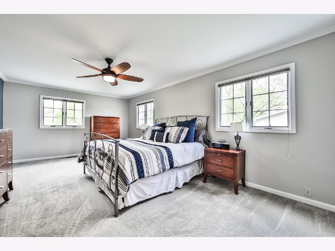
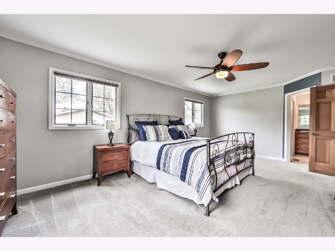
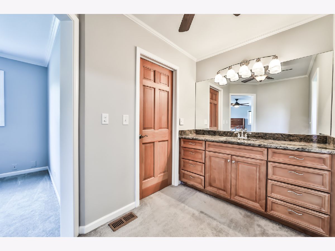
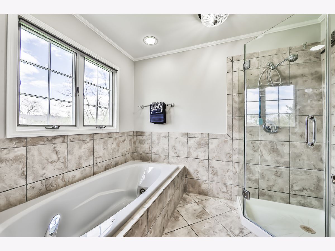
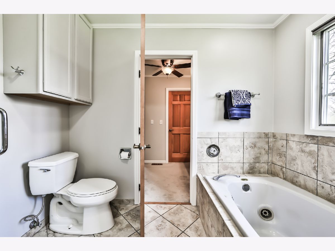
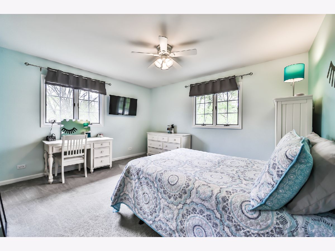
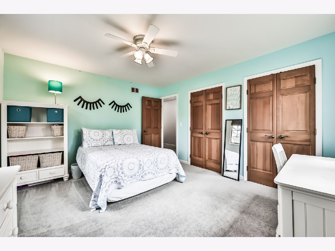
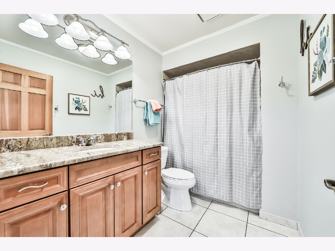
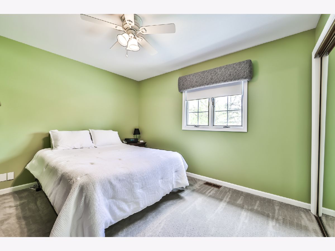
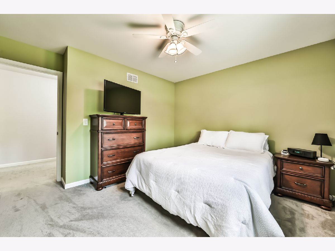
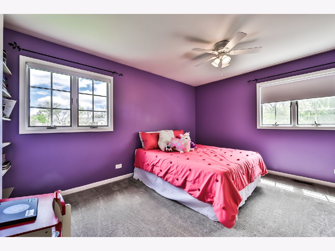
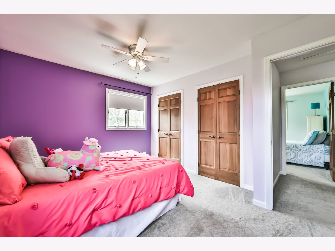
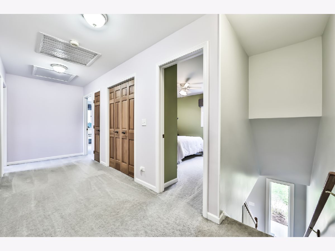
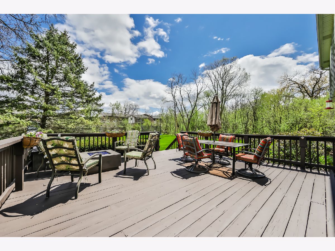
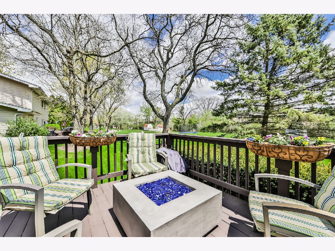
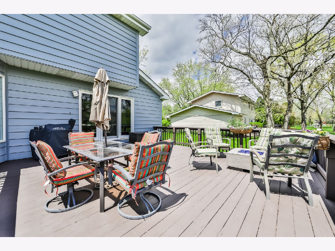
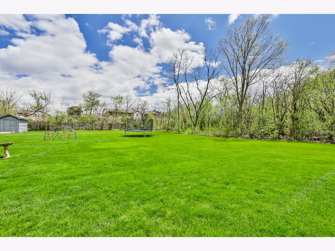
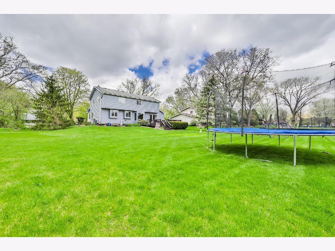
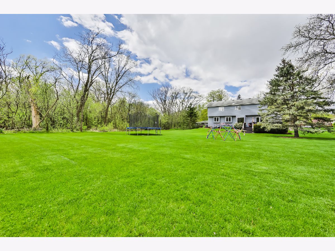
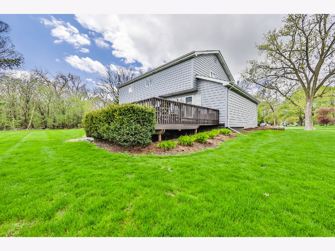
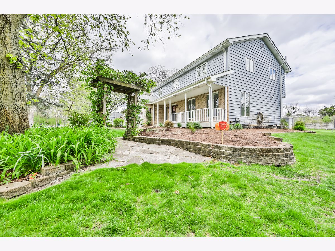
Room Specifics
Total Bedrooms: 5
Bedrooms Above Ground: 4
Bedrooms Below Ground: 1
Dimensions: —
Floor Type: Carpet
Dimensions: —
Floor Type: Carpet
Dimensions: —
Floor Type: Carpet
Dimensions: —
Floor Type: —
Full Bathrooms: 4
Bathroom Amenities: Whirlpool,Separate Shower
Bathroom in Basement: 1
Rooms: Bedroom 5,Recreation Room,Utility Room-Lower Level,Walk In Closet,Deck
Basement Description: Finished
Other Specifics
| 2 | |
| — | |
| Asphalt | |
| Deck, Porch | |
| — | |
| 100X231 | |
| — | |
| Full | |
| Hardwood Floors, First Floor Laundry, Walk-In Closet(s) | |
| Range, Microwave, Dishwasher, Refrigerator, Washer, Dryer, Disposal, Stainless Steel Appliance(s), Range Hood, Water Softener | |
| Not in DB | |
| — | |
| — | |
| — | |
| — |
Tax History
| Year | Property Taxes |
|---|---|
| 2020 | $6,066 |
| 2025 | $7,059 |
Contact Agent
Nearby Similar Homes
Nearby Sold Comparables
Contact Agent
Listing Provided By
d'aprile properties

