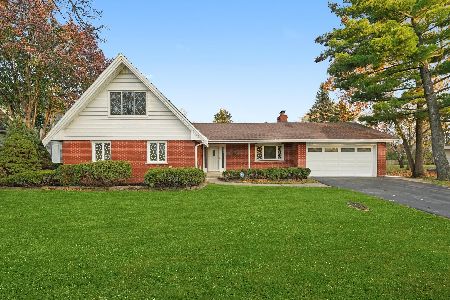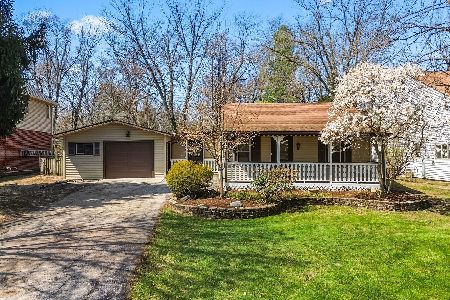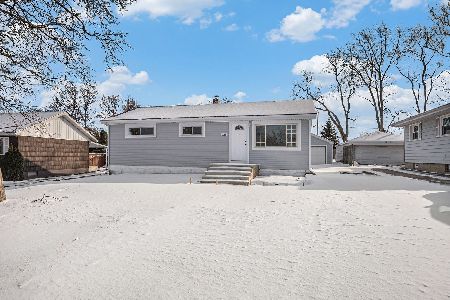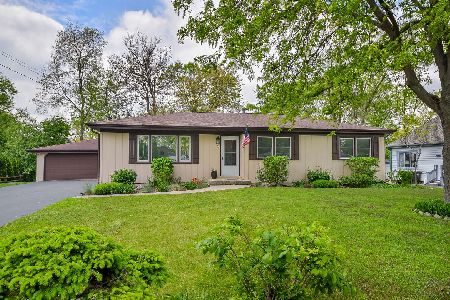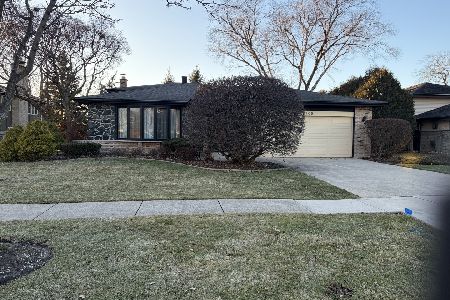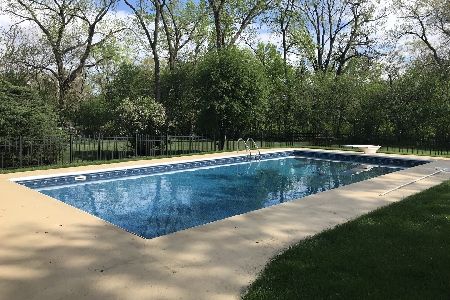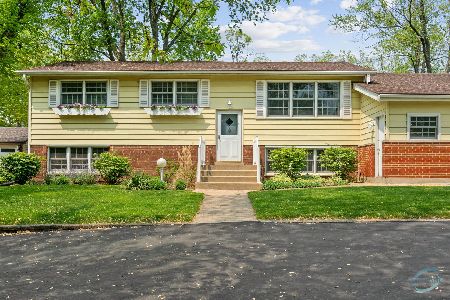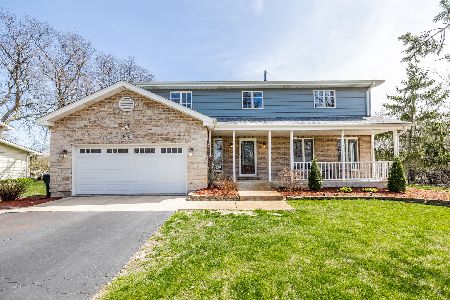8044 William Drive, Burr Ridge, Illinois 60527
$307,000
|
Sold
|
|
| Status: | Closed |
| Sqft: | 0 |
| Cost/Sqft: | — |
| Beds: | 4 |
| Baths: | 4 |
| Year Built: | 1971 |
| Property Taxes: | $4,987 |
| Days On Market: | 5339 |
| Lot Size: | 0,75 |
Description
California split with very open flr plan and many unique architectural features. Kitchen, LR, DR is perfect for entertaining. LR has stone accents & floor to ceiling windows. Great master suite w/private bath, WIC vaulted wood ceiling. Walk out LL FR & game room. Absolutely fantastic outdoor lliving area. Beautifully landscaped 3/4 acre & lot with an enormous deck in a very private setting. Beautiful property!
Property Specifics
| Single Family | |
| — | |
| Tri-Level | |
| 1971 | |
| English | |
| — | |
| No | |
| 0.75 |
| Du Page | |
| Timberlake Estates | |
| 0 / Not Applicable | |
| None | |
| Private Well | |
| Septic-Private | |
| 07861254 | |
| 0935102016 |
Nearby Schools
| NAME: | DISTRICT: | DISTANCE: | |
|---|---|---|---|
|
Grade School
Gower West Elementary School |
62 | — | |
|
Middle School
Gower Middle School |
62 | Not in DB | |
|
High School
Hinsdale South High School |
86 | Not in DB | |
Property History
| DATE: | EVENT: | PRICE: | SOURCE: |
|---|---|---|---|
| 13 Nov, 2012 | Sold | $307,000 | MRED MLS |
| 22 Sep, 2012 | Under contract | $329,900 | MRED MLS |
| — | Last price change | $339,900 | MRED MLS |
| 20 Jul, 2011 | Listed for sale | $400,000 | MRED MLS |
| 1 Aug, 2014 | Sold | $315,000 | MRED MLS |
| 10 Jun, 2014 | Under contract | $320,000 | MRED MLS |
| 20 May, 2014 | Listed for sale | $320,000 | MRED MLS |
Room Specifics
Total Bedrooms: 4
Bedrooms Above Ground: 4
Bedrooms Below Ground: 0
Dimensions: —
Floor Type: Carpet
Dimensions: —
Floor Type: Carpet
Dimensions: —
Floor Type: Carpet
Full Bathrooms: 4
Bathroom Amenities: —
Bathroom in Basement: 1
Rooms: Breakfast Room,Sun Room
Basement Description: Finished
Other Specifics
| 2 | |
| Concrete Perimeter | |
| Asphalt | |
| Deck | |
| — | |
| 98X152X219X34 | |
| Unfinished | |
| Full | |
| Vaulted/Cathedral Ceilings, Wood Laminate Floors | |
| Range, Dishwasher, Refrigerator | |
| Not in DB | |
| — | |
| — | |
| — | |
| — |
Tax History
| Year | Property Taxes |
|---|---|
| 2012 | $4,987 |
| 2014 | $5,665 |
Contact Agent
Nearby Similar Homes
Nearby Sold Comparables
Contact Agent
Listing Provided By
Baird & Warner

