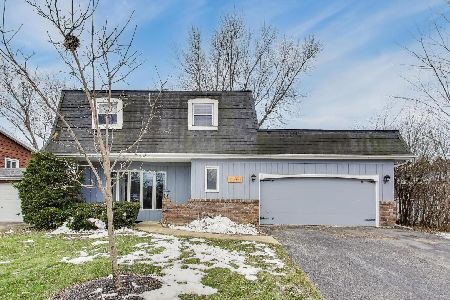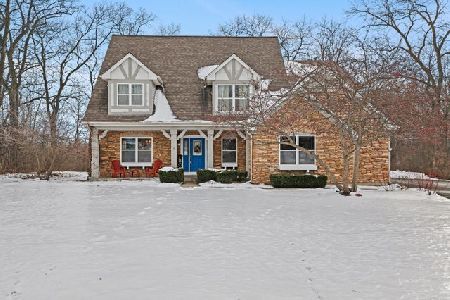8002 Cripple Creek Drive, Long Grove, Illinois 60047
$405,000
|
Sold
|
|
| Status: | Closed |
| Sqft: | 2,961 |
| Cost/Sqft: | $140 |
| Beds: | 4 |
| Baths: | 4 |
| Year Built: | 2000 |
| Property Taxes: | $12,750 |
| Days On Market: | 3252 |
| Lot Size: | 0,45 |
Description
Stunning from the moment you walk thru the door! 4 bedroom, 3 1/2 bath + full fin basement w/ luxury upgrades is situated on a private lot backing to protected nature preserve w/ beautiful views! Impressive stone facade w/custom windows. Gleaming hardwd flrs throughout ENTIRE home. Formal DR & LR w/premium crown molding + first flr private office. Open layout floorplan. Spacious kitch w/granite counters, Bosch ss appl, 42" cabinets, custom stone backsplash + beautiful garden window w/southeast exposure. Entertain in dramatic 2-story family room w/ fireplace. Relax & unwind in the 2nd floor master suite w/ updated spa-like 12x13 bath: soaking tub, his-her vanities + custom shower. All bedrooms w/ custom closet organizers. 2nd floor laundry. FIN BSMT w/cedar closet, bonus rm, recreation area, custom full bath w/ steam shower & 2nd laundry. Enjoy summer nights on deck/patio w/exterior kitchen w/ Ducane grill. NEW ROOF in 2016!
Property Specifics
| Single Family | |
| — | |
| — | |
| 2000 | |
| — | |
| — | |
| No | |
| 0.45 |
| Lake | |
| Indian Creek Club | |
| 125 / Monthly | |
| — | |
| — | |
| — | |
| 09515014 | |
| 10353050050000 |
Nearby Schools
| NAME: | DISTRICT: | DISTANCE: | |
|---|---|---|---|
|
Grade School
Fremont Elementary School |
79 | — | |
|
Middle School
Fremont Middle School |
79 | Not in DB | |
|
High School
Mundelein Cons High School |
120 | Not in DB | |
Property History
| DATE: | EVENT: | PRICE: | SOURCE: |
|---|---|---|---|
| 9 Jun, 2017 | Sold | $405,000 | MRED MLS |
| 16 Mar, 2017 | Under contract | $414,900 | MRED MLS |
| 27 Feb, 2017 | Listed for sale | $414,900 | MRED MLS |
| 11 Mar, 2022 | Sold | $501,018 | MRED MLS |
| 3 Feb, 2022 | Under contract | $494,900 | MRED MLS |
| 13 Jan, 2022 | Listed for sale | $494,900 | MRED MLS |
Room Specifics
Total Bedrooms: 4
Bedrooms Above Ground: 4
Bedrooms Below Ground: 0
Dimensions: —
Floor Type: —
Dimensions: —
Floor Type: —
Dimensions: —
Floor Type: —
Full Bathrooms: 4
Bathroom Amenities: Separate Shower,Double Sink,Soaking Tub
Bathroom in Basement: 1
Rooms: —
Basement Description: Finished
Other Specifics
| 3.5 | |
| — | |
| Asphalt,Shared | |
| — | |
| — | |
| 19602 | |
| — | |
| — | |
| — | |
| — | |
| Not in DB | |
| — | |
| — | |
| — | |
| — |
Tax History
| Year | Property Taxes |
|---|---|
| 2017 | $12,750 |
| 2022 | $11,911 |
Contact Agent
Nearby Similar Homes
Nearby Sold Comparables
Contact Agent
Listing Provided By
RE/MAX Showcase










