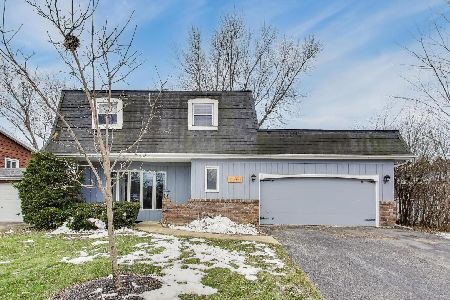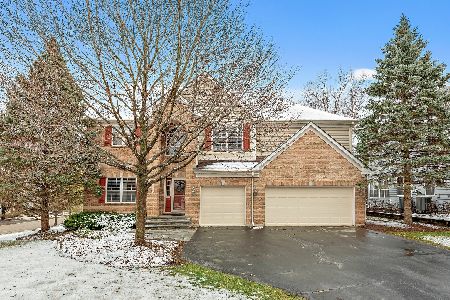8090 Orchard Commons, Long Grove, Illinois 60047
$482,500
|
Sold
|
|
| Status: | Closed |
| Sqft: | 3,337 |
| Cost/Sqft: | $154 |
| Beds: | 4 |
| Baths: | 4 |
| Year Built: | 2001 |
| Property Taxes: | $11,215 |
| Days On Market: | 5021 |
| Lot Size: | 0,28 |
Description
PRICE REDUCED! BEAUTIFUL 5/3.1 HOME ON CRNER LOT. DESIGNER COLOR SCHEME & FINISHES TH-OUT. 2-STRY ENTRYWAY. EAT-IN KIT W/SILESTONE CTRTPS, CUSTOM CABS, C-ISLAND & 48" B-IN S/S REFRIGERATOR. OPENS TO PATIO W/ BUILT-IN GAS GRILL. DBL HEIGHT FAM RM W/GAS STRT FP. LG MSTR STE W/TENTED CEILING, HIS&HER WIC & BA W/DBL VANITY, SEP SHWR & TUB. 1ST FLR DEN, 1/2 BA, LAUNDRY/MUD RM. FF BSMNT W/ BONUS BR/BA! 3 CAR ATT GAR.
Property Specifics
| Single Family | |
| — | |
| — | |
| 2001 | |
| Full | |
| — | |
| No | |
| 0.28 |
| Lake | |
| Indian Creek Club | |
| 125 / Monthly | |
| Other | |
| Public | |
| Public Sewer | |
| 08051997 | |
| 14021010340000 |
Nearby Schools
| NAME: | DISTRICT: | DISTANCE: | |
|---|---|---|---|
|
Grade School
Fremont Elementary School |
79 | — | |
|
Middle School
Fremont Middle School |
79 | Not in DB | |
|
High School
Adlai E Stevenson High School |
125 | Not in DB | |
Property History
| DATE: | EVENT: | PRICE: | SOURCE: |
|---|---|---|---|
| 27 Jul, 2012 | Sold | $482,500 | MRED MLS |
| 8 Jun, 2012 | Under contract | $514,900 | MRED MLS |
| — | Last price change | $529,900 | MRED MLS |
| 25 Apr, 2012 | Listed for sale | $529,900 | MRED MLS |
| 23 Aug, 2013 | Sold | $492,500 | MRED MLS |
| 1 Aug, 2013 | Under contract | $519,900 | MRED MLS |
| 11 Jul, 2013 | Listed for sale | $519,900 | MRED MLS |
Room Specifics
Total Bedrooms: 5
Bedrooms Above Ground: 4
Bedrooms Below Ground: 1
Dimensions: —
Floor Type: Carpet
Dimensions: —
Floor Type: Carpet
Dimensions: —
Floor Type: Carpet
Dimensions: —
Floor Type: —
Full Bathrooms: 4
Bathroom Amenities: Separate Shower,Double Sink,Soaking Tub
Bathroom in Basement: 1
Rooms: Bedroom 5,Den
Basement Description: Finished
Other Specifics
| 3 | |
| — | |
| Asphalt | |
| Dog Run, Brick Paver Patio, Outdoor Grill | |
| Corner Lot | |
| 125X113X125X99 | |
| — | |
| Full | |
| Vaulted/Cathedral Ceilings, Hardwood Floors, First Floor Laundry | |
| Range, Microwave, Dishwasher, Refrigerator, Washer, Dryer, Disposal | |
| Not in DB | |
| Street Lights, Street Paved | |
| — | |
| — | |
| Gas Log, Gas Starter |
Tax History
| Year | Property Taxes |
|---|---|
| 2012 | $11,215 |
| 2013 | $13,786 |
Contact Agent
Nearby Similar Homes
Nearby Sold Comparables
Contact Agent
Listing Provided By
RE/MAX Top Performers










