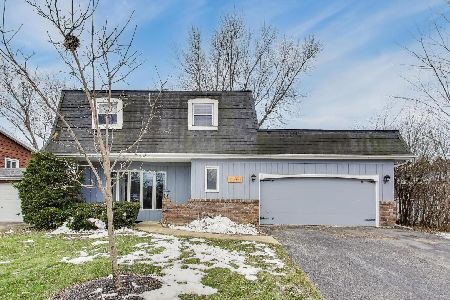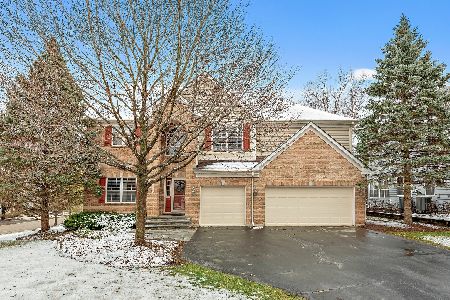8053 Breckenridge Drive, Long Grove, Illinois 60047
$575,000
|
Sold
|
|
| Status: | Closed |
| Sqft: | 4,547 |
| Cost/Sqft: | $132 |
| Beds: | 5 |
| Baths: | 5 |
| Year Built: | 2002 |
| Property Taxes: | $16,289 |
| Days On Market: | 3801 |
| Lot Size: | 0,60 |
Description
Need more space? Do you enjoy nature and privacy?A beautiful red brick center entry colonial tucked into a secluded lot in Long Grove. Enjoy wonderful views, mature prof landscape, majestic oak trees, walk-out finished lower level, 5 bedrooms, 2 staircases, huge eat-in kitchen w/new granite and ss appliances, expansive deck, huge master suite, 2nd floor princess suite with large sitting room, and MUCH, much more.
Property Specifics
| Single Family | |
| — | |
| Colonial | |
| 2002 | |
| Full,Walkout | |
| SEMI CUSTO | |
| No | |
| 0.6 |
| Lake | |
| Indian Creek Club | |
| 110 / Monthly | |
| None | |
| Public | |
| Public Sewer, Sewer-Storm | |
| 09024191 | |
| 10353050090000 |
Nearby Schools
| NAME: | DISTRICT: | DISTANCE: | |
|---|---|---|---|
|
Grade School
Fremont Elementary School |
79 | — | |
|
Middle School
Fremont Middle School |
79 | Not in DB | |
|
High School
Mundelein Cons High School |
120 | Not in DB | |
Property History
| DATE: | EVENT: | PRICE: | SOURCE: |
|---|---|---|---|
| 3 Nov, 2015 | Sold | $575,000 | MRED MLS |
| 17 Sep, 2015 | Under contract | $598,900 | MRED MLS |
| 28 Aug, 2015 | Listed for sale | $598,900 | MRED MLS |
Room Specifics
Total Bedrooms: 5
Bedrooms Above Ground: 5
Bedrooms Below Ground: 0
Dimensions: —
Floor Type: Carpet
Dimensions: —
Floor Type: Carpet
Dimensions: —
Floor Type: Carpet
Dimensions: —
Floor Type: —
Full Bathrooms: 5
Bathroom Amenities: Separate Shower
Bathroom in Basement: 1
Rooms: Bedroom 5,Breakfast Room,Den,Loft,Media Room,Recreation Room
Basement Description: Finished
Other Specifics
| 3 | |
| Concrete Perimeter | |
| Asphalt | |
| Deck, Patio, Porch | |
| Landscaped,Wooded | |
| 151X180X152X172 | |
| — | |
| Full | |
| Vaulted/Cathedral Ceilings, Bar-Wet, Hardwood Floors, In-Law Arrangement, First Floor Laundry | |
| Microwave, Dishwasher, Refrigerator, Washer, Dryer, Disposal | |
| Not in DB | |
| Sidewalks | |
| — | |
| — | |
| Gas Log, Gas Starter |
Tax History
| Year | Property Taxes |
|---|---|
| 2015 | $16,289 |
Contact Agent
Nearby Similar Homes
Nearby Sold Comparables
Contact Agent
Listing Provided By
@properties









