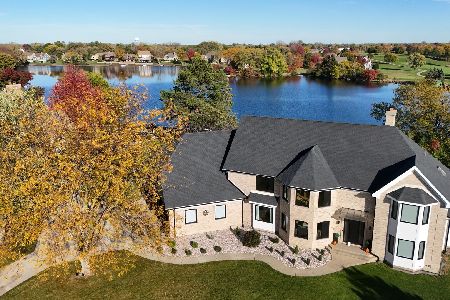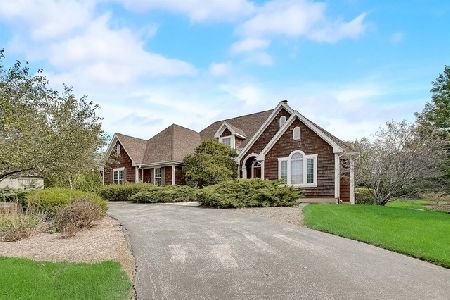8005 Dunhill Drive, Lakewood, Illinois 60014
$632,000
|
Sold
|
|
| Status: | Closed |
| Sqft: | 6,641 |
| Cost/Sqft: | $98 |
| Beds: | 5 |
| Baths: | 5 |
| Year Built: | 2003 |
| Property Taxes: | $17,070 |
| Days On Market: | 2630 |
| Lot Size: | 1,10 |
Description
Custom Built Home w/ Over 6600 SqFt Nestled on Premium Acre Lot~ Room to Roam Inside & Out! Immaculate 2-Story Family Room Features Cozy Fireplace, Soaring Ceilings & Wall of Windows for Tons of Natural Lighting! Formal Living/Dining are Perfect for Gathering & Entertaining! Chef's Delight Kitchen Boasts an Abundance of 42" Cabinetry w/ Crown Molding Detail & Under-Cab Lighting, Granite Countertops w/ Breakfast Bar & Pendant Lights Above, All Stainless Steel Appliances Including Double Oven, WIC Pantry & Bright Breakfast Room w/ Bay Windows & Skylights! Your Dream Home is Complete w/ Elaborate Lower Level Offering Wet-Bar, Sauna, Full Bath, Rec/Movie Room, Wine Cellar, Stone Fireplace & Arches, Exercise Room & Full Bedroom & Bath~ Perfect In-Law Arrangement! 1st Flr Deluxe Master Suite is Your Private Getaway w/ His & Hers WICs, Steam Shower, Whirlpool & Dual Bowl Vanity! Outside You'll Find Huge Deck w/ Stunning Patio Below Offering Built in Seating & Stone Fire Pit! Don't Miss Out!
Property Specifics
| Single Family | |
| — | |
| Step Ranch | |
| 2003 | |
| Full,Walkout | |
| CUSTOM | |
| No | |
| 1.1 |
| Mc Henry | |
| — | |
| 0 / Not Applicable | |
| None | |
| Public | |
| Public Sewer | |
| 10150274 | |
| 1811352014 |
Nearby Schools
| NAME: | DISTRICT: | DISTANCE: | |
|---|---|---|---|
|
Grade School
West Elementary School |
47 | — | |
|
Middle School
Richard F Bernotas Middle School |
47 | Not in DB | |
|
High School
Crystal Lake Central High School |
155 | Not in DB | |
Property History
| DATE: | EVENT: | PRICE: | SOURCE: |
|---|---|---|---|
| 16 Jun, 2016 | Sold | $630,000 | MRED MLS |
| 3 Apr, 2016 | Under contract | $650,000 | MRED MLS |
| 14 Mar, 2016 | Listed for sale | $650,000 | MRED MLS |
| 5 Jun, 2019 | Sold | $632,000 | MRED MLS |
| 7 Mar, 2019 | Under contract | $649,900 | MRED MLS |
| 5 Dec, 2018 | Listed for sale | $649,900 | MRED MLS |
Room Specifics
Total Bedrooms: 5
Bedrooms Above Ground: 5
Bedrooms Below Ground: 0
Dimensions: —
Floor Type: Carpet
Dimensions: —
Floor Type: Carpet
Dimensions: —
Floor Type: Carpet
Dimensions: —
Floor Type: —
Full Bathrooms: 5
Bathroom Amenities: Whirlpool,Separate Shower,Steam Shower,Double Sink
Bathroom in Basement: 1
Rooms: Bedroom 5,Eating Area,Recreation Room,Loft,Exercise Room,Foyer
Basement Description: Finished
Other Specifics
| 3 | |
| Concrete Perimeter | |
| Asphalt | |
| Deck, Patio, Porch, Dog Run, Storms/Screens | |
| Cul-De-Sac,Nature Preserve Adjacent,Landscaped,Wooded | |
| 169 X 288 X 168 X 277 | |
| Unfinished | |
| Full | |
| Vaulted/Cathedral Ceilings, Skylight(s), Sauna/Steam Room, Bar-Wet, First Floor Bedroom, In-Law Arrangement | |
| Double Oven, Range, Microwave, Dishwasher, Bar Fridge, Disposal, Stainless Steel Appliance(s) | |
| Not in DB | |
| Street Lights, Street Paved | |
| — | |
| — | |
| Attached Fireplace Doors/Screen, Gas Log |
Tax History
| Year | Property Taxes |
|---|---|
| 2016 | $16,177 |
| 2019 | $17,070 |
Contact Agent
Nearby Similar Homes
Nearby Sold Comparables
Contact Agent
Listing Provided By
RE/MAX Suburban






