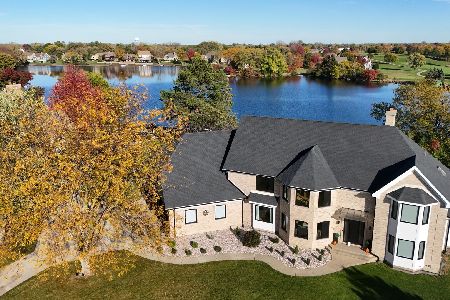8010 Dunhill Drive, Lakewood, Illinois 60014
$452,500
|
Sold
|
|
| Status: | Closed |
| Sqft: | 3,719 |
| Cost/Sqft: | $126 |
| Beds: | 6 |
| Baths: | 5 |
| Year Built: | 2001 |
| Property Taxes: | $11,283 |
| Days On Market: | 1970 |
| Lot Size: | 0,90 |
Description
Inviting curb appeal with mature landscaping and a circle driveway. Upon entering the house you will notice a soaring 2 story foyer and living room with an open concept feel! Gleaming hardwood floors as well as luxury cherry wood trim and built-ins! Large formal living and dining room are perfect for entertaining. Three fireplaces add to the warm feeling of the house. The gourmet kitchen is the heart of the home with beautiful custom cabinets and high-end stainless steel appliances, this is a chefs dream! The first-floor primary bedroom allows one-story living with extra bedrooms upstairs if desired. On the main level, dual primary baths connected by a large, walk-thru closet. The second floor features an expansive loft space and generously sized bedrooms connected by Jack & Jill bathroom. The oversized garage is huge and can accommodate all of your toys and lawn equipment. Direct basement entry into workshop from the garage. The basement has a finished bedroom and bathroom with plenty of room waiting for your ideas and finishing touches. Enjoy the open views from the patio off the rear of the house. This house is one of a kind and a true must see!
Property Specifics
| Single Family | |
| — | |
| — | |
| 2001 | |
| Partial,English | |
| CUSTOM | |
| No | |
| 0.9 |
| Mc Henry | |
| — | |
| 0 / Not Applicable | |
| None | |
| Public | |
| Public Sewer | |
| 10882125 | |
| 1811352006 |
Nearby Schools
| NAME: | DISTRICT: | DISTANCE: | |
|---|---|---|---|
|
Grade School
West Elementary School |
47 | — | |
|
Middle School
Richard F Bernotas Middle School |
47 | Not in DB | |
|
High School
Crystal Lake Central High School |
155 | Not in DB | |
Property History
| DATE: | EVENT: | PRICE: | SOURCE: |
|---|---|---|---|
| 17 Feb, 2015 | Under contract | $0 | MRED MLS |
| 4 Feb, 2015 | Listed for sale | $0 | MRED MLS |
| 15 Jan, 2021 | Sold | $452,500 | MRED MLS |
| 28 Nov, 2020 | Under contract | $469,900 | MRED MLS |
| — | Last price change | $475,000 | MRED MLS |
| 25 Sep, 2020 | Listed for sale | $475,000 | MRED MLS |
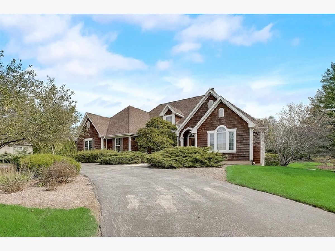
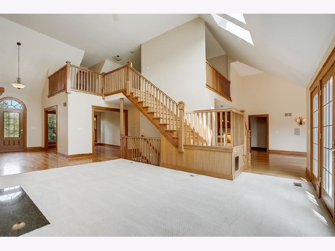
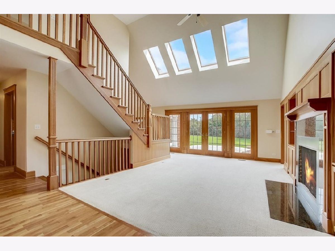
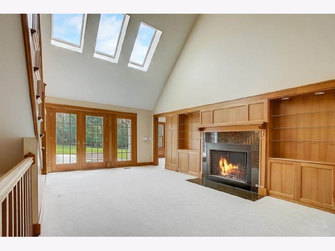
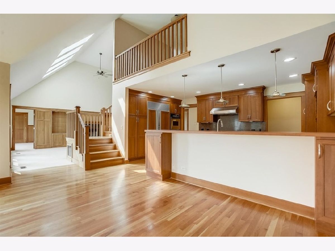
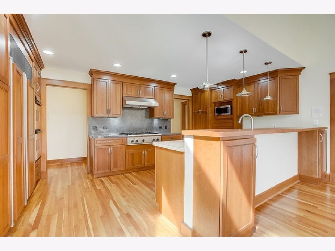
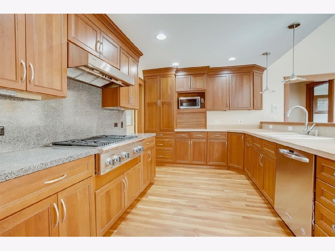
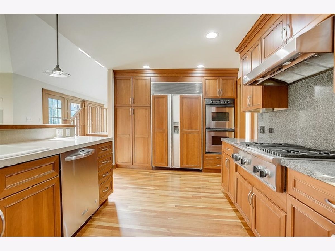
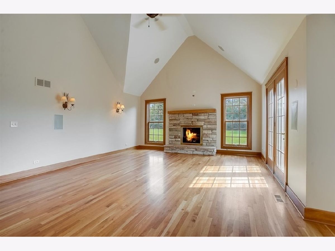
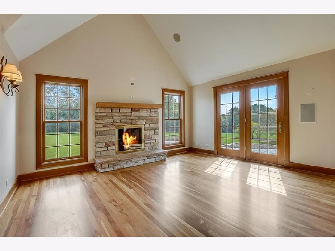
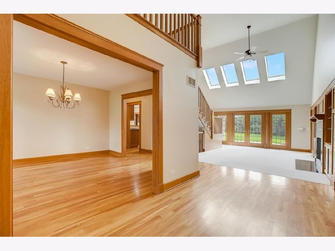
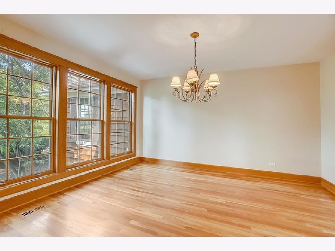
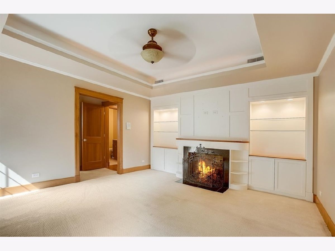
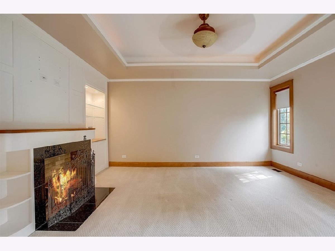
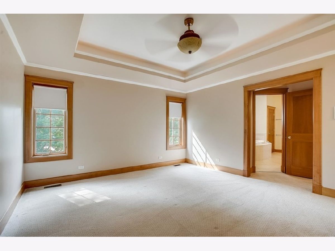
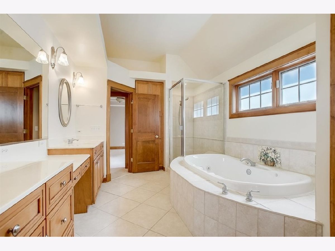
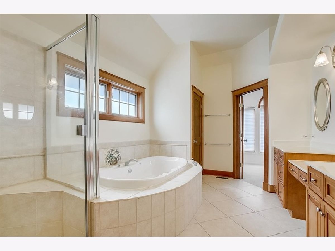
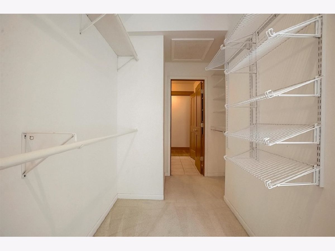
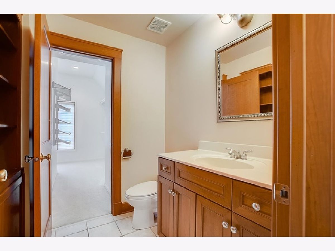
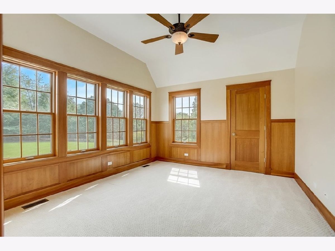
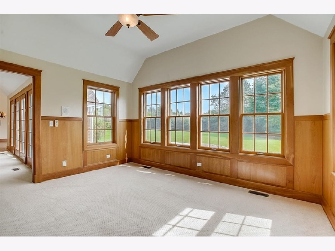
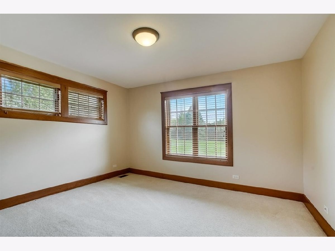
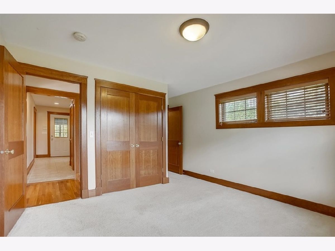
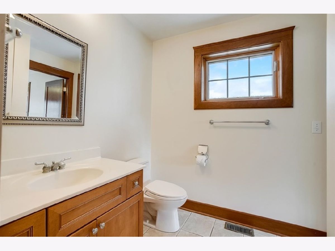
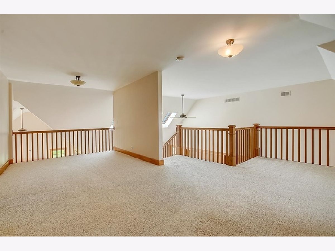
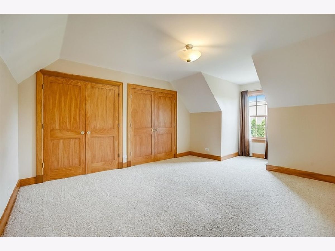
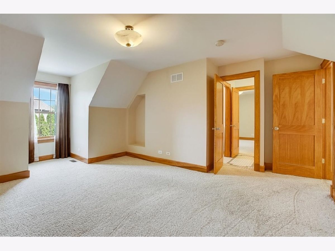
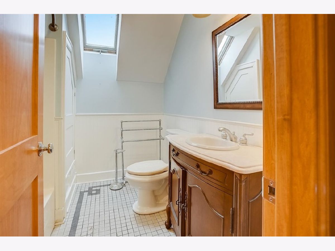
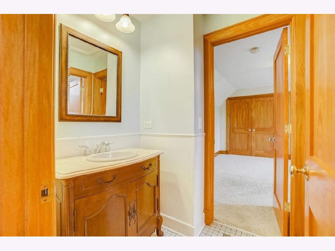
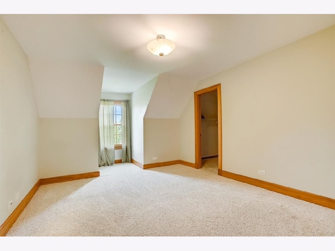
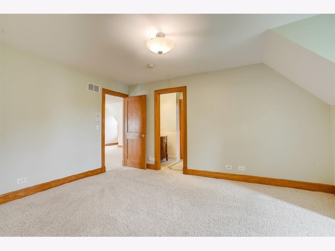
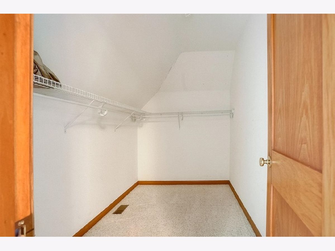
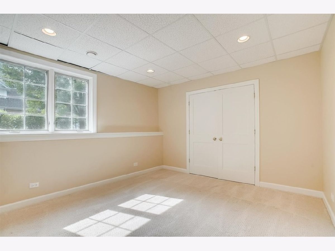
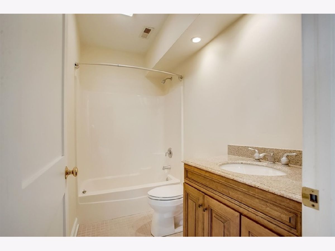
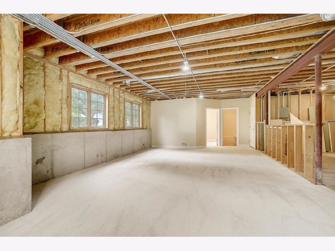
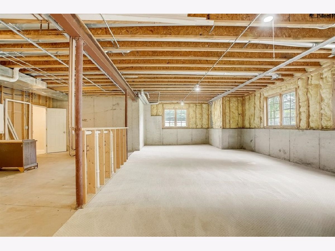
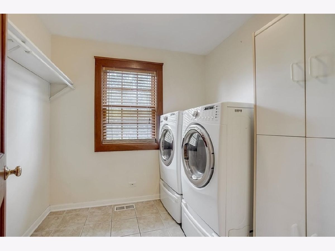
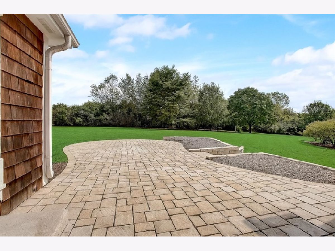
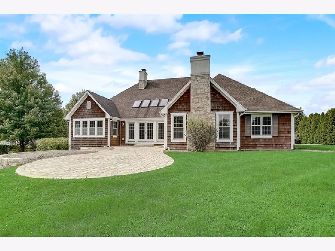
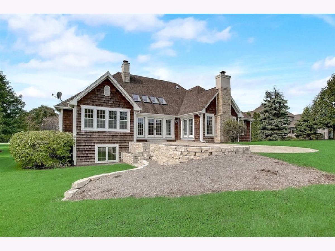
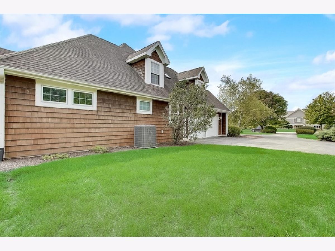
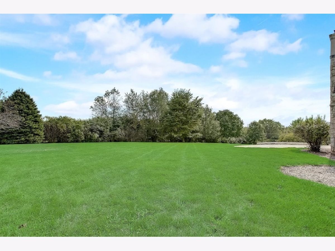
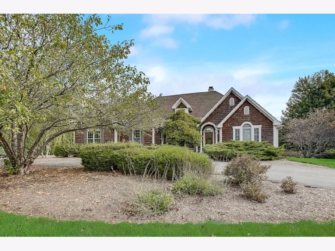
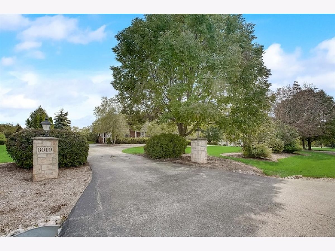
Room Specifics
Total Bedrooms: 6
Bedrooms Above Ground: 6
Bedrooms Below Ground: 0
Dimensions: —
Floor Type: Carpet
Dimensions: —
Floor Type: Carpet
Dimensions: —
Floor Type: Carpet
Dimensions: —
Floor Type: —
Dimensions: —
Floor Type: —
Full Bathrooms: 5
Bathroom Amenities: Whirlpool,Separate Shower
Bathroom in Basement: 1
Rooms: Bedroom 5,Loft,Foyer,Walk In Closet,Bedroom 6,Family Room
Basement Description: Partially Finished,Rec/Family Area,Sleeping Area
Other Specifics
| 2.5 | |
| Concrete Perimeter | |
| Asphalt,Circular | |
| Brick Paver Patio | |
| Cul-De-Sac,Landscaped | |
| 39367 | |
| Unfinished | |
| Full | |
| Vaulted/Cathedral Ceilings, Skylight(s), Hardwood Floors, First Floor Bedroom, First Floor Laundry, First Floor Full Bath, Built-in Features, Walk-In Closet(s) | |
| Double Oven, Microwave, Dishwasher, High End Refrigerator, Washer, Dryer, Disposal, Indoor Grill, Stainless Steel Appliance(s), Cooktop, Range Hood, Gas Cooktop, Range Hood | |
| Not in DB | |
| Street Paved | |
| — | |
| — | |
| Wood Burning, Attached Fireplace Doors/Screen, Gas Starter, Decorative |
Tax History
| Year | Property Taxes |
|---|---|
| 2021 | $11,283 |
Contact Agent
Nearby Similar Homes
Nearby Sold Comparables
Contact Agent
Listing Provided By
Redfin Corporation


