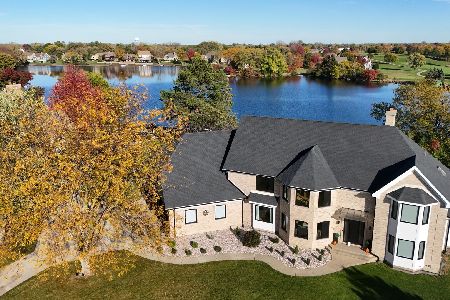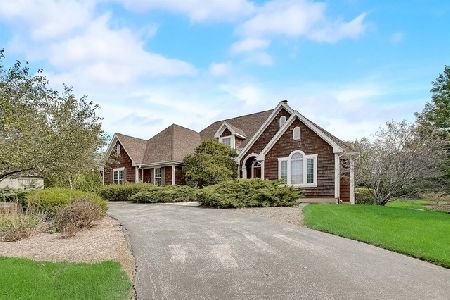8005 Dunhill Drive, Lakewood, Illinois 60014
$630,000
|
Sold
|
|
| Status: | Closed |
| Sqft: | 6,641 |
| Cost/Sqft: | $98 |
| Beds: | 5 |
| Baths: | 5 |
| Year Built: | 2003 |
| Property Taxes: | $16,177 |
| Days On Market: | 3626 |
| Lot Size: | 1,10 |
Description
One of kind home in Lakewood! With over 6,600 SF, this gorgeous home has all the bells & whistles, including sweeping western views from many rooms. Soaring windows provide lots of light throughout! Highlights include; hardwood floors, volume ceilings, large eat-in gourmet kitchen w/high end SS appls & granite counters, and first floor luxury master suite. The pi ce de resistance is the extravagant finished walkout lower level, complete with wet bar, wine cellar, unique stone arches, heated floors, exercise room, 5th bedroom & full bath w/sauna! Enjoy sunsets from huge deck, or beautiful paver patio w/built in fire pit.
Property Specifics
| Single Family | |
| — | |
| Step Ranch | |
| 2003 | |
| Full,Walkout | |
| — | |
| No | |
| 1.1 |
| Mc Henry | |
| — | |
| 0 / Not Applicable | |
| None | |
| Public | |
| Public Sewer | |
| 09164290 | |
| 1811352014 |
Nearby Schools
| NAME: | DISTRICT: | DISTANCE: | |
|---|---|---|---|
|
Grade School
West Elementary School |
47 | — | |
|
Middle School
Richard F Bernotas Middle School |
47 | Not in DB | |
|
High School
Crystal Lake Central High School |
155 | Not in DB | |
Property History
| DATE: | EVENT: | PRICE: | SOURCE: |
|---|---|---|---|
| 16 Jun, 2016 | Sold | $630,000 | MRED MLS |
| 3 Apr, 2016 | Under contract | $650,000 | MRED MLS |
| 14 Mar, 2016 | Listed for sale | $650,000 | MRED MLS |
| 5 Jun, 2019 | Sold | $632,000 | MRED MLS |
| 7 Mar, 2019 | Under contract | $649,900 | MRED MLS |
| 5 Dec, 2018 | Listed for sale | $649,900 | MRED MLS |
Room Specifics
Total Bedrooms: 5
Bedrooms Above Ground: 5
Bedrooms Below Ground: 0
Dimensions: —
Floor Type: Carpet
Dimensions: —
Floor Type: Carpet
Dimensions: —
Floor Type: Carpet
Dimensions: —
Floor Type: —
Full Bathrooms: 5
Bathroom Amenities: Whirlpool,Separate Shower,Steam Shower,Double Sink
Bathroom in Basement: 1
Rooms: Bedroom 5,Eating Area,Exercise Room,Foyer,Loft,Recreation Room
Basement Description: Finished
Other Specifics
| 3 | |
| Concrete Perimeter | |
| Asphalt | |
| Deck, Patio, Porch, Brick Paver Patio, Storms/Screens | |
| Cul-De-Sac,Landscaped | |
| 169 X 288 X 168 X 277 | |
| Unfinished | |
| Full | |
| Vaulted/Cathedral Ceilings, Sauna/Steam Room, Bar-Wet, Hardwood Floors, First Floor Bedroom, First Floor Laundry | |
| Double Oven, Range, Microwave, Dishwasher, Refrigerator, Bar Fridge, Disposal, Stainless Steel Appliance(s) | |
| Not in DB | |
| Street Lights, Street Paved | |
| — | |
| — | |
| Attached Fireplace Doors/Screen, Gas Log |
Tax History
| Year | Property Taxes |
|---|---|
| 2016 | $16,177 |
| 2019 | $17,070 |
Contact Agent
Nearby Similar Homes
Nearby Sold Comparables
Contact Agent
Listing Provided By
Berkshire Hathaway HomeServices Starck Real Estate






