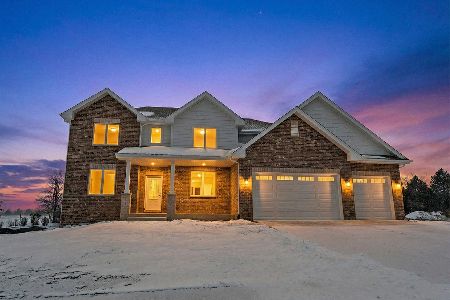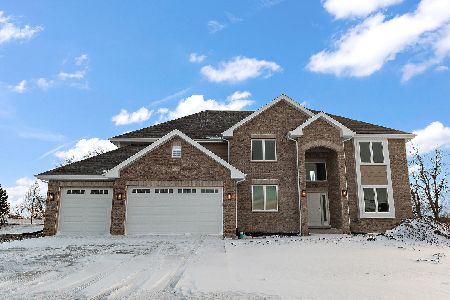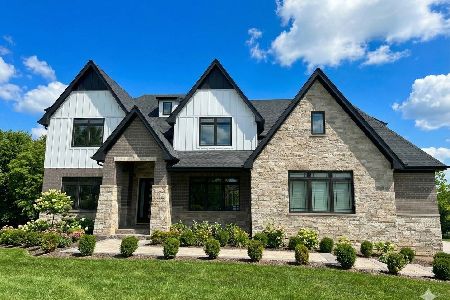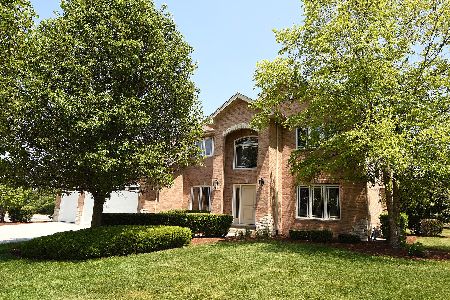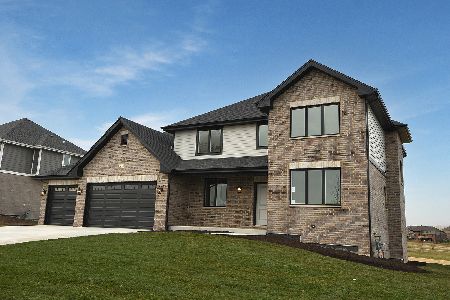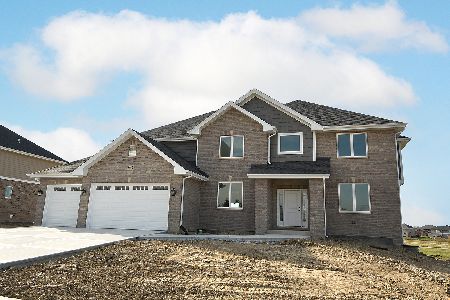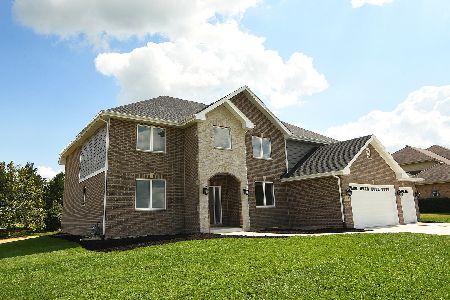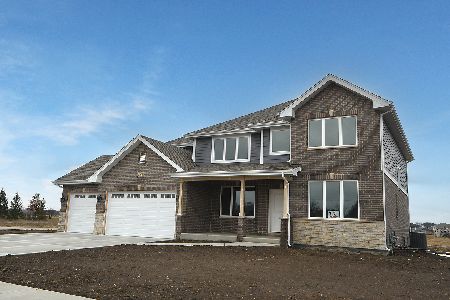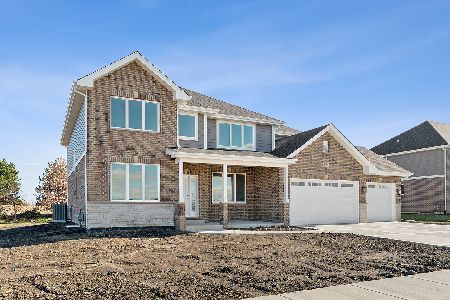8005 Stanley Trail, Frankfort, Illinois 60423
$668,000
|
Sold
|
|
| Status: | Closed |
| Sqft: | 3,153 |
| Cost/Sqft: | $214 |
| Beds: | 4 |
| Baths: | 3 |
| Year Built: | 2025 |
| Property Taxes: | $0 |
| Days On Market: | 287 |
| Lot Size: | 0,48 |
Description
This stunning home offers a covered front porch that welcomes you into a beautifully designed interior featuring a dining room with a decorative wall and a kitchen equipped with an island with seating, a wet bar, and a beverage fridge. The concrete driveway leads to a front-load 3-car garage, while inside, you'll find a private office with double door entry, an expansive mudroom with a separate laundry area, and gleaming hardwoods throughout the first floor, including the staircase. Upstairs, you'll find four spacious bedrooms, including a luxurious primary ensuite with dual sinks, a soaker tub, a separate shower, and a massive walk-in closet that's perfect for all your wardrobe needs. The outdoor space is a great entertaining space with a concrete patio in the backyard. Newest Lakeview Estates model offers luxury living that is convenient to downtown Frankfort's shopping, dining and entertainment. Convenient to expressways and award winning Lincoln-Way East High School.
Property Specifics
| Single Family | |
| — | |
| — | |
| 2025 | |
| — | |
| 2 STORY | |
| No | |
| 0.48 |
| Will | |
| Lakeview Estates | |
| 300 / Annual | |
| — | |
| — | |
| — | |
| 12328816 | |
| 1909354110290000 |
Nearby Schools
| NAME: | DISTRICT: | DISTANCE: | |
|---|---|---|---|
|
Grade School
Grand Prairie Elementary School |
157C | — | |
|
Middle School
Hickory Creek Middle School |
157C | Not in DB | |
|
High School
Lincoln-way East High School |
210 | Not in DB | |
Property History
| DATE: | EVENT: | PRICE: | SOURCE: |
|---|---|---|---|
| 28 Jul, 2025 | Sold | $668,000 | MRED MLS |
| 21 Jul, 2025 | Under contract | $674,000 | MRED MLS |
| 5 Apr, 2025 | Listed for sale | $674,000 | MRED MLS |
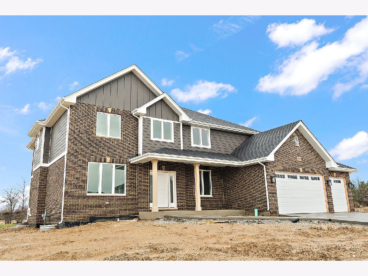
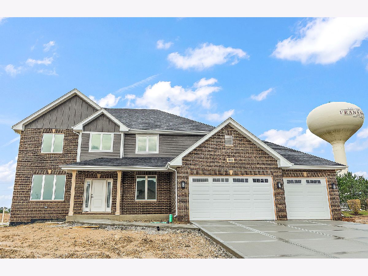
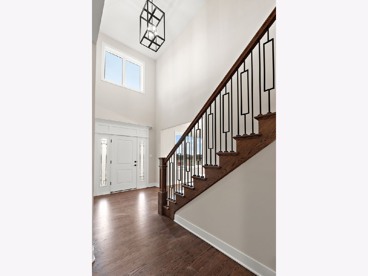
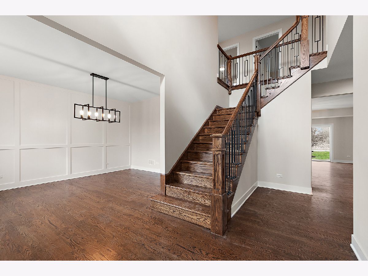
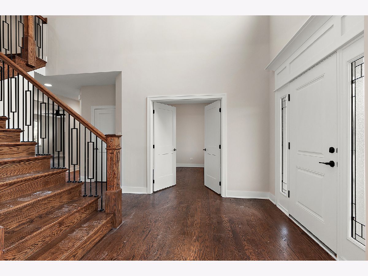
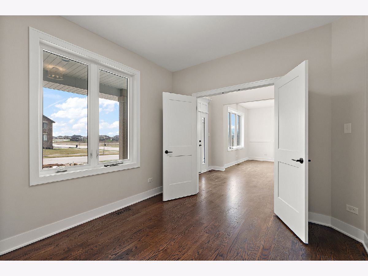
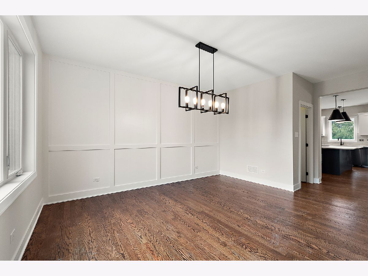
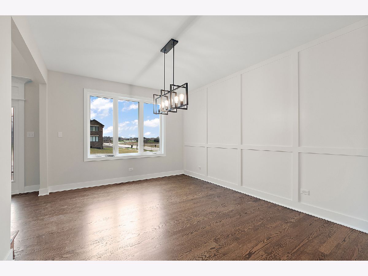
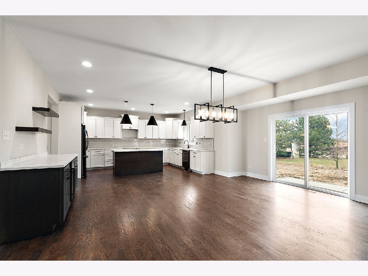
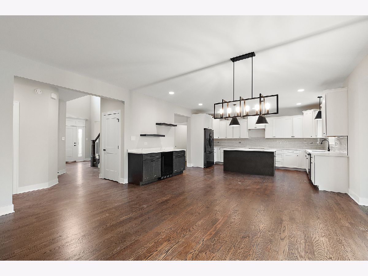
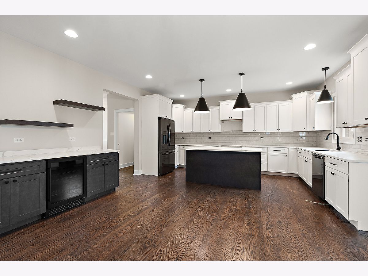
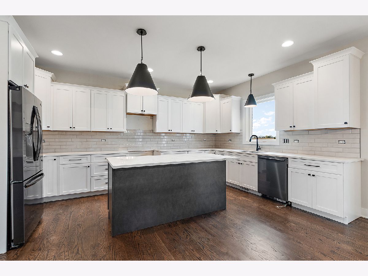
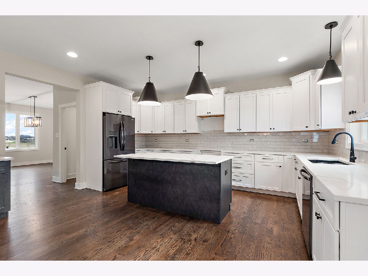
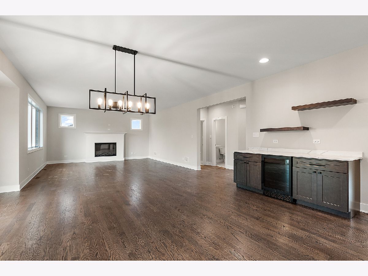
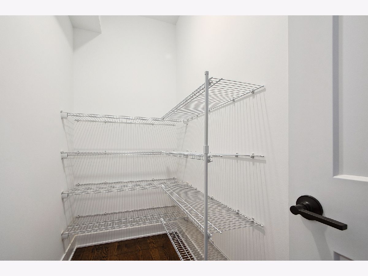
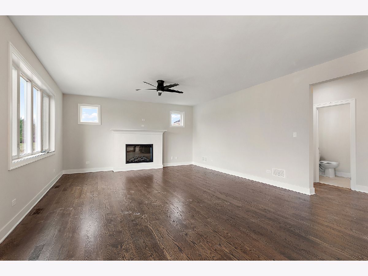
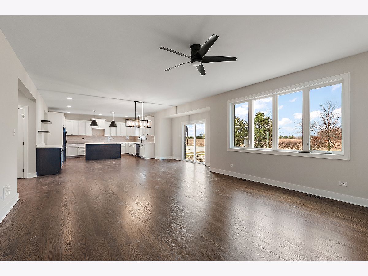
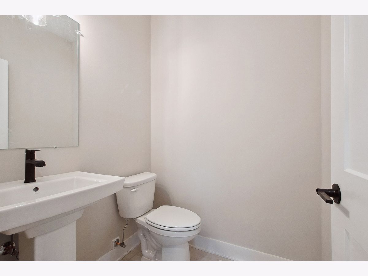
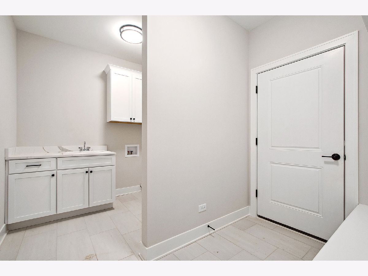
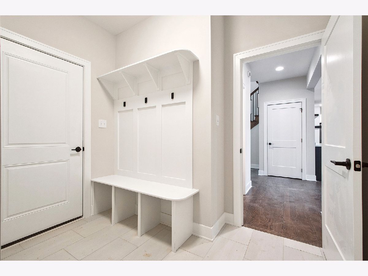
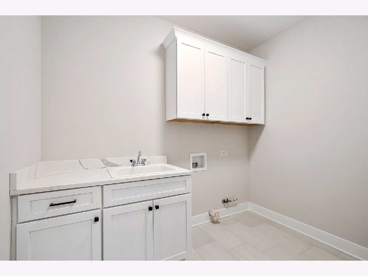
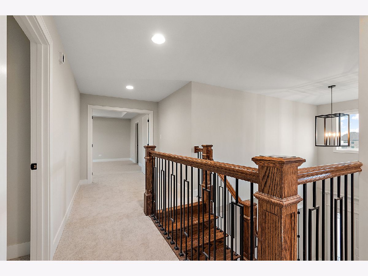
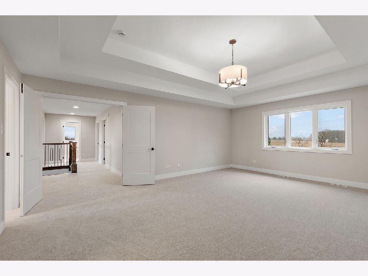
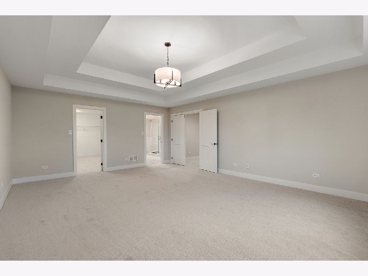
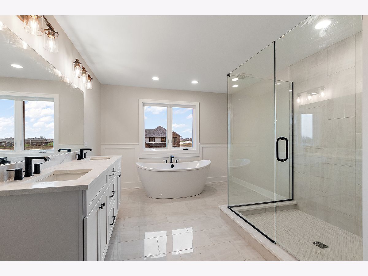
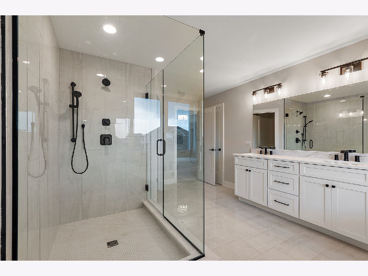
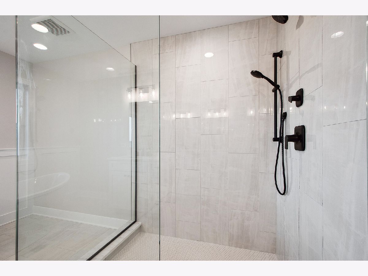
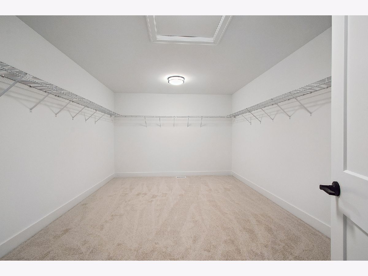
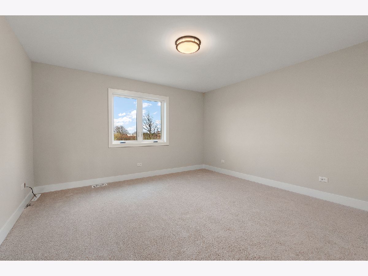
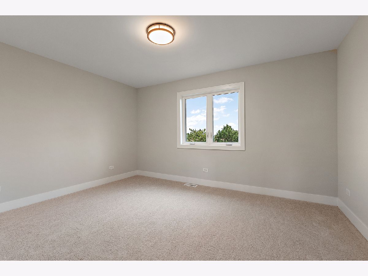
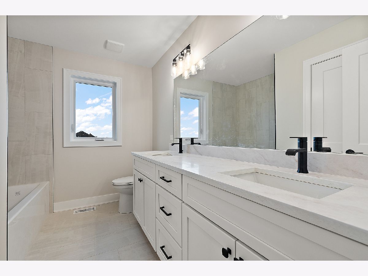
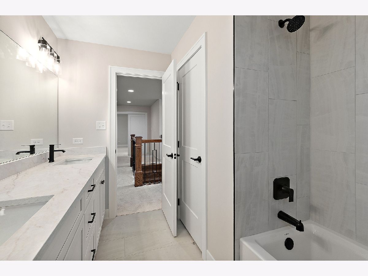
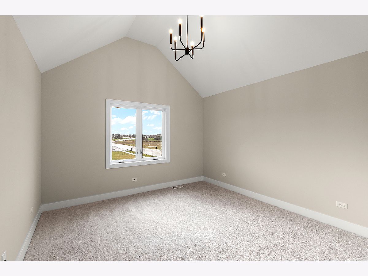
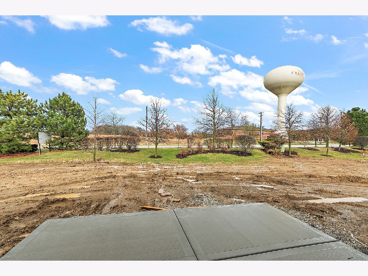
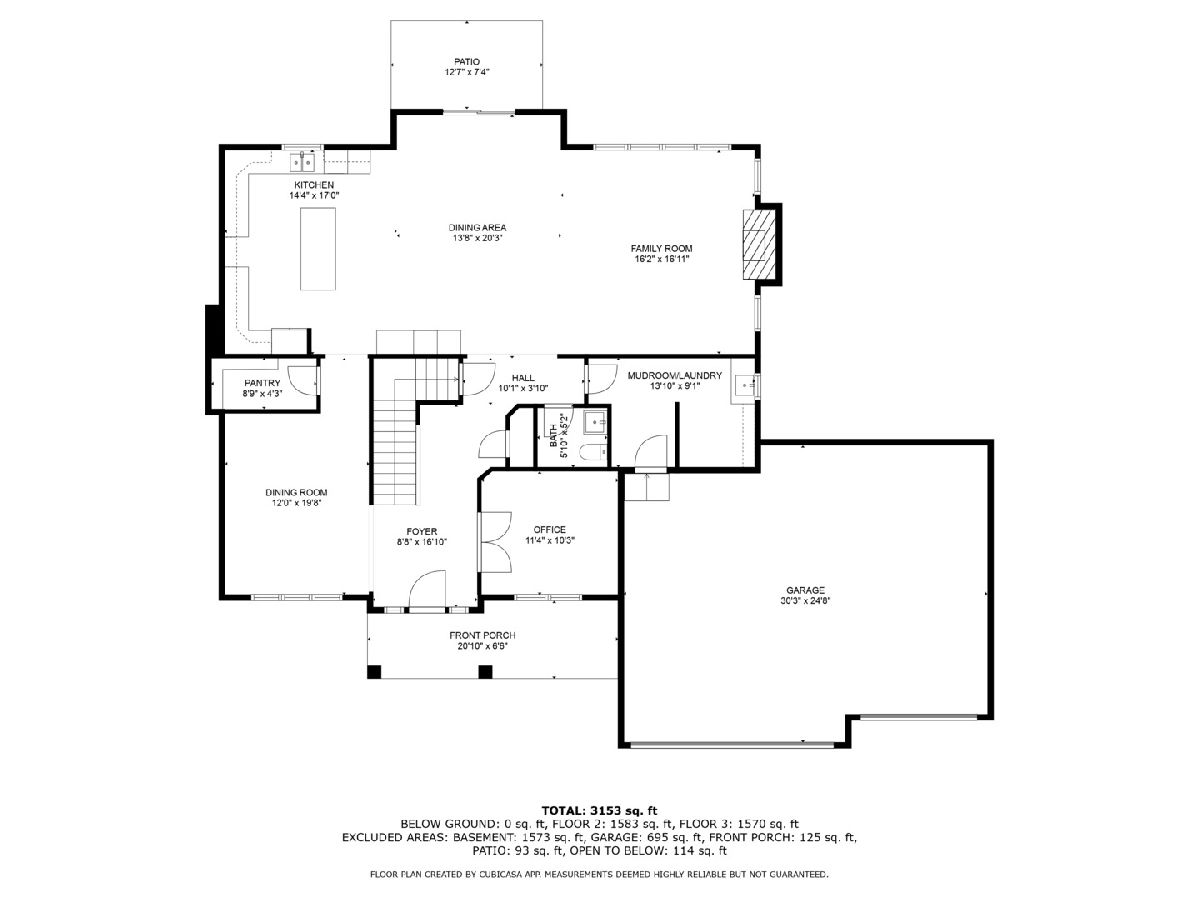
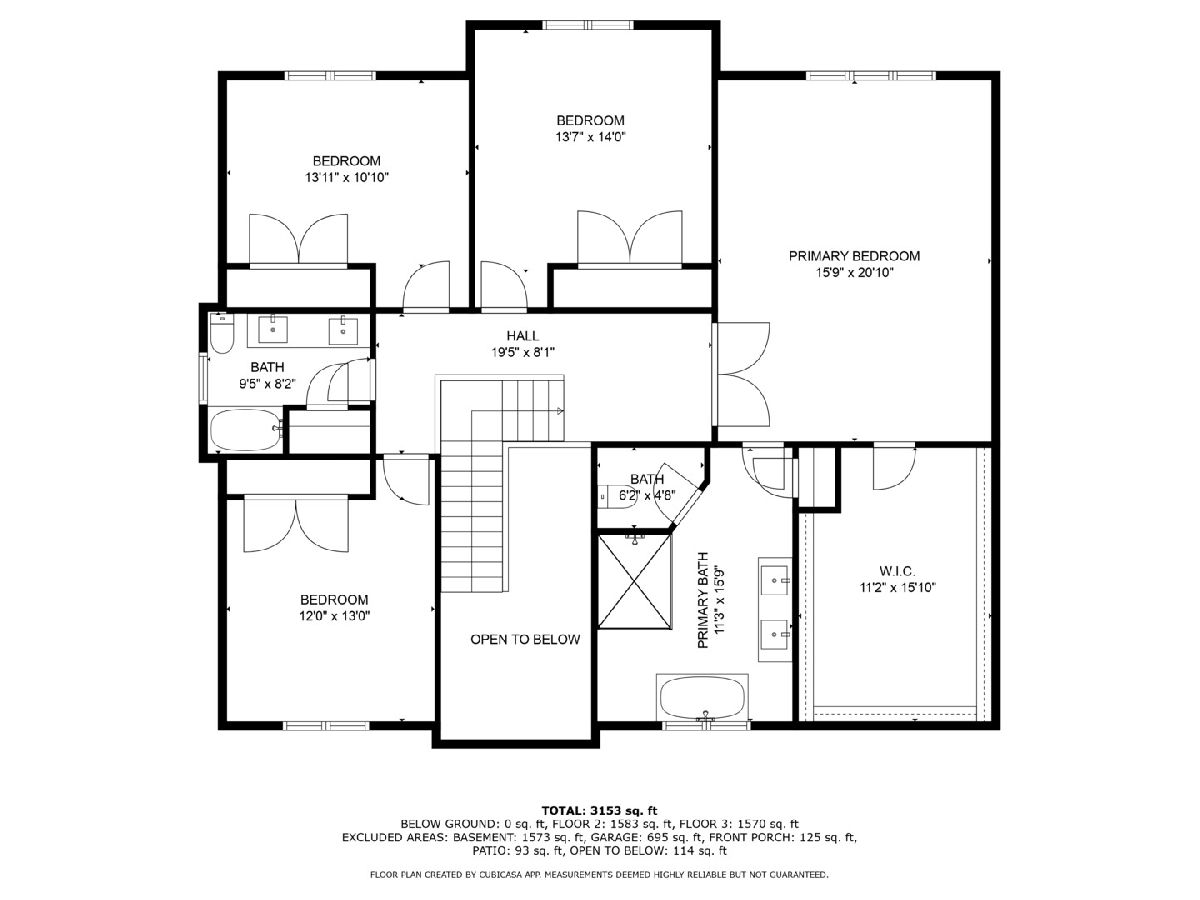
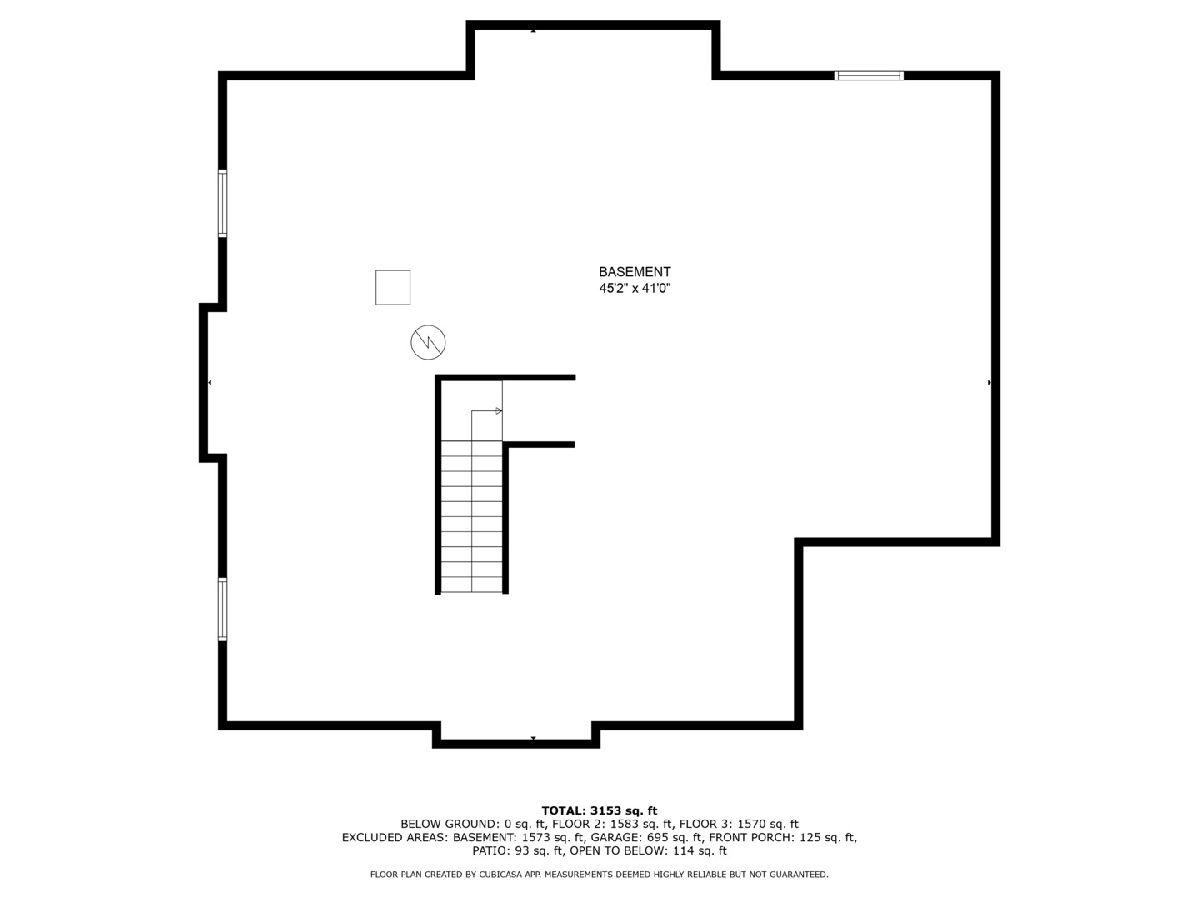
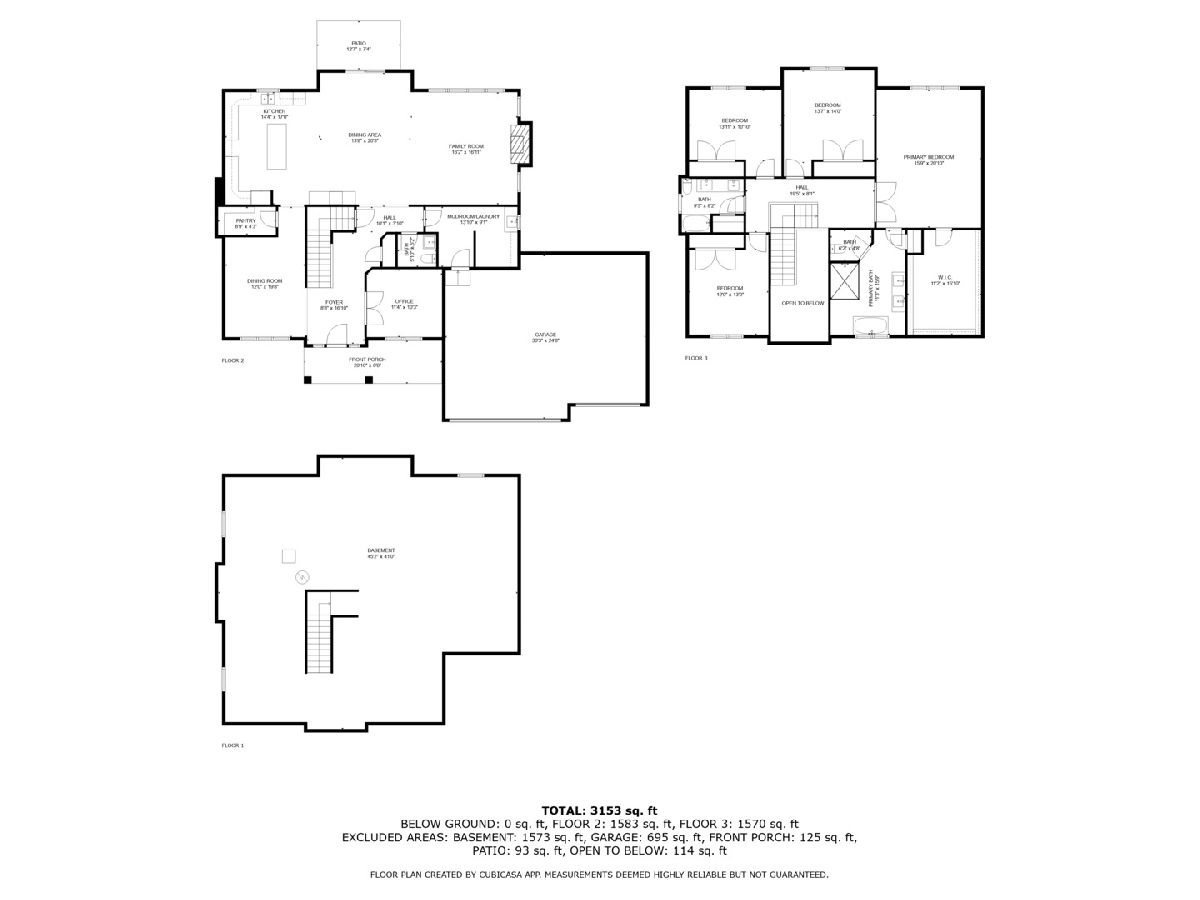
Room Specifics
Total Bedrooms: 4
Bedrooms Above Ground: 4
Bedrooms Below Ground: 0
Dimensions: —
Floor Type: —
Dimensions: —
Floor Type: —
Dimensions: —
Floor Type: —
Full Bathrooms: 3
Bathroom Amenities: Separate Shower,Double Sink,Soaking Tub
Bathroom in Basement: 0
Rooms: —
Basement Description: —
Other Specifics
| 3 | |
| — | |
| — | |
| — | |
| — | |
| 120X172X121X172 | |
| — | |
| — | |
| — | |
| — | |
| Not in DB | |
| — | |
| — | |
| — | |
| — |
Tax History
| Year | Property Taxes |
|---|
Contact Agent
Nearby Similar Homes
Nearby Sold Comparables
Contact Agent
Listing Provided By
Century 21 Circle

