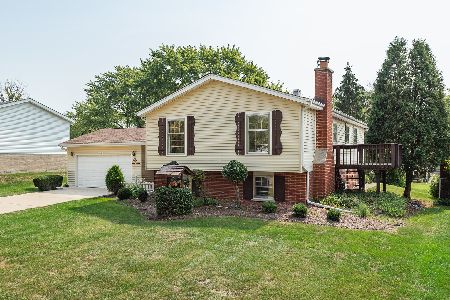805 71st Street, Darien, Illinois 60561
$330,000
|
Sold
|
|
| Status: | Closed |
| Sqft: | 2,472 |
| Cost/Sqft: | $135 |
| Beds: | 3 |
| Baths: | 2 |
| Year Built: | 1968 |
| Property Taxes: | $6,085 |
| Days On Market: | 3513 |
| Lot Size: | 0,24 |
Description
LIKE NEW! Everything new since 06. Bright, expanded entry with french drs to concrete patio, prof landscaping, great for barbeques and place for outdoor dining. Granite & cherry kitchen with breakfast bar opens to living rm. Refinished hardwood flooring. Redone baths - double vanity and whirlpool. 2 attics and ample storage. Pristine garage with new door & flooring, fireproof boards and drywall added in last 4 years. Siding, windows, soffits & gutters also new in last 4 years. 2013 New roof with 3 home transfer warranty. New high end stainless refrigerator & oven/range in 2015. Spring 2016 New carpets just added. Just steps to park, pool, school. Quick to major expressways, shopping! Location! Truly a move in and enjoy home. Waiting for you!
Property Specifics
| Single Family | |
| — | |
| Tri-Level | |
| 1968 | |
| None | |
| — | |
| No | |
| 0.24 |
| Du Page | |
| Hinsbrook | |
| 0 / Not Applicable | |
| None | |
| Lake Michigan | |
| Public Sewer | |
| 09252128 | |
| 0927101012 |
Nearby Schools
| NAME: | DISTRICT: | DISTANCE: | |
|---|---|---|---|
|
Grade School
Mark Delay School |
61 | — | |
|
Middle School
Eisenhower Junior High School |
61 | Not in DB | |
|
High School
Hinsdale South High School |
86 | Not in DB | |
Property History
| DATE: | EVENT: | PRICE: | SOURCE: |
|---|---|---|---|
| 21 Feb, 2013 | Sold | $293,500 | MRED MLS |
| 14 Dec, 2012 | Under contract | $315,000 | MRED MLS |
| 26 Nov, 2012 | Listed for sale | $315,000 | MRED MLS |
| 21 Jul, 2016 | Sold | $330,000 | MRED MLS |
| 13 Jun, 2016 | Under contract | $334,900 | MRED MLS |
| 9 Jun, 2016 | Listed for sale | $334,900 | MRED MLS |
Room Specifics
Total Bedrooms: 3
Bedrooms Above Ground: 3
Bedrooms Below Ground: 0
Dimensions: —
Floor Type: Hardwood
Dimensions: —
Floor Type: Hardwood
Full Bathrooms: 2
Bathroom Amenities: Whirlpool
Bathroom in Basement: 0
Rooms: Recreation Room,Foyer
Basement Description: None
Other Specifics
| 2 | |
| Concrete Perimeter | |
| Concrete | |
| Patio | |
| Fenced Yard,Landscaped | |
| 78X129X77X130 | |
| Pull Down Stair | |
| — | |
| Hardwood Floors | |
| Range, Microwave, Dishwasher, Refrigerator, Freezer, Washer, Dryer, Disposal, Stainless Steel Appliance(s) | |
| Not in DB | |
| Tennis Courts, Sidewalks, Street Lights, Street Paved | |
| — | |
| — | |
| Wood Burning |
Tax History
| Year | Property Taxes |
|---|---|
| 2013 | $5,295 |
| 2016 | $6,085 |
Contact Agent
Contact Agent
Listing Provided By
Berkshire Hathaway HomeServices KoenigRubloff







