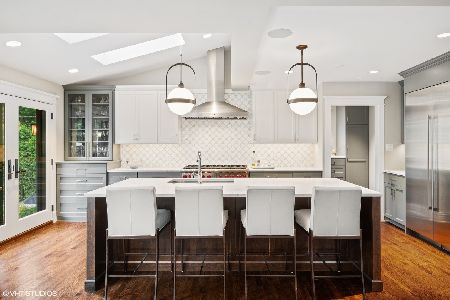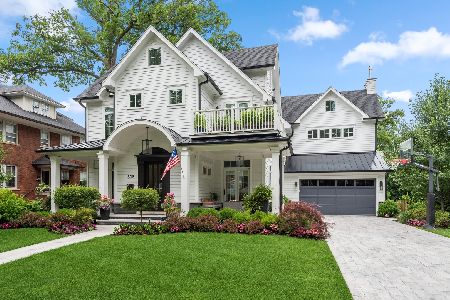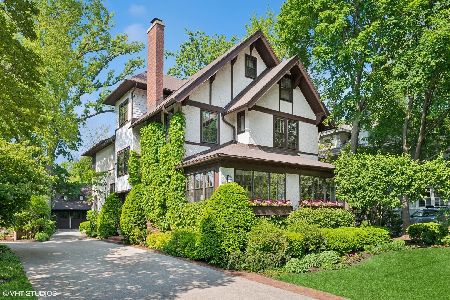801 Ashland Avenue, Wilmette, Illinois 60091
$1,590,000
|
Sold
|
|
| Status: | Closed |
| Sqft: | 7,000 |
| Cost/Sqft: | $239 |
| Beds: | 6 |
| Baths: | 6 |
| Year Built: | 1908 |
| Property Taxes: | $33,001 |
| Days On Market: | 2554 |
| Lot Size: | 0,00 |
Description
Stunning East Wilmette 6BR, 6BA Classic Colonial on 70x186 lot! Welcoming foyer leads to formal LR w/elegant columns, fireplace, a cozy & bright sunroom & family/tv room. Lovely updated kitchen boasts top-of-the-line-appliances, fine cabinetry, granite counters w/subway tile backsplash, SS island, breakfast area & butler's pantry. Formal DR, office/den w/full guest bath and mudroom complete first floor. Second level features wonderful master suite w/private his & her BAs, sitting room and large walk-in closet. 3 additional BRs share a full hall bath. Wonderful 3rd floor retreat w/2 large BRs & full hall bath. Finished LL --recreation room, exercise room, wine room, second mudroom, full bath and loads of storage! Lovely backyard w/oversized deck, hardscape & landscaping are pristine! Newer 2 car garage. Wonderful walk to everything location -- schools, transportation, shopping, lake and more! A true east Wilmette gem!
Property Specifics
| Single Family | |
| — | |
| Colonial | |
| 1908 | |
| Full | |
| — | |
| No | |
| — |
| Cook | |
| — | |
| 0 / Not Applicable | |
| None | |
| Lake Michigan | |
| Public Sewer | |
| 10157640 | |
| 05274060070000 |
Nearby Schools
| NAME: | DISTRICT: | DISTANCE: | |
|---|---|---|---|
|
Grade School
Central Elementary School |
39 | — | |
|
Middle School
Highcrest Middle School |
39 | Not in DB | |
|
High School
New Trier Twp H.s. Northfield/wi |
203 | Not in DB | |
|
Alternate Junior High School
Wilmette Junior High School |
— | Not in DB | |
Property History
| DATE: | EVENT: | PRICE: | SOURCE: |
|---|---|---|---|
| 5 Apr, 2019 | Sold | $1,590,000 | MRED MLS |
| 27 Jan, 2019 | Under contract | $1,675,000 | MRED MLS |
| 21 Jan, 2019 | Listed for sale | $1,675,000 | MRED MLS |
Room Specifics
Total Bedrooms: 6
Bedrooms Above Ground: 6
Bedrooms Below Ground: 0
Dimensions: —
Floor Type: —
Dimensions: —
Floor Type: —
Dimensions: —
Floor Type: —
Dimensions: —
Floor Type: —
Dimensions: —
Floor Type: —
Full Bathrooms: 6
Bathroom Amenities: —
Bathroom in Basement: 1
Rooms: Bedroom 5,Bedroom 6,Foyer,Heated Sun Room,Deck,Pantry,Mud Room,Office,Recreation Room,Exercise Room
Basement Description: Finished
Other Specifics
| 2 | |
| — | |
| — | |
| — | |
| — | |
| 70 X 186 | |
| — | |
| Full | |
| — | |
| — | |
| Not in DB | |
| — | |
| — | |
| — | |
| — |
Tax History
| Year | Property Taxes |
|---|---|
| 2019 | $33,001 |
Contact Agent
Nearby Similar Homes
Nearby Sold Comparables
Contact Agent
Listing Provided By
@properties








