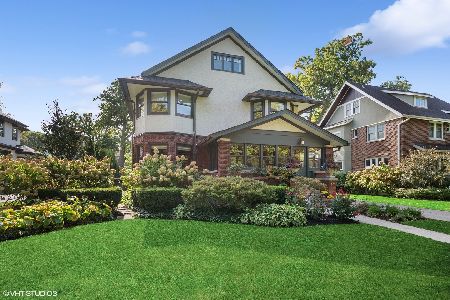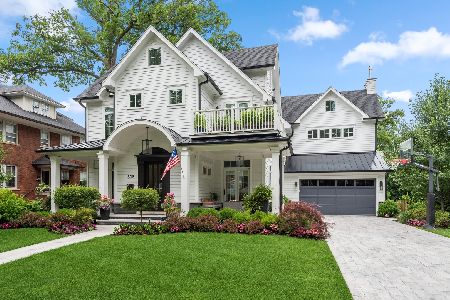819 Ashland Avenue, Wilmette, Illinois 60091
$1,900,000
|
Sold
|
|
| Status: | Closed |
| Sqft: | 5,359 |
| Cost/Sqft: | $334 |
| Beds: | 5 |
| Baths: | 5 |
| Year Built: | 1917 |
| Property Taxes: | $23,257 |
| Days On Market: | 1653 |
| Lot Size: | 0,00 |
Description
SOLD WHILE IN PLN.Fantastic east Wilmette home in the perfect Cage location. Walk inside this classic brick & stucco Wilmette foursquare to find a beautifully & recently updated home with a fresh, open floor plan and decor. The large screened porch leads to the foyer with a gracious staircase. Gorgeous fireplace anchors the extra large living room joining the sitting area completely surrounded by windows. Each room flows effortlessly to the next, as the family room opens to the dining area and stunning kitchen with a large island and all top of the line appliances. Dining area is surrounded by windows and looks out over the beautifully landscaped yard. French doors off the kitchen provide easy access to the deck and yard. Great mudroom & pantry. The second floor has an elegant primary suite with an updated bathroom with heated floors & lots of closet space. 3 additional bedrooms - complete and full bath complete the 2nd floor. Third floor provides an additional bedroom, full bath and cedar closet. Plenty of storage on the third floor with ample room for expansion. Finished basement has great rec-room space, laundry and an additional 1/2 bath. Hardwood floors throughout the home. Sellers have done all the heavy lifting: 2 new sump pumps, new hot water heater, new ejector pump, and extensive electrical & plumbing updates. Windows new in 2012. The landscaping is lush & exquisite, and the backyard is a lovely private escape. Too many updates to mention - please get list from agents. The location is unparalleled - steps to lake, Plaza del Lago, the thriving village center and all the great restaurants! Short walk to schools!
Property Specifics
| Single Family | |
| — | |
| — | |
| 1917 | |
| Full | |
| — | |
| No | |
| — |
| Cook | |
| — | |
| — / Not Applicable | |
| None | |
| Lake Michigan | |
| Public Sewer | |
| 11147634 | |
| 05274060040000 |
Nearby Schools
| NAME: | DISTRICT: | DISTANCE: | |
|---|---|---|---|
|
Grade School
Central Elementary School |
39 | — | |
|
Middle School
Highcrest Middle School |
39 | Not in DB | |
|
High School
New Trier Twp H.s. Northfield/wi |
203 | Not in DB | |
Property History
| DATE: | EVENT: | PRICE: | SOURCE: |
|---|---|---|---|
| 30 Sep, 2021 | Sold | $1,900,000 | MRED MLS |
| 10 Jul, 2021 | Under contract | $1,790,000 | MRED MLS |
| 9 Jul, 2021 | Listed for sale | $1,790,000 | MRED MLS |
| 15 May, 2024 | Sold | $2,301,000 | MRED MLS |
| 16 Mar, 2024 | Under contract | $2,100,000 | MRED MLS |
| 10 Mar, 2024 | Listed for sale | $2,100,000 | MRED MLS |
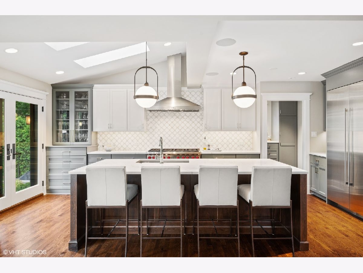
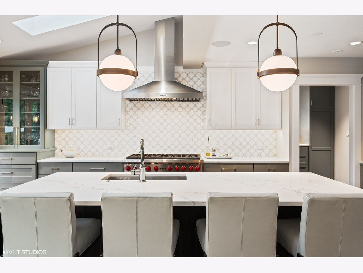
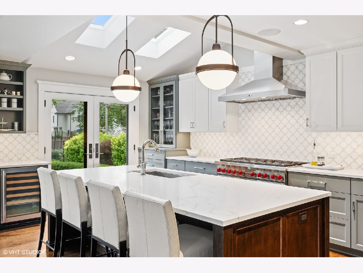
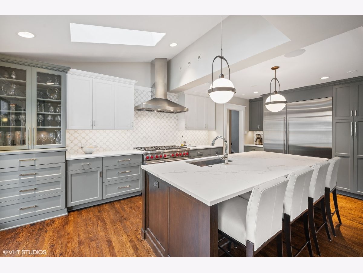
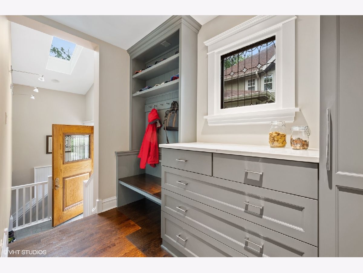
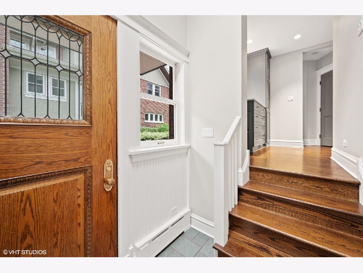
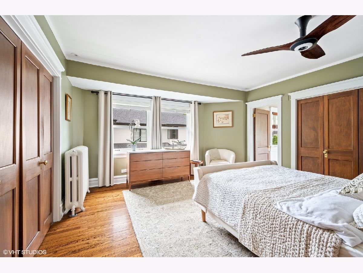
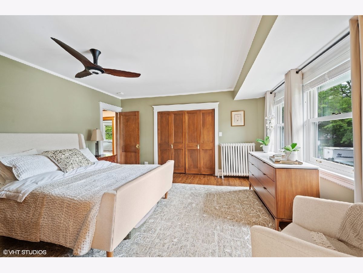
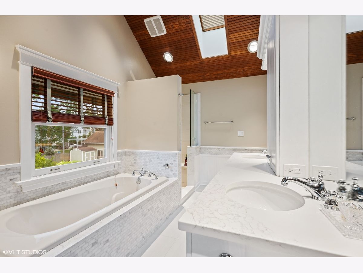
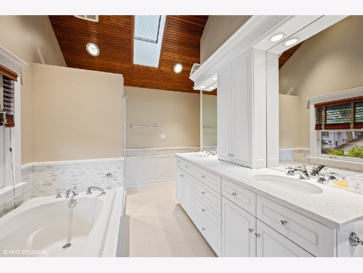
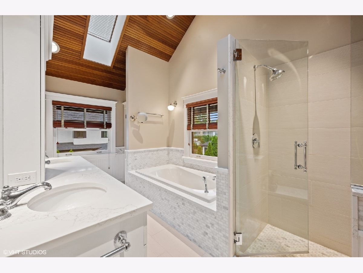
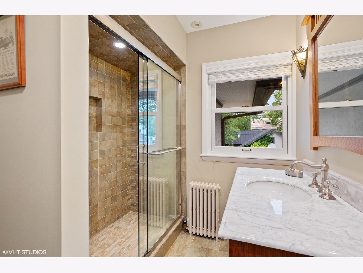
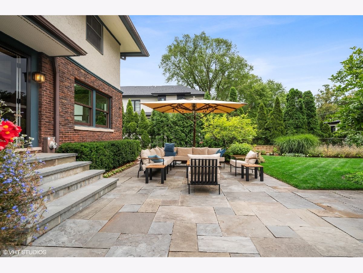
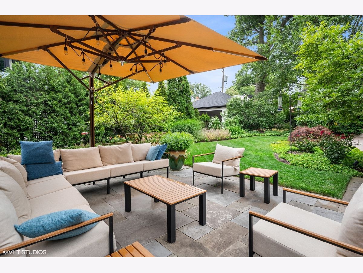
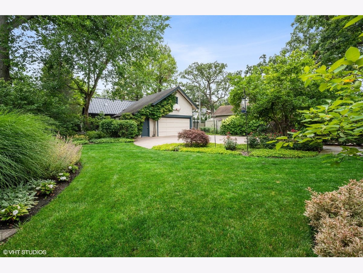
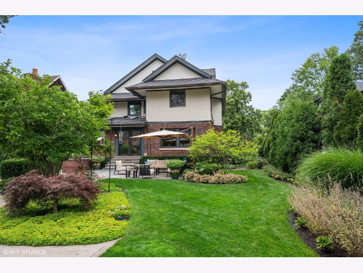
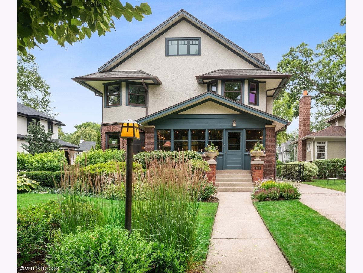
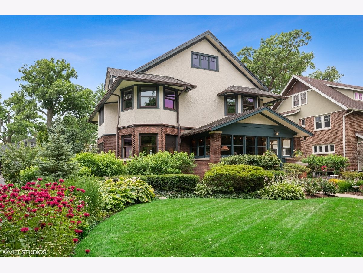
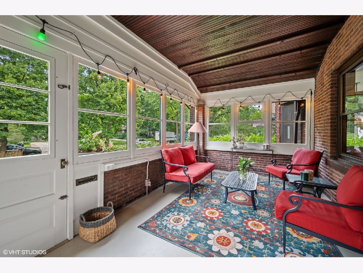
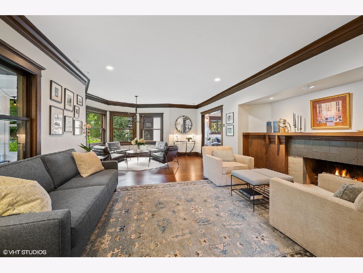
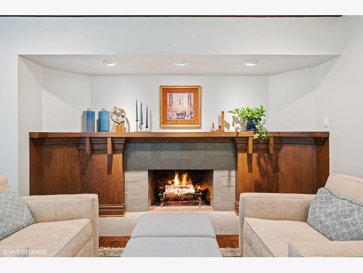
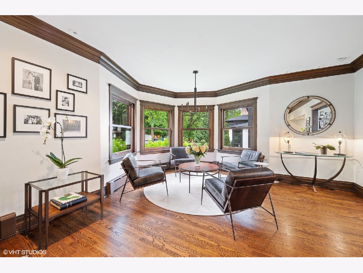
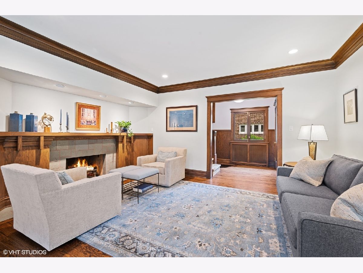
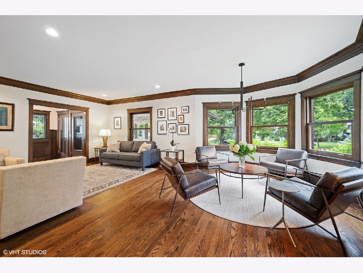
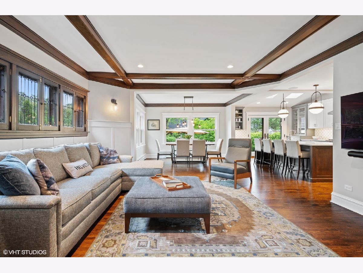
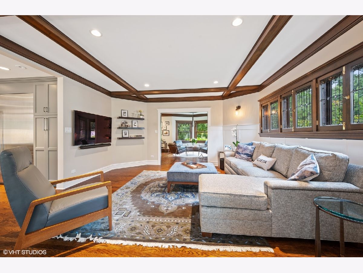
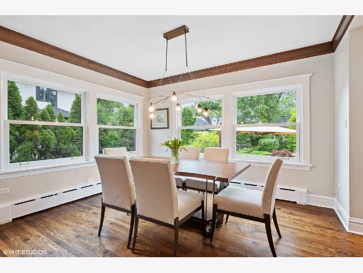
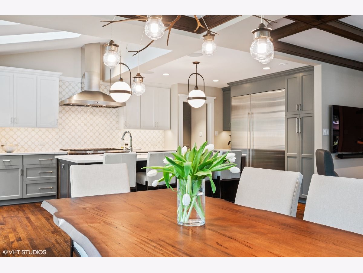
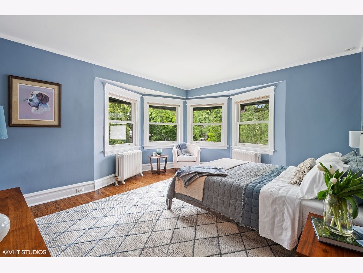
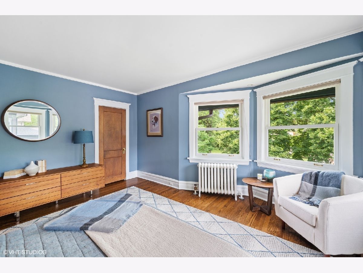
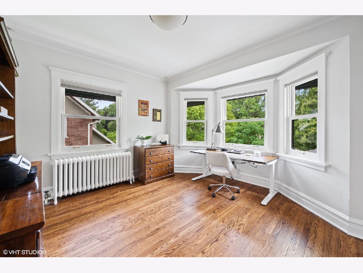
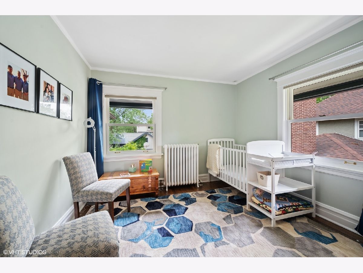
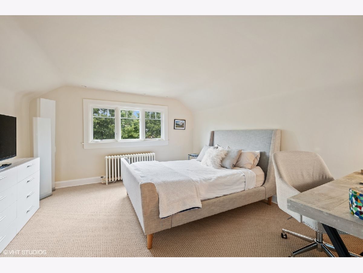
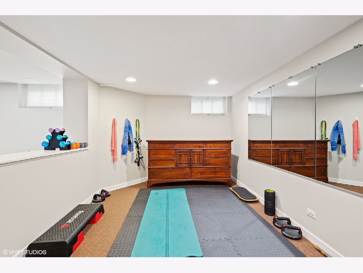
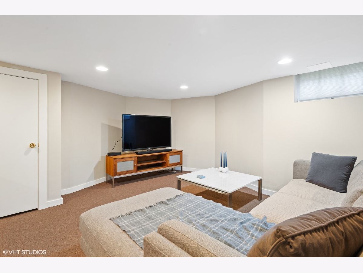
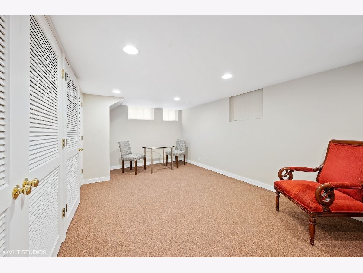
Room Specifics
Total Bedrooms: 5
Bedrooms Above Ground: 5
Bedrooms Below Ground: 0
Dimensions: —
Floor Type: —
Dimensions: —
Floor Type: —
Dimensions: —
Floor Type: —
Dimensions: —
Floor Type: —
Full Bathrooms: 5
Bathroom Amenities: —
Bathroom in Basement: 1
Rooms: Bedroom 5,Recreation Room,Mud Room,Enclosed Porch
Basement Description: Finished
Other Specifics
| 2 | |
| — | |
| — | |
| — | |
| — | |
| 59.8 X 186 | |
| — | |
| Full | |
| — | |
| — | |
| Not in DB | |
| — | |
| — | |
| — | |
| — |
Tax History
| Year | Property Taxes |
|---|---|
| 2021 | $23,257 |
| 2024 | $31,460 |
Contact Agent
Nearby Similar Homes
Nearby Sold Comparables
Contact Agent
Listing Provided By
Compass

