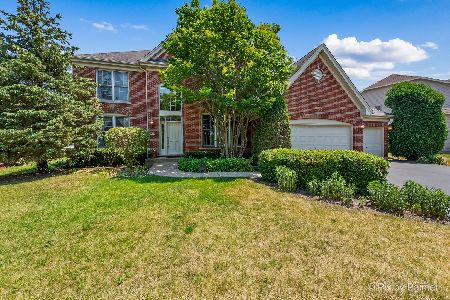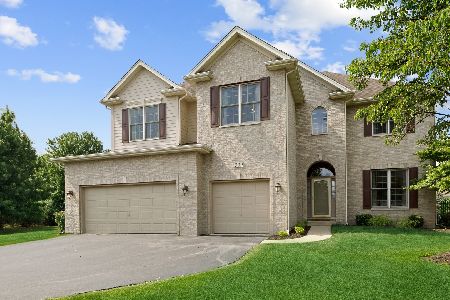801 Campbell Drive, West Chicago, Illinois 60185
$405,000
|
Sold
|
|
| Status: | Closed |
| Sqft: | 3,617 |
| Cost/Sqft: | $118 |
| Beds: | 4 |
| Baths: | 4 |
| Year Built: | 2007 |
| Property Taxes: | $13,185 |
| Days On Market: | 2935 |
| Lot Size: | 0,31 |
Description
This is a great custom built home with walk to WA, hospital, parks & paths. Enter into the wide open 2 story foyer leading into the bright living room and private dining room. There is a first floor den with french doors and a bright window. The spacious family room offers a wall of windows and a lovely floor to ceiling fireplace. The eat-in kitchen offers stainless steel appliances, loads of counter space, an oversized island and a pantry. The master bedroom has a double door entry & features a volume ceiling, a large window with views of open green space and a luxurious master bath with a huge walk-in closet. There are 3 additional bedrooms; 2 with a Jack-n-Jill bath and 1 with an adjacent bath. Plus there is a great loft offering a 2nd fireplace, volume ceiling, and amazing arched windows. There is a full basement plus a 3 car garage. Relax on the patio in your backyard. This home is minutes away from the Prairie Path, town & Metra train station
Property Specifics
| Single Family | |
| — | |
| — | |
| 2007 | |
| Full | |
| — | |
| No | |
| 0.31 |
| Du Page | |
| Prince Crossing Farm | |
| 75 / Annual | |
| None | |
| Community Well | |
| Public Sewer, Sewer-Storm | |
| 09831685 | |
| 0403219034 |
Nearby Schools
| NAME: | DISTRICT: | DISTANCE: | |
|---|---|---|---|
|
Grade School
Evergreen Elementary School |
25 | — | |
|
Middle School
Benjamin Middle School |
25 | Not in DB | |
|
High School
Community High School |
94 | Not in DB | |
Property History
| DATE: | EVENT: | PRICE: | SOURCE: |
|---|---|---|---|
| 30 Apr, 2018 | Sold | $405,000 | MRED MLS |
| 16 Mar, 2018 | Under contract | $425,000 | MRED MLS |
| 12 Jan, 2018 | Listed for sale | $425,000 | MRED MLS |
| 31 Jul, 2020 | Sold | $464,000 | MRED MLS |
| 22 Jun, 2020 | Under contract | $479,900 | MRED MLS |
| 11 Jun, 2020 | Listed for sale | $479,900 | MRED MLS |
Room Specifics
Total Bedrooms: 4
Bedrooms Above Ground: 4
Bedrooms Below Ground: 0
Dimensions: —
Floor Type: Carpet
Dimensions: —
Floor Type: Carpet
Dimensions: —
Floor Type: Carpet
Full Bathrooms: 4
Bathroom Amenities: Separate Shower,Double Sink
Bathroom in Basement: 0
Rooms: Great Room,Office
Basement Description: Unfinished
Other Specifics
| 3 | |
| Concrete Perimeter | |
| Asphalt | |
| Patio | |
| — | |
| 163X150X13X152 | |
| Full | |
| Full | |
| Vaulted/Cathedral Ceilings, Hardwood Floors | |
| Range, Microwave, Dishwasher, Refrigerator, Washer, Dryer, Disposal | |
| Not in DB | |
| Sidewalks, Street Lights, Street Paved | |
| — | |
| — | |
| Gas Log, Gas Starter |
Tax History
| Year | Property Taxes |
|---|---|
| 2018 | $13,185 |
| 2020 | $13,939 |
Contact Agent
Nearby Similar Homes
Nearby Sold Comparables
Contact Agent
Listing Provided By
RE/MAX Cornerstone











