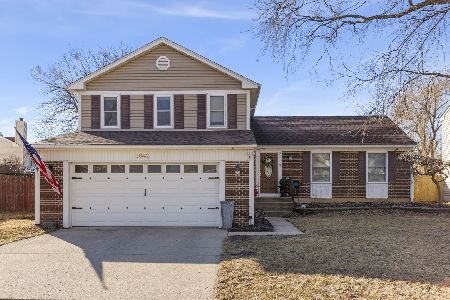801 Hartford Lane, Bolingbrook, Illinois 60440
$370,000
|
Sold
|
|
| Status: | Closed |
| Sqft: | 3,888 |
| Cost/Sqft: | $100 |
| Beds: | 5 |
| Baths: | 4 |
| Year Built: | 2003 |
| Property Taxes: | $11,491 |
| Days On Market: | 2887 |
| Lot Size: | 0,38 |
Description
Beautiful move in ready home!*Location, Location!*Backs to wooded nature preserve with large brick paver patio and walk to park!*Very close to shopping and many restaurants too!*Hard to find first floor FULL bath and first floor bedroom/den has a closet so could be used as either*Over 5500 sq. ft when including the professionally finished basement with a FULL bath*Huge kitchen with hardwood flooring and corian counters and large island and breakfast bar too with plenty of room for a table*Huge family room with hardwood*Generous secondary bedroom sizes with Jack and Jill bathroom*Luxury master bathroom with separate tub and shower*Want more? How about dual zoned heating and A/C for energy savings, irrigation system and built in surround sound!*Quick Close possible!
Property Specifics
| Single Family | |
| — | |
| — | |
| 2003 | |
| Full | |
| WINCHESTER | |
| No | |
| 0.38 |
| Will | |
| Barclay Estates | |
| 218 / Annual | |
| None | |
| Lake Michigan | |
| Public Sewer | |
| 09905204 | |
| 0910500200000000 |
Nearby Schools
| NAME: | DISTRICT: | DISTANCE: | |
|---|---|---|---|
|
Grade School
Jamie Mcgee Elementary School |
365U | — | |
|
Middle School
Jane Addams Middle School |
365U | Not in DB | |
|
High School
Bolingbrook High School |
365U | Not in DB | |
Property History
| DATE: | EVENT: | PRICE: | SOURCE: |
|---|---|---|---|
| 11 May, 2018 | Sold | $370,000 | MRED MLS |
| 11 Apr, 2018 | Under contract | $389,900 | MRED MLS |
| 4 Apr, 2018 | Listed for sale | $389,900 | MRED MLS |
Room Specifics
Total Bedrooms: 5
Bedrooms Above Ground: 5
Bedrooms Below Ground: 0
Dimensions: —
Floor Type: Carpet
Dimensions: —
Floor Type: Carpet
Dimensions: —
Floor Type: Carpet
Dimensions: —
Floor Type: —
Full Bathrooms: 4
Bathroom Amenities: Separate Shower,Double Sink
Bathroom in Basement: 1
Rooms: Eating Area,Bedroom 5,Sitting Room
Basement Description: Finished
Other Specifics
| 3 | |
| Concrete Perimeter | |
| Asphalt | |
| Patio, Brick Paver Patio | |
| Wooded | |
| 75X216X74X217 | |
| Unfinished | |
| Full | |
| Vaulted/Cathedral Ceilings, Hardwood Floors, First Floor Full Bath | |
| Double Oven, Microwave, Dishwasher, Refrigerator, Washer, Dryer, Disposal | |
| Not in DB | |
| — | |
| — | |
| — | |
| Wood Burning |
Tax History
| Year | Property Taxes |
|---|---|
| 2018 | $11,491 |
Contact Agent
Nearby Similar Homes
Nearby Sold Comparables
Contact Agent
Listing Provided By
Baird & Warner










