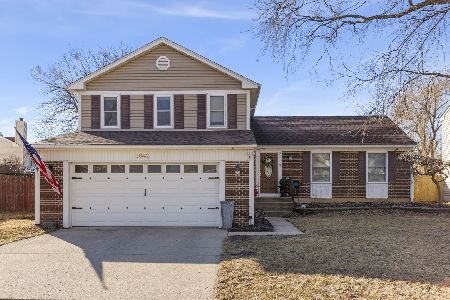804 Hartford Lane, Bolingbrook, Illinois 60440
$390,000
|
Sold
|
|
| Status: | Closed |
| Sqft: | 3,888 |
| Cost/Sqft: | $96 |
| Beds: | 4 |
| Baths: | 4 |
| Year Built: | 2003 |
| Property Taxes: | $13,884 |
| Days On Market: | 2015 |
| Lot Size: | 0,23 |
Description
This incredible spacious home in desired Barclay Estates offers 2 story foyer, vaulted ceilings, and fabulous large upgraded windows! Elegant dining room with columns, generous sized family room with gas-start fireplace. Spacious kitchen with center island, breakfast bar, Corian counters, plenty of cabinets, upgraded SS appliances, recessed lighting, planners desk, backsplash, double oven and walk-in pantry. First floor Den. 1st fl Full bathroom, too! 2 staircases to 2nd fl which features a HUGE Master bedroom, with sitting area, master bath with soaking tub, his & her vanity and separate shower. 3 other large bedrooms all attached to a full bathroom. New Roof 2018, house fan that turns on when needed automatically. Walkout basement with 9 ft ceilings and bath rough-in. 2 laundry hookups, one on 1st fl and one in basement. Nothing behind you! So many upgrades to this home!! Close to great shopping, restaurants, Whalon Lake, the DuPage River, and easy access to highways! More pictures coming. This is a short sale.
Property Specifics
| Single Family | |
| — | |
| — | |
| 2003 | |
| Full,Walkout | |
| — | |
| No | |
| 0.23 |
| Will | |
| — | |
| 155 / Annual | |
| None | |
| Public | |
| Public Sewer | |
| 10828271 | |
| 2020910400300000 |
Nearby Schools
| NAME: | DISTRICT: | DISTANCE: | |
|---|---|---|---|
|
Grade School
Jamie Mcgee Elementary School |
365U | — | |
|
Middle School
Jane Addams Middle School |
365U | Not in DB | |
|
High School
Bolingbrook High School |
365U | Not in DB | |
Property History
| DATE: | EVENT: | PRICE: | SOURCE: |
|---|---|---|---|
| 5 Jan, 2021 | Sold | $390,000 | MRED MLS |
| 1 Sep, 2020 | Under contract | $375,000 | MRED MLS |
| 23 Aug, 2020 | Listed for sale | $375,000 | MRED MLS |
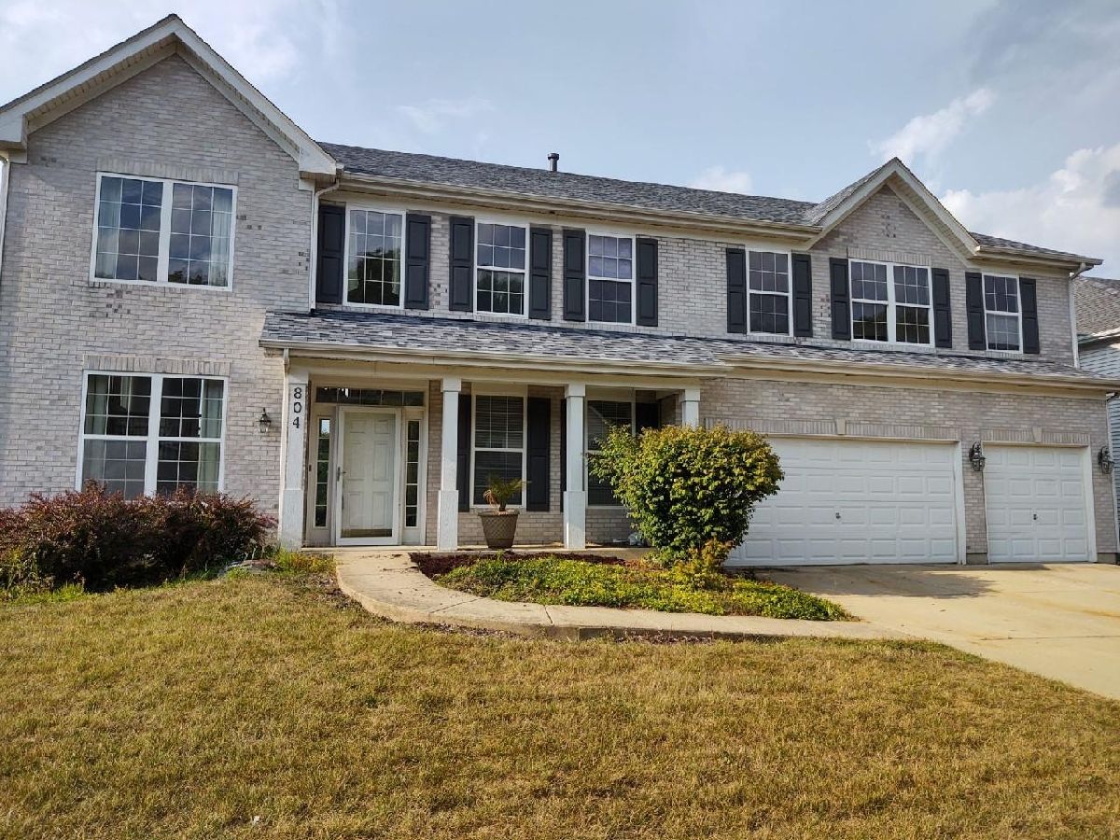
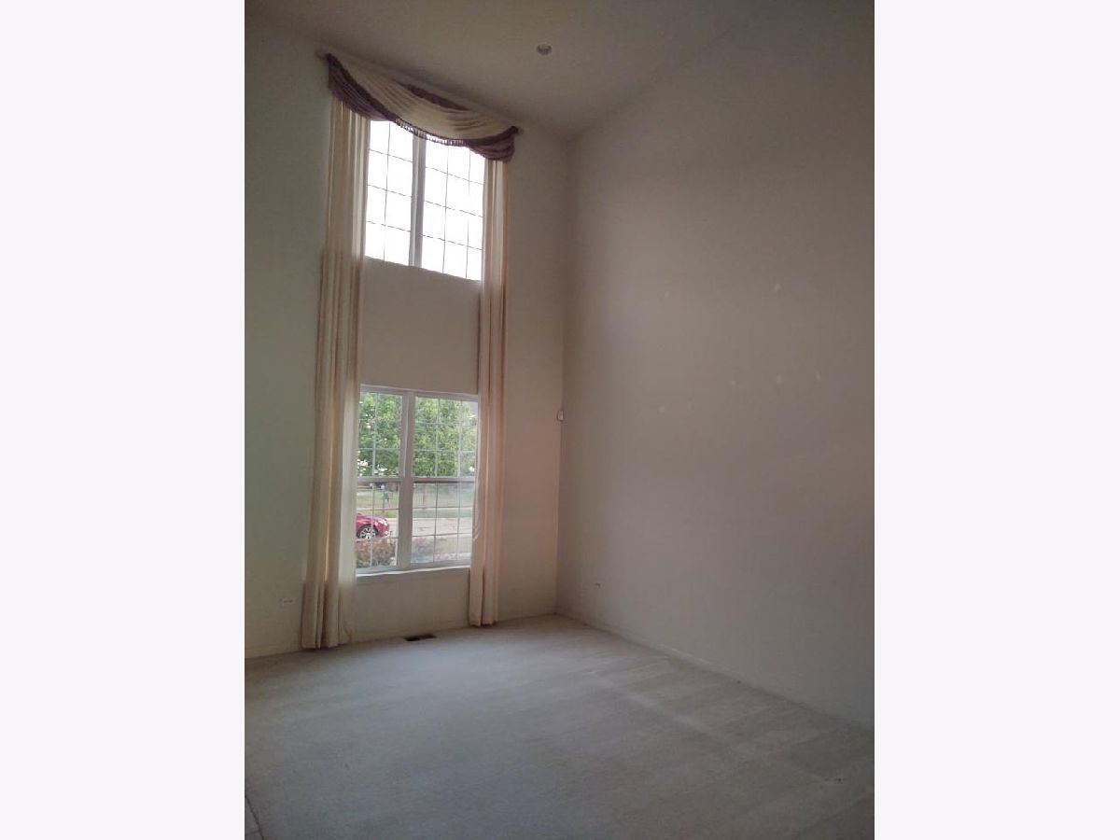



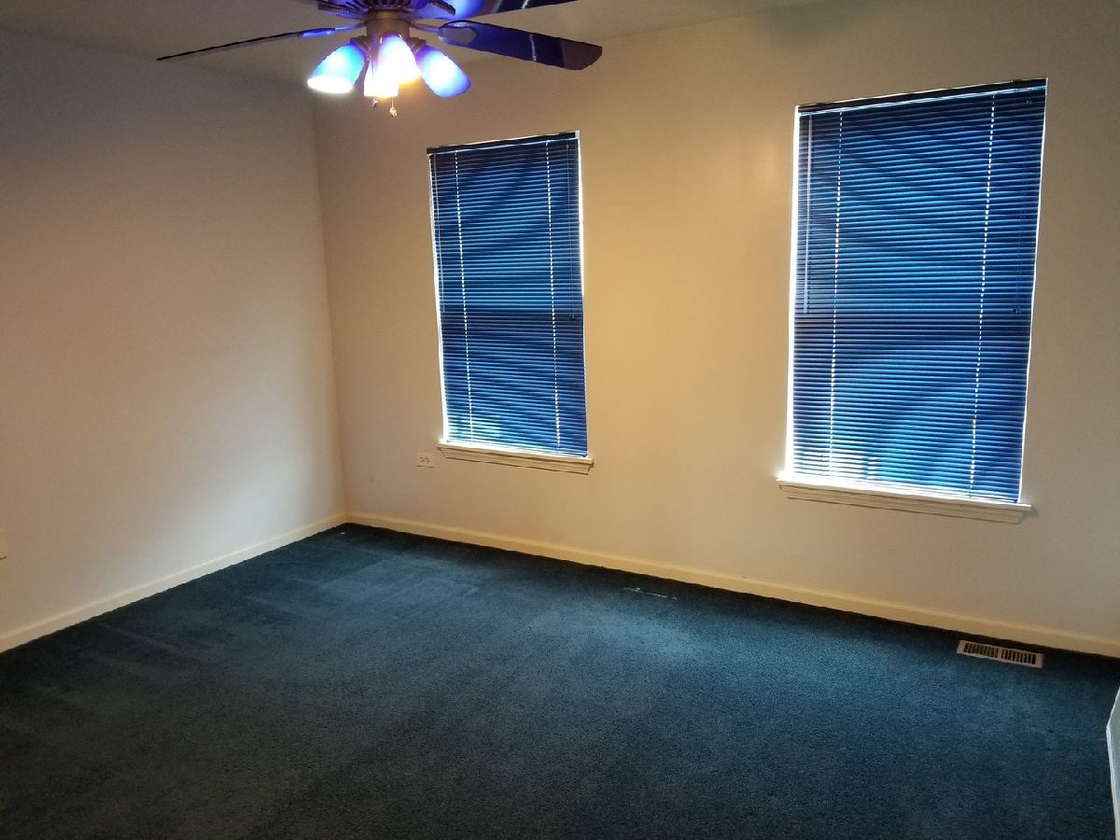

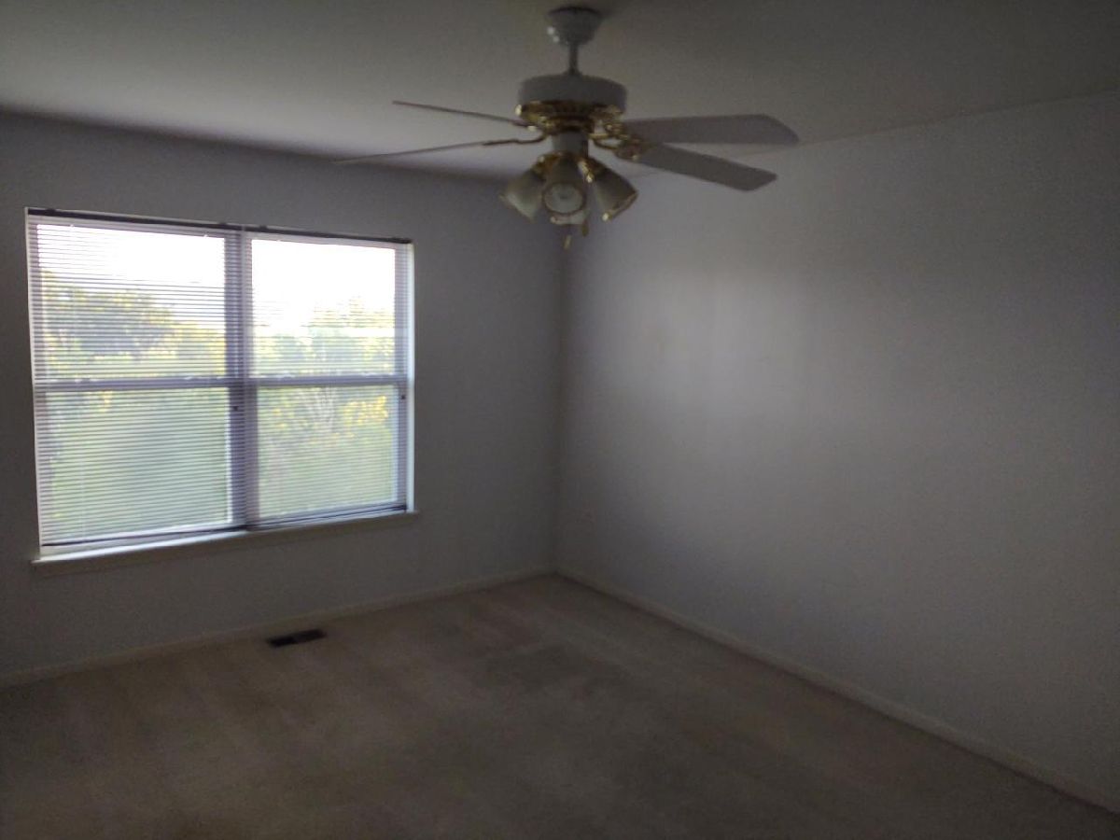



Room Specifics
Total Bedrooms: 4
Bedrooms Above Ground: 4
Bedrooms Below Ground: 0
Dimensions: —
Floor Type: Carpet
Dimensions: —
Floor Type: Carpet
Dimensions: —
Floor Type: Carpet
Full Bathrooms: 4
Bathroom Amenities: Separate Shower,Double Sink,Soaking Tub
Bathroom in Basement: 0
Rooms: Office,Foyer
Basement Description: Unfinished
Other Specifics
| 3 | |
| Concrete Perimeter | |
| — | |
| Balcony | |
| — | |
| 75X132 | |
| — | |
| Full | |
| Vaulted/Cathedral Ceilings, First Floor Laundry, First Floor Full Bath, Walk-In Closet(s) | |
| Double Oven, Microwave, Dishwasher, Washer, Dryer | |
| Not in DB | |
| Park, Curbs, Sidewalks | |
| — | |
| — | |
| — |
Tax History
| Year | Property Taxes |
|---|---|
| 2021 | $13,884 |
Contact Agent
Nearby Similar Homes
Nearby Sold Comparables
Contact Agent
Listing Provided By
Executive Realty Group LLC



