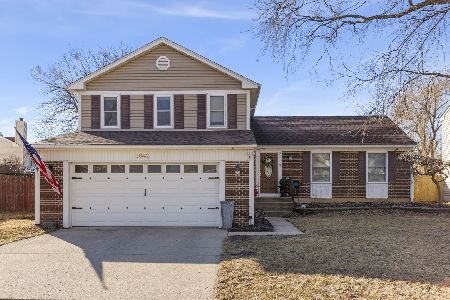808 Hartford Lane, Bolingbrook, Illinois 60440
$480,000
|
Sold
|
|
| Status: | Closed |
| Sqft: | 3,454 |
| Cost/Sqft: | $136 |
| Beds: | 6 |
| Baths: | 5 |
| Year Built: | 2003 |
| Property Taxes: | $13,297 |
| Days On Market: | 1731 |
| Lot Size: | 0,23 |
Description
Nature Lovers Dream! Backs up to Forrest Preserve. No Backyard Neighbors! Walking Trails, Bike Path & Fishing. Stunning 6 Bed, 5 Bath Plus Separate Office in Sought after Barclay Estates. 2 Story Living Room Leading to Dining Room. Huge Gourmet Kitchen with 42" Cabinets. Extra Large Island with Additional Shelving, Double Oven, Pantry and Large Eating Area. Front Room Harwood floors. Laundry and Office on First Floor. Huge Master Suite with Sitting Area. His & Hers Custom Closets. Master bath with Double Bowl Sinks, Separate Shower and Soaking Tub. 3 Additional Large Bedrooms on 2nd Level with Bathrooms and Walk in Closets. Large Deck backs up to your Own Private Wooded Oasis. Huge Finished Walk Out Basement with Full Bath, 2 bedrooms, Wet Bar and Refrigerator, Large Entertainment Area. Tons of Storage. 3 Car Garage. Close to Expressways, Parks, Shopping & Dining. A must see!
Property Specifics
| Single Family | |
| — | |
| Traditional | |
| 2003 | |
| Full,Walkout | |
| HARTFORD | |
| No | |
| 0.23 |
| Will | |
| Barclay Estates | |
| 150 / Annual | |
| Other | |
| Lake Michigan | |
| Public Sewer | |
| 11101609 | |
| 1202091040020000 |
Nearby Schools
| NAME: | DISTRICT: | DISTANCE: | |
|---|---|---|---|
|
Grade School
Jamie Mcgee Elementary School |
365U | — | |
|
Middle School
Jane Addams Middle School |
365U | Not in DB | |
|
High School
Bolingbrook High School |
365U | Not in DB | |
Property History
| DATE: | EVENT: | PRICE: | SOURCE: |
|---|---|---|---|
| 26 Jul, 2012 | Sold | $275,000 | MRED MLS |
| 10 Apr, 2012 | Under contract | $275,000 | MRED MLS |
| — | Last price change | $220,000 | MRED MLS |
| 4 Feb, 2012 | Listed for sale | $270,000 | MRED MLS |
| 25 Aug, 2021 | Sold | $480,000 | MRED MLS |
| 23 Jun, 2021 | Under contract | $470,000 | MRED MLS |
| 3 Jun, 2021 | Listed for sale | $470,000 | MRED MLS |






































Room Specifics
Total Bedrooms: 6
Bedrooms Above Ground: 6
Bedrooms Below Ground: 0
Dimensions: —
Floor Type: Carpet
Dimensions: —
Floor Type: Carpet
Dimensions: —
Floor Type: Carpet
Dimensions: —
Floor Type: —
Dimensions: —
Floor Type: —
Full Bathrooms: 5
Bathroom Amenities: Separate Shower,Double Sink,Soaking Tub
Bathroom in Basement: 1
Rooms: Foyer,Eating Area,Office,Bedroom 5,Bedroom 6,Recreation Room,Deck
Basement Description: Finished,Exterior Access,Rec/Family Area,Sleeping Area,Storage Space
Other Specifics
| 3 | |
| Concrete Perimeter | |
| Asphalt | |
| Deck, Patio | |
| Forest Preserve Adjacent,Wooded,Backs to Trees/Woods,Sidewalks,Streetlights | |
| 81X131X78X131 | |
| — | |
| Full | |
| Vaulted/Cathedral Ceilings, First Floor Laundry | |
| Double Oven, Microwave, Dishwasher, Refrigerator, Washer, Dryer, Disposal | |
| Not in DB | |
| Curbs, Sidewalks, Street Lights, Street Paved | |
| — | |
| — | |
| — |
Tax History
| Year | Property Taxes |
|---|---|
| 2012 | $9,642 |
| 2021 | $13,297 |
Contact Agent
Nearby Similar Homes
Nearby Sold Comparables
Contact Agent
Listing Provided By
Baird & Warner









