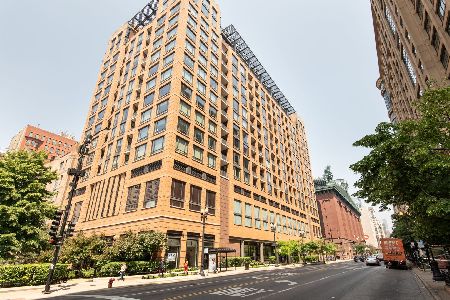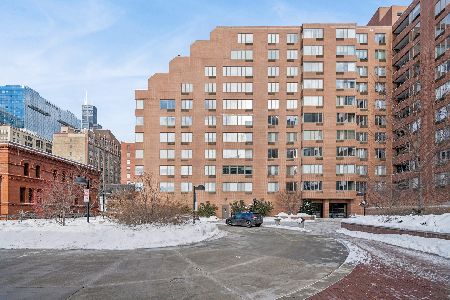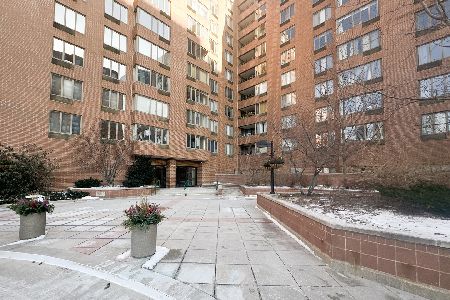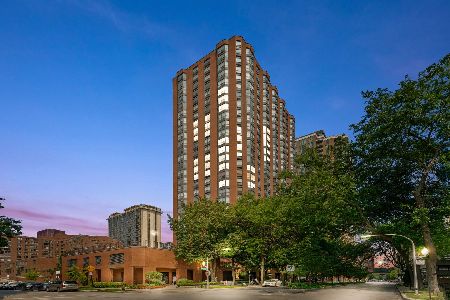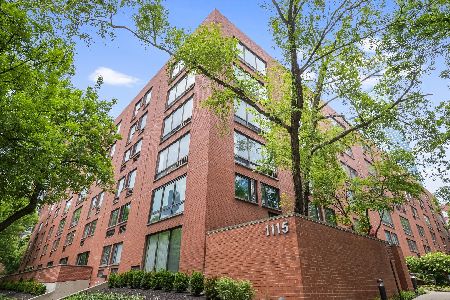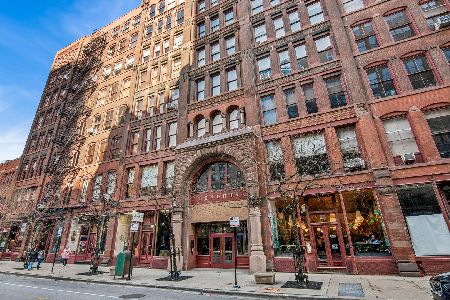801 Plymouth Court, Loop, Chicago, Illinois 60605
$545,000
|
Sold
|
|
| Status: | Closed |
| Sqft: | 0 |
| Cost/Sqft: | — |
| Beds: | 3 |
| Baths: | 3 |
| Year Built: | 1983 |
| Property Taxes: | $9,626 |
| Days On Market: | 2753 |
| Lot Size: | 0,00 |
Description
Don't miss out on this beautiful Printers Row 3 Bed /2.5 Bath townhome with private entrance that offers that single family home feeling right in the loop. Recently renovated including all new bathrooms, flooring, kitchen countertops, appliances and patio fixtures! The main level features plenty of space for entertaining with a spacious living room, dining room, powder room and upgraded kitchen with granite countertops and stainless steel appliances. Upstairs you will find 3 generous sized bedrooms including a Master suite with his/hers closets, cozy gas fireplace for those cold winter nights, and a full master bath with heated flooring and dual vanity. Enjoy the convenience of the in-unit washer/dryer! Private patio with gorgeous skyline views. Heated garage parking with 2 parking spots being offered separately for $35K each. Convenient location close to Millennium Park, the lake, museums, restaurants, and shopping. Easy access to transportation & highway!
Property Specifics
| Condos/Townhomes | |
| 2 | |
| — | |
| 1983 | |
| — | |
| — | |
| No | |
| — |
| Cook | |
| — | |
| 589 / Monthly | |
| — | |
| — | |
| — | |
| 10000570 | |
| 17164190081006 |
Property History
| DATE: | EVENT: | PRICE: | SOURCE: |
|---|---|---|---|
| 11 May, 2016 | Sold | $495,000 | MRED MLS |
| 23 Mar, 2016 | Under contract | $434,900 | MRED MLS |
| 5 Feb, 2016 | Listed for sale | $434,900 | MRED MLS |
| 31 Oct, 2018 | Sold | $545,000 | MRED MLS |
| 10 Sep, 2018 | Under contract | $509,900 | MRED MLS |
| — | Last price change | $549,000 | MRED MLS |
| 28 Jun, 2018 | Listed for sale | $549,000 | MRED MLS |
| 13 Apr, 2021 | Listed for sale | $0 | MRED MLS |
Room Specifics
Total Bedrooms: 3
Bedrooms Above Ground: 3
Bedrooms Below Ground: 0
Dimensions: —
Floor Type: —
Dimensions: —
Floor Type: —
Full Bathrooms: 3
Bathroom Amenities: Separate Shower,Double Sink,Garden Tub
Bathroom in Basement: 0
Rooms: —
Basement Description: —
Other Specifics
| 2 | |
| — | |
| — | |
| — | |
| — | |
| COMMON | |
| — | |
| — | |
| — | |
| — | |
| Not in DB | |
| — | |
| — | |
| — | |
| — |
Tax History
| Year | Property Taxes |
|---|---|
| 2016 | $6,242 |
| 2018 | $9,626 |
Contact Agent
Nearby Similar Homes
Nearby Sold Comparables
Contact Agent
Listing Provided By
Redfin Corporation

