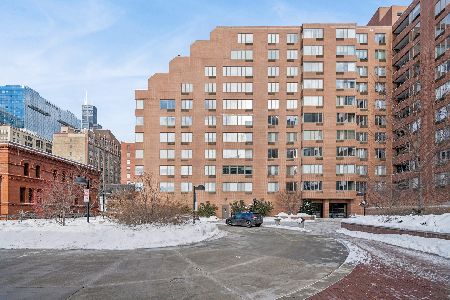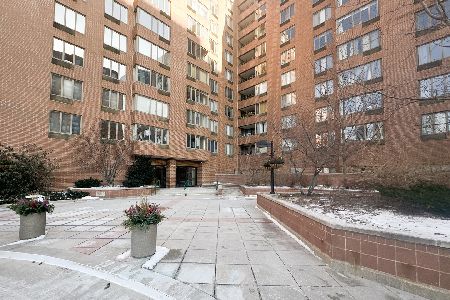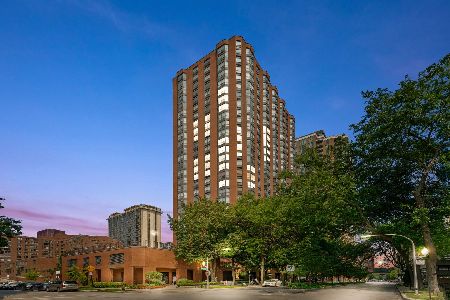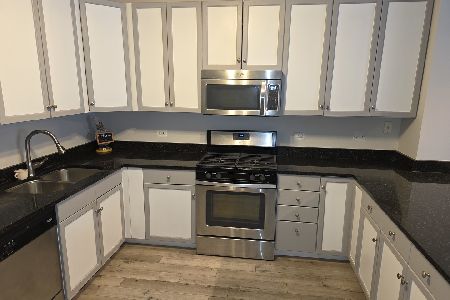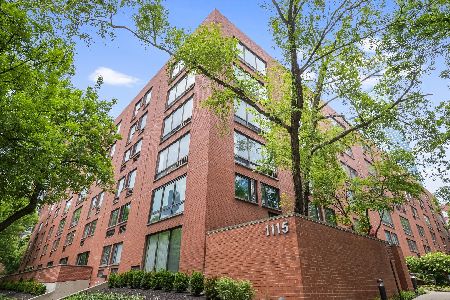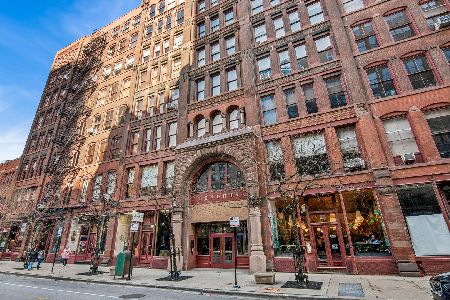801 Plymouth Court, Loop, Chicago, Illinois 60605
$365,000
|
Sold
|
|
| Status: | Closed |
| Sqft: | 1,430 |
| Cost/Sqft: | $245 |
| Beds: | 2 |
| Baths: | 2 |
| Year Built: | 1983 |
| Property Taxes: | $5,059 |
| Days On Market: | 2542 |
| Lot Size: | 0,00 |
Description
Rarely Available Terrace Unit Located in "The Terraces" of Dearborn Park I just steps to everything the city has to offer! You will be impressed by this enormous 1400 Sq Ft 2br/2ba City Home which includes an additional 200 Sq Ft Private Terrace! This massive Unit features a huge, open floor-plan w/Split en-suite bedrooms. Many updates throughout this bright South/West Corner Unit, including Real 3/4" Oak Hardwood Flooring, Stainless Steel Appliances, Open Kitchen, Spacious Bedrooms w/Huge Walk-In Closets, and a fabulous 200 Sq Ft Private Terrace! Fabulous Location! Just Steps to; The Chicago Loop Business District, All CTA Trains & Buses, Divvy Bikes, ZIP Cars, The Roosevelt Collection Mall, ICON Theaters, Shopping, Target, Mariano's, Jewel, Trader Joe's, Entertainment and Chicago's Lakefront; Grant Park & Millennium Park. Parking in the Building Available for Sale at $35K or Rent $225-$250/mo.
Property Specifics
| Condos/Townhomes | |
| 11 | |
| — | |
| 1983 | |
| None | |
| 2BR/2BA TERRACE UNIT | |
| No | |
| — |
| Cook | |
| The Terraces | |
| 780 / Monthly | |
| Water,Insurance,Doorman,TV/Cable,Internet | |
| Lake Michigan,Public | |
| Public Sewer | |
| 10255683 | |
| 17164190071134 |
Nearby Schools
| NAME: | DISTRICT: | DISTANCE: | |
|---|---|---|---|
|
Grade School
South Loop Elementary School |
299 | — | |
|
High School
Jones College Prep High School |
299 | Not in DB | |
Property History
| DATE: | EVENT: | PRICE: | SOURCE: |
|---|---|---|---|
| 28 Feb, 2019 | Sold | $365,000 | MRED MLS |
| 23 Jan, 2019 | Under contract | $350,000 | MRED MLS |
| 23 Jan, 2019 | Listed for sale | $350,000 | MRED MLS |
Room Specifics
Total Bedrooms: 2
Bedrooms Above Ground: 2
Bedrooms Below Ground: 0
Dimensions: —
Floor Type: Carpet
Full Bathrooms: 2
Bathroom Amenities: No Tub
Bathroom in Basement: —
Rooms: Balcony/Porch/Lanai,Terrace,Foyer,Walk In Closet,Sitting Room,Walk In Closet
Basement Description: None
Other Specifics
| 1 | |
| Reinforced Caisson | |
| Concrete | |
| End Unit | |
| Common Grounds,Corner Lot,Cul-De-Sac,Landscaped,Park Adjacent | |
| COMMON GROUNDS | |
| — | |
| Full | |
| Hardwood Floors, Storage | |
| Range, Microwave, Dishwasher, Refrigerator, Stainless Steel Appliance(s) | |
| Not in DB | |
| — | |
| — | |
| Bike Room/Bike Trails, Door Person, Coin Laundry, Elevator(s), Storage, On Site Manager/Engineer, Park, Party Room | |
| — |
Tax History
| Year | Property Taxes |
|---|---|
| 2019 | $5,059 |
Contact Agent
Nearby Similar Homes
Nearby Sold Comparables
Contact Agent
Listing Provided By
Exit Strategy Realty

