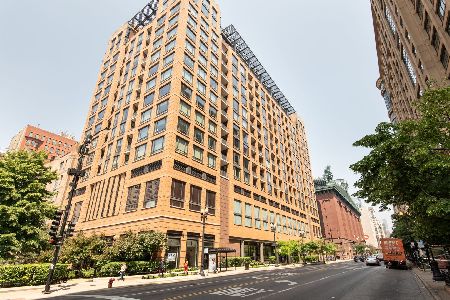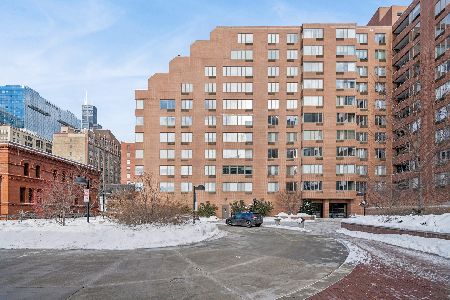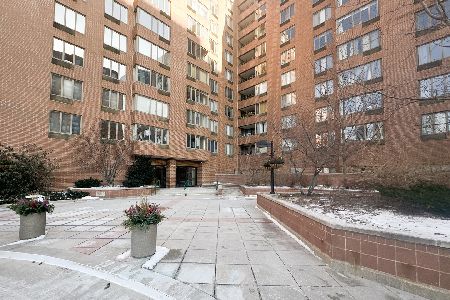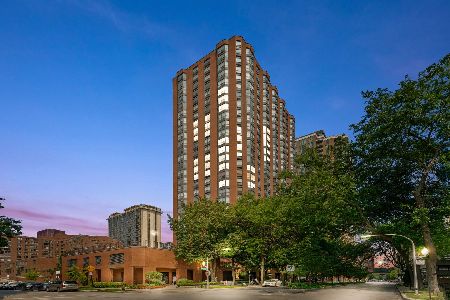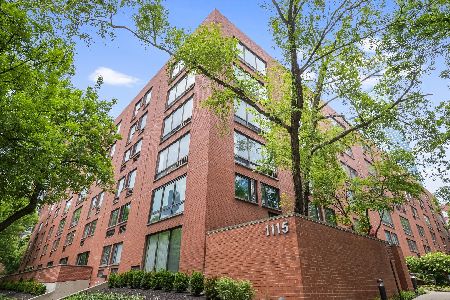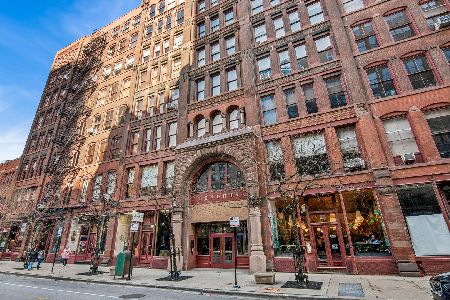801 Plymouth Court, Loop, Chicago, Illinois 60605
$445,000
|
Sold
|
|
| Status: | Closed |
| Sqft: | 0 |
| Cost/Sqft: | — |
| Beds: | 2 |
| Baths: | 3 |
| Year Built: | 1983 |
| Property Taxes: | $6,769 |
| Days On Market: | 2398 |
| Lot Size: | 0,00 |
Description
Sophisticated modern West facing wide fully updated townhome overlooking park, in highly desirable South Loop! 2 bed/2 bath + powder room. First floor features oversized widest living room with wood burning fireplace, large private patio. Updated powder room. Large open eat in kitchen with lovely park views. 2nd floor features large master suite with huge closet and master bath, spacious second bedroom, guest bathroom, laundry, amazing closet space.Indoor garage parking available for sale or rent. Excellent association, no special assessments, healthy reserves. Fabulous location, steps to El trains, Michigan ave, all public transportation, shopping, parks and Lake Michigan.
Property Specifics
| Condos/Townhomes | |
| 2 | |
| — | |
| 1983 | |
| None | |
| TOWNHOUSE | |
| No | |
| — |
| Cook | |
| The Terraces | |
| 542 / Monthly | |
| Water,Insurance,TV/Cable,Exterior Maintenance,Lawn Care,Scavenger,Snow Removal,Internet | |
| Lake Michigan | |
| Public Sewer | |
| 10419408 | |
| 17164190081014 |
Nearby Schools
| NAME: | DISTRICT: | DISTANCE: | |
|---|---|---|---|
|
Grade School
South Loop Elementary School |
299 | — | |
|
High School
Jones College Prep High School |
299 | Not in DB | |
Property History
| DATE: | EVENT: | PRICE: | SOURCE: |
|---|---|---|---|
| 19 Nov, 2013 | Sold | $378,000 | MRED MLS |
| 17 Oct, 2013 | Under contract | $398,000 | MRED MLS |
| — | Last price change | $407,000 | MRED MLS |
| 31 Aug, 2013 | Listed for sale | $419,000 | MRED MLS |
| 1 Jul, 2015 | Sold | $420,000 | MRED MLS |
| 19 May, 2015 | Under contract | $420,000 | MRED MLS |
| 13 May, 2015 | Listed for sale | $420,000 | MRED MLS |
| 5 Aug, 2019 | Sold | $445,000 | MRED MLS |
| 12 Jul, 2019 | Under contract | $469,900 | MRED MLS |
| 17 Jun, 2019 | Listed for sale | $469,900 | MRED MLS |
Room Specifics
Total Bedrooms: 2
Bedrooms Above Ground: 2
Bedrooms Below Ground: 0
Dimensions: —
Floor Type: Hardwood
Full Bathrooms: 3
Bathroom Amenities: Separate Shower
Bathroom in Basement: 0
Rooms: No additional rooms
Basement Description: None
Other Specifics
| 1 | |
| Concrete Perimeter | |
| Concrete | |
| Patio | |
| Cul-De-Sac,Fenced Yard,Landscaped,Park Adjacent | |
| COMMON | |
| — | |
| Full | |
| Skylight(s), Hardwood Floors, Second Floor Laundry, Laundry Hook-Up in Unit | |
| Range, Microwave, Dishwasher, Refrigerator, Washer, Dryer, Disposal, Stainless Steel Appliance(s) | |
| Not in DB | |
| — | |
| — | |
| — | |
| Wood Burning |
Tax History
| Year | Property Taxes |
|---|---|
| 2013 | $5,088 |
| 2015 | $6,070 |
| 2019 | $6,769 |
Contact Agent
Nearby Similar Homes
Nearby Sold Comparables
Contact Agent
Listing Provided By
Baird & Warner

