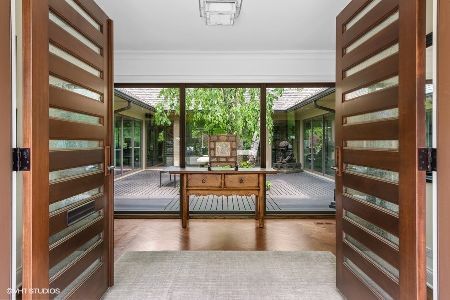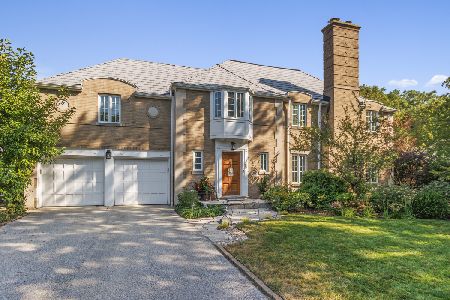801 Roslyn Place, Evanston, Illinois 60201
$1,046,900
|
Sold
|
|
| Status: | Closed |
| Sqft: | 0 |
| Cost/Sqft: | — |
| Beds: | 4 |
| Baths: | 5 |
| Year Built: | 1974 |
| Property Taxes: | $22,627 |
| Days On Market: | 6208 |
| Lot Size: | 0,00 |
Description
An Exceptional Summer Haven!Be amazed when you look behind the front door of this btfl.4 Br ranch steps to lake. The contemporary living space is surrounded by a dazzling glass atrium crtyrd that floods almost every rm w/sun.Classic Poggenpohl eat-in kit.,a private office wing or guest suite,elegant mastr w/walk-in closet,steam shwr& Jacuzzi+ an easy living heated garage, charming fin bsmnt & sprawling deck w/gazebo.
Property Specifics
| Single Family | |
| — | |
| Contemporary | |
| 1974 | |
| Partial | |
| — | |
| No | |
| — |
| Cook | |
| — | |
| 0 / Not Applicable | |
| None | |
| Lake Michigan | |
| Public Sewer | |
| 07113486 | |
| 05352020150000 |
Nearby Schools
| NAME: | DISTRICT: | DISTANCE: | |
|---|---|---|---|
|
Grade School
Orrington Elementary School |
65 | — | |
|
Middle School
Haven Middle School |
65 | Not in DB | |
|
High School
Evanston Twp High School |
202 | Not in DB | |
Property History
| DATE: | EVENT: | PRICE: | SOURCE: |
|---|---|---|---|
| 24 Jun, 2009 | Sold | $1,046,900 | MRED MLS |
| 2 Jun, 2009 | Under contract | $1,195,000 | MRED MLS |
| — | Last price change | $1,295,000 | MRED MLS |
| 19 Jan, 2009 | Listed for sale | $1,395,000 | MRED MLS |
| 29 Nov, 2011 | Sold | $1,560,000 | MRED MLS |
| 1 Nov, 2011 | Under contract | $1,975,000 | MRED MLS |
| 26 May, 2011 | Listed for sale | $1,975,000 | MRED MLS |
| 3 Sep, 2021 | Sold | $2,000,000 | MRED MLS |
| 7 Jul, 2021 | Under contract | $1,950,000 | MRED MLS |
| 7 Jul, 2021 | Listed for sale | $1,950,000 | MRED MLS |
Room Specifics
Total Bedrooms: 4
Bedrooms Above Ground: 4
Bedrooms Below Ground: 0
Dimensions: —
Floor Type: —
Dimensions: —
Floor Type: —
Dimensions: —
Floor Type: —
Full Bathrooms: 5
Bathroom Amenities: —
Bathroom in Basement: 0
Rooms: Den,Foyer,Gallery,Office,Recreation Room,Sitting Room,Utility Room-1st Floor
Basement Description: Partially Finished,Crawl
Other Specifics
| 2 | |
| Concrete Perimeter | |
| Brick | |
| Deck, Gazebo | |
| Cul-De-Sac,Fenced Yard,Landscaped | |
| 75X168.17 | |
| — | |
| Yes | |
| Vaulted/Cathedral Ceilings, First Floor Bedroom | |
| Double Oven, Range, Dishwasher, Refrigerator, Freezer, Washer, Dryer, Disposal, Trash Compactor, Indoor Grill | |
| Not in DB | |
| Sidewalks, Street Lights, Street Paved | |
| — | |
| — | |
| — |
Tax History
| Year | Property Taxes |
|---|---|
| 2009 | $22,627 |
| 2011 | $26,708 |
| 2021 | $28,516 |
Contact Agent
Nearby Similar Homes
Nearby Sold Comparables
Contact Agent
Listing Provided By
Coldwell Banker Residential








