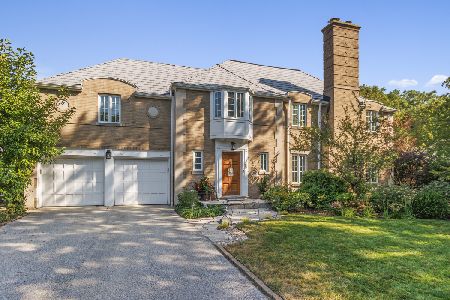801 Roslyn Terrace, Evanston, Illinois 60201
$2,000,000
|
Sold
|
|
| Status: | Closed |
| Sqft: | 3,300 |
| Cost/Sqft: | $591 |
| Beds: | 4 |
| Baths: | 4 |
| Year Built: | 1974 |
| Property Taxes: | $28,516 |
| Days On Market: | 1656 |
| Lot Size: | 0,29 |
Description
The Atrium House. This Edward Marks-designed ranch wraps completely around a Japanese-influenced garden connecting every room to the outdoors with 4 bedrooms+home office and full basement. This is where Zen meets contemporary luxury. Renovated twice since 2009, the home is move-in ready for your next chapter of the good life. Main-floor primary suite. A Wolf, Sub-Zero, Miele kitchen with two refrigerators, four freezer drawers, two dishwashers, honed black granite, and marble. Rohl and Waterstone fittings throughout the house. Two offices with closets built for business. Finished basement. New HVAC, water heaters, insulation, and atrium windows in 2017. New roof, copper ridges, landscape lighting, chimney liners with custom copper cap, and a whole-house water filter and conditioning system in 2020. Even the sewer line was replaced. Nothing more Zen than that. Except for the lush and private backyard, with deck, gardens, mature pines, yews and arborvitae, and a screened Tea House. Yes, a screened Tea House to enjoy tranquility of outdoors without the bugs. A property-wide Sonos system tunes the vibe to pure chill. All on a secluded street nestled between Lake Michigan, Gilsen Park the Baha'i Temple. To see it is to feel it.
Property Specifics
| Single Family | |
| — | |
| Ranch | |
| 1974 | |
| English | |
| — | |
| No | |
| 0.29 |
| Cook | |
| — | |
| 0 / Not Applicable | |
| None | |
| Lake Michigan,Public | |
| Public Sewer | |
| 11102475 | |
| 05352020150000 |
Nearby Schools
| NAME: | DISTRICT: | DISTANCE: | |
|---|---|---|---|
|
Grade School
Orrington Elementary School |
65 | — | |
|
Middle School
Haven Middle School |
65 | Not in DB | |
|
High School
Evanston Twp High School |
202 | Not in DB | |
Property History
| DATE: | EVENT: | PRICE: | SOURCE: |
|---|---|---|---|
| 24 Jun, 2009 | Sold | $1,046,900 | MRED MLS |
| 2 Jun, 2009 | Under contract | $1,195,000 | MRED MLS |
| — | Last price change | $1,295,000 | MRED MLS |
| 19 Jan, 2009 | Listed for sale | $1,395,000 | MRED MLS |
| 29 Nov, 2011 | Sold | $1,560,000 | MRED MLS |
| 1 Nov, 2011 | Under contract | $1,975,000 | MRED MLS |
| 26 May, 2011 | Listed for sale | $1,975,000 | MRED MLS |
| 3 Sep, 2021 | Sold | $2,000,000 | MRED MLS |
| 7 Jul, 2021 | Under contract | $1,950,000 | MRED MLS |
| 7 Jul, 2021 | Listed for sale | $1,950,000 | MRED MLS |

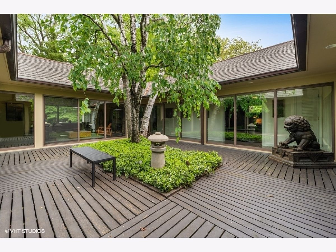
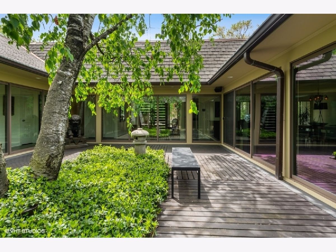
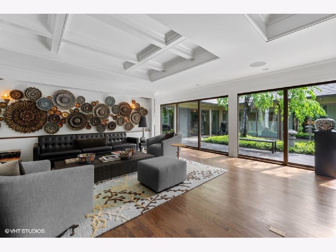
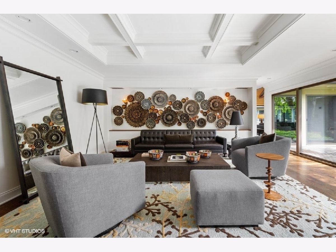
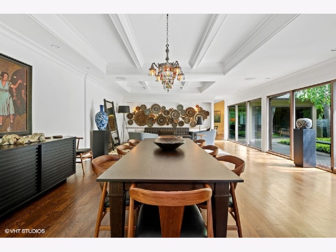
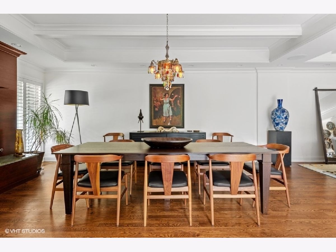
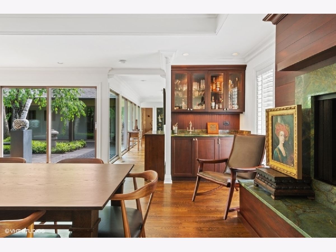
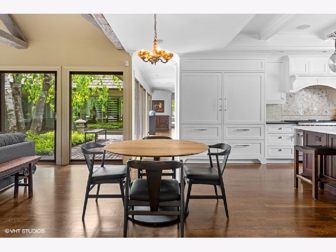
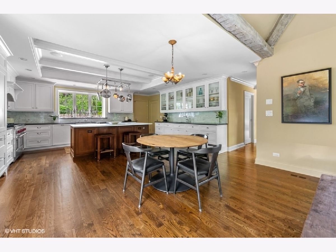
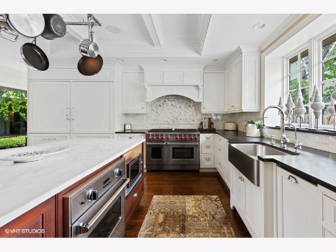
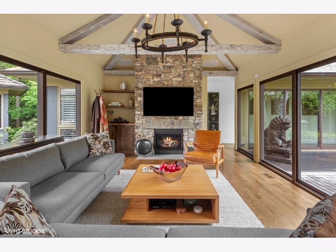
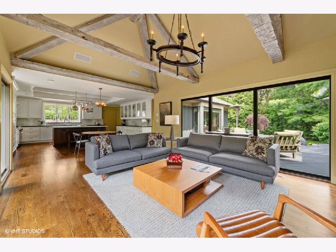
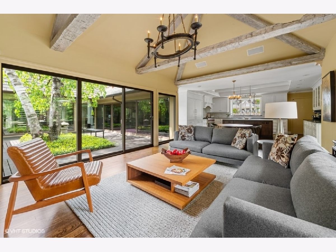
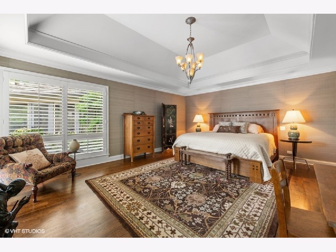
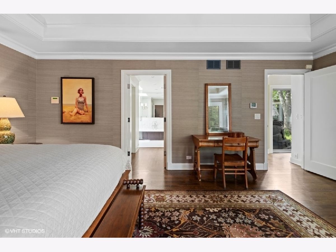
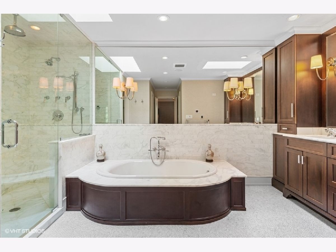
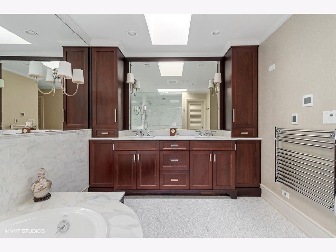
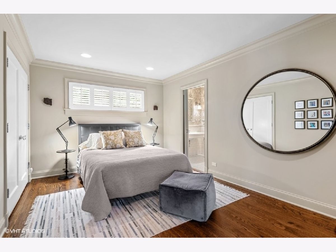
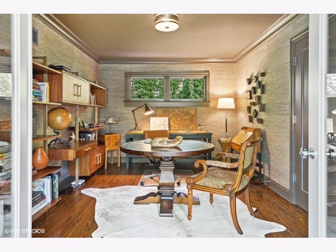
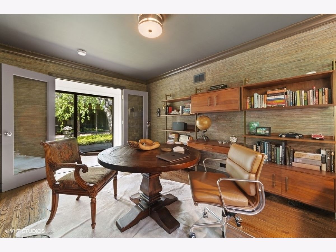
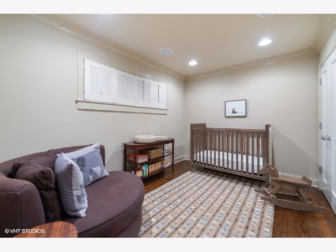
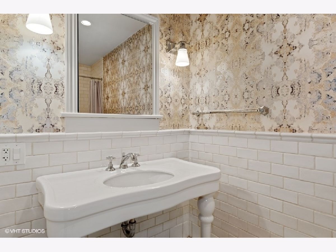
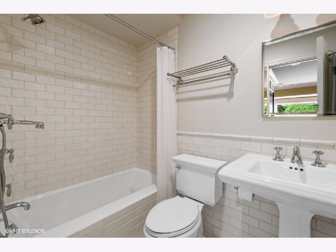
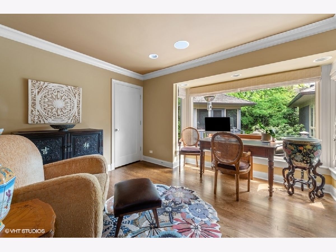
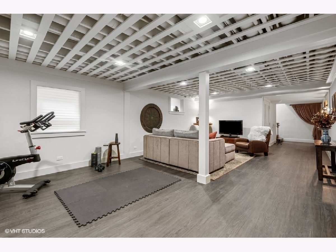
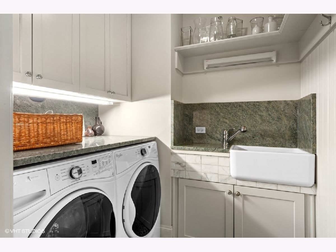
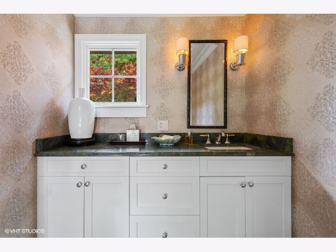
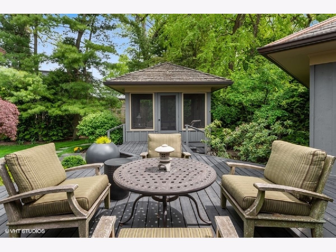
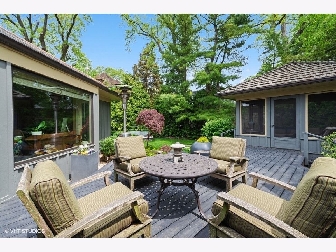
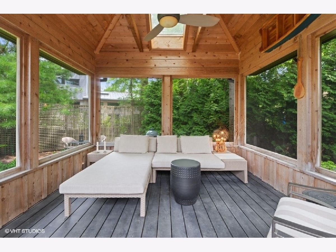
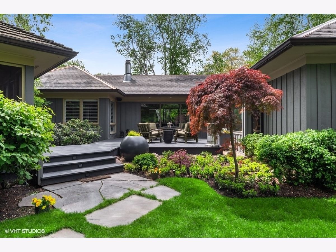
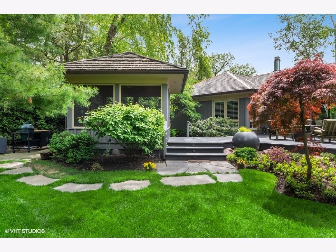
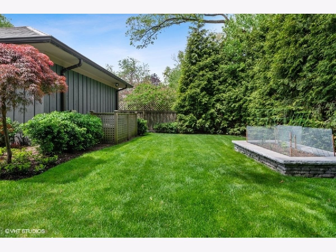
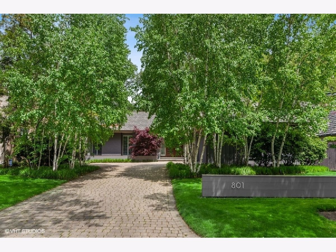
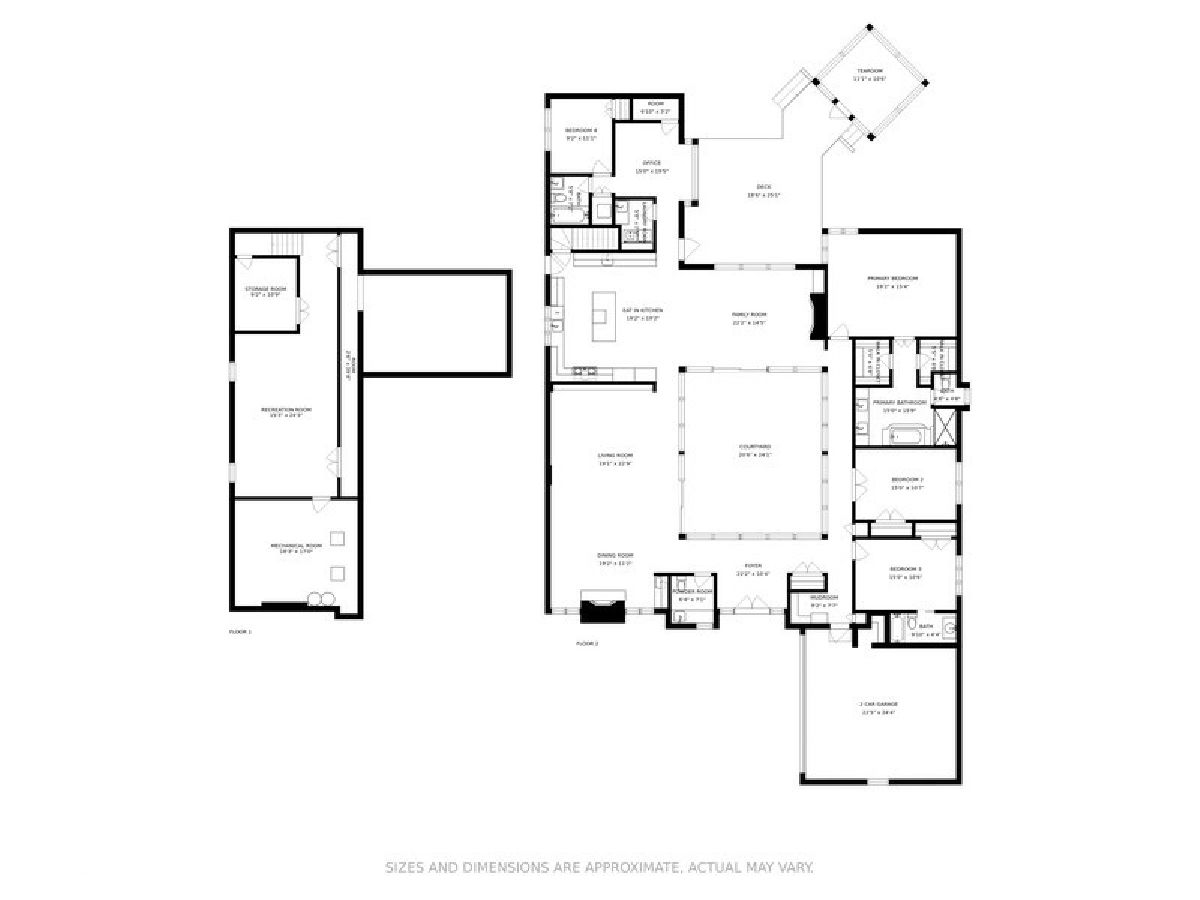
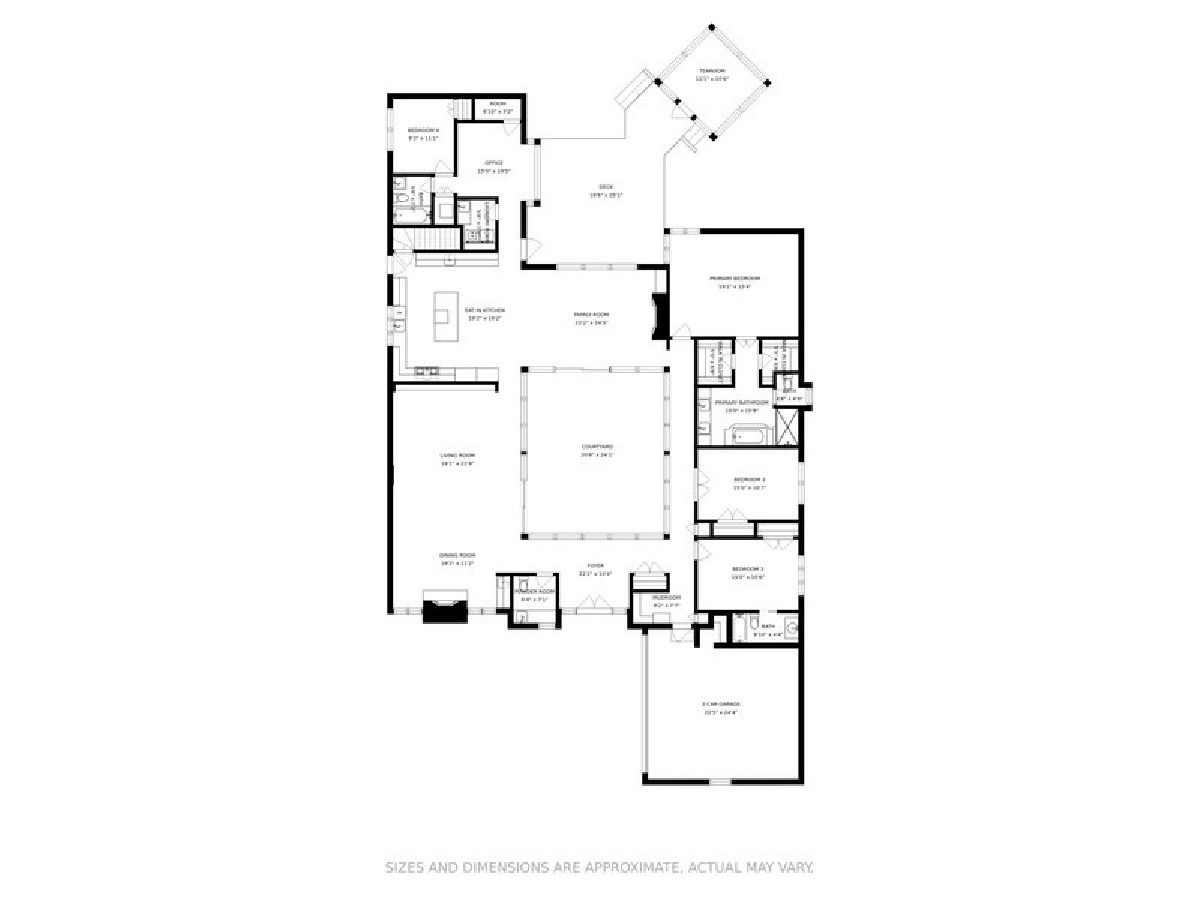
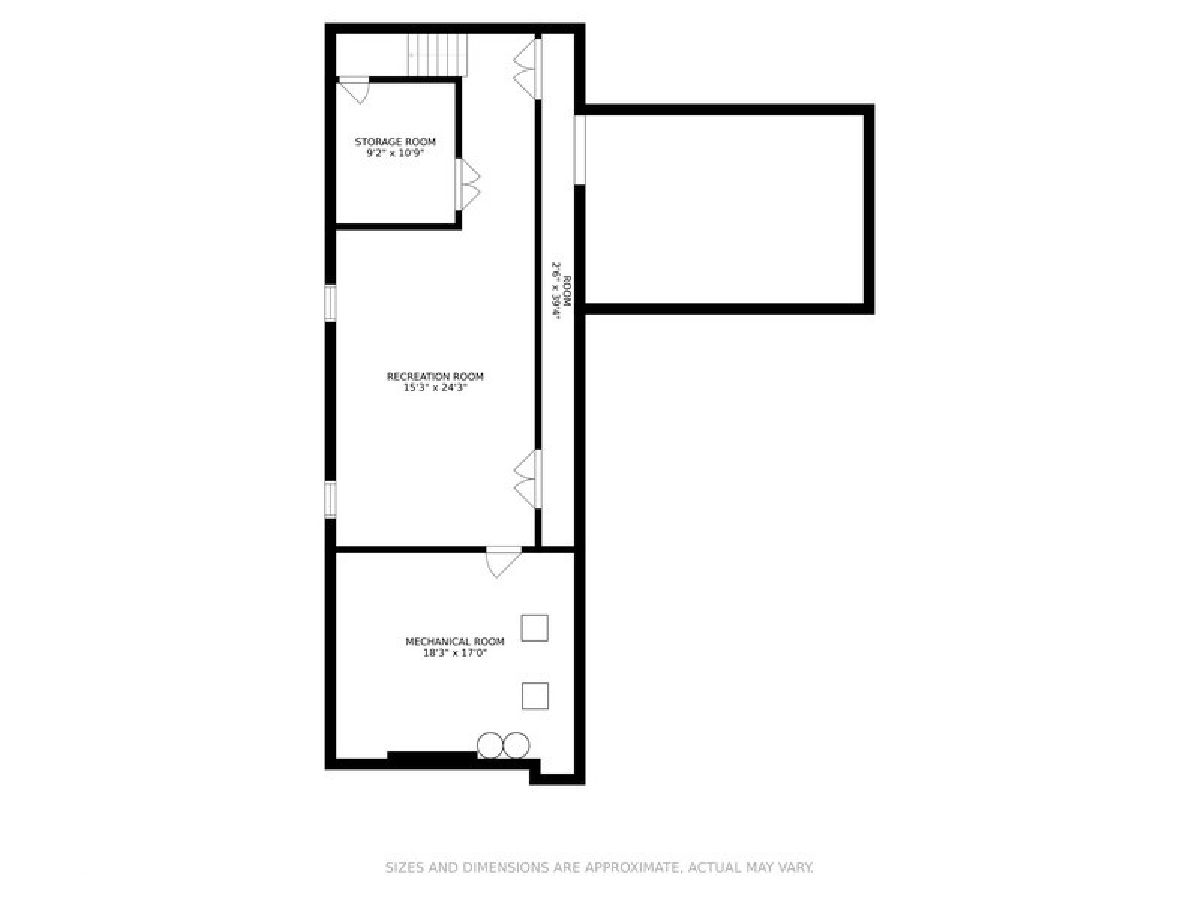
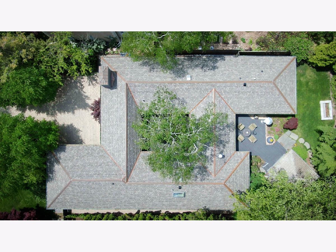
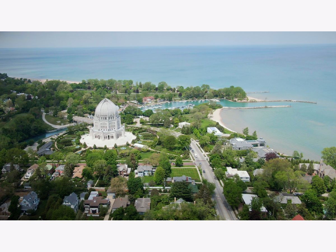
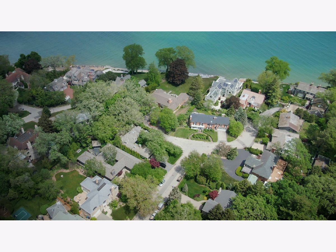
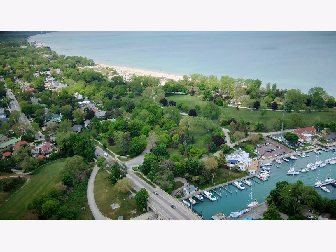
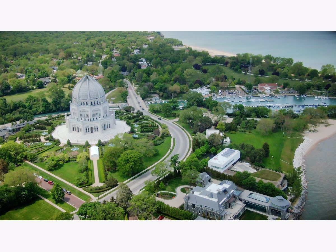
Room Specifics
Total Bedrooms: 4
Bedrooms Above Ground: 4
Bedrooms Below Ground: 0
Dimensions: —
Floor Type: Hardwood
Dimensions: —
Floor Type: Hardwood
Dimensions: —
Floor Type: —
Full Bathrooms: 4
Bathroom Amenities: Separate Shower,Steam Shower,Double Sink,Soaking Tub
Bathroom in Basement: 0
Rooms: Storage,Recreation Room,Foyer,Atrium,Office,Mud Room,Utility Room-Lower Level
Basement Description: Finished
Other Specifics
| 2.5 | |
| Concrete Perimeter | |
| Brick | |
| Deck, Patio, Porch Screened, Dog Run, Storms/Screens | |
| Cul-De-Sac,Fenced Yard,Landscaped,Wooded,Mature Trees,Garden,Outdoor Lighting | |
| 75X168 | |
| — | |
| Full | |
| Vaulted/Cathedral Ceilings, Skylight(s), Bar-Wet, Heated Floors, First Floor Bedroom, First Floor Laundry, First Floor Full Bath, Walk-In Closet(s) | |
| Range, Microwave, Dishwasher, High End Refrigerator, Washer, Dryer, Disposal, Stainless Steel Appliance(s), Range Hood | |
| Not in DB | |
| — | |
| — | |
| — | |
| Wood Burning, Gas Starter |
Tax History
| Year | Property Taxes |
|---|---|
| 2009 | $22,627 |
| 2011 | $26,708 |
| 2021 | $28,516 |
Contact Agent
Nearby Similar Homes
Contact Agent
Listing Provided By
Keller Williams ONEChicago




