801 Vail Avenue, Arlington Heights, Illinois 60004
$437,000
|
Sold
|
|
| Status: | Closed |
| Sqft: | 1,330 |
| Cost/Sqft: | $320 |
| Beds: | 2 |
| Baths: | 2 |
| Year Built: | 1956 |
| Property Taxes: | $5,792 |
| Days On Market: | 1755 |
| Lot Size: | 0,07 |
Description
Urban living in the Burbs! Walk to Downtown AH to Metra Train Station (6 blocks) & Enjoy Restaurants & Stores. Updated Inside and out & Boasts rare 2.5 Car Attached Garage! Gleaming Dark Stain Hardwood Floors contrast Beautifully w/ Custom White Shutters & White Crown Molding Throughout. Huge LivRm with Southern Bay Windows flood the living area with sunlight & fresh air. Kitchen open to Dining Rm & Family Rm w/ Pella French Doors (integrated Blinds) to Deck & 2 Skylights invite more sunshine in. Kitchen Boasts Newer High End SS Thermador & Bosch Appliances, Cabinets soar to Ceiling offering Tons of Storage. Charming Front Porch leads to Inviting Marble Entry enhanced by White Spindle Railing, open to Living Rm & Family Rm plus Double wide Coat Closet. Updated Finished Basement extends living space, w/ Wood look flooring, Open Entertainment space + fully applianced Kitchen perfect for Nanny or In law or Holidays. Spacious Laundry Rm makes a chore a dream w/ Front Load W/D and tons of cabinets offering organized storage and wonderful folding space. Super Double Wide Cedar Closet for off Season Clothing. Pocket Door in Dining Rm offers opportunity to convert back easily to 3rd bedroom. Professionally Landscaped & Maintained Backyard w/ Plenty of room for Grill & Firepit. Newer Furnace & A/C, Newer Anderson Windows. If Downtown AH is your goal, this Move-In Ready home is waiting for you!
Property Specifics
| Single Family | |
| — | |
| Ranch | |
| 1956 | |
| Full | |
| RANCH | |
| No | |
| 0.07 |
| Cook | |
| — | |
| 0 / Not Applicable | |
| None | |
| Lake Michigan | |
| Sewer-Storm | |
| 11040922 | |
| 03291130160000 |
Nearby Schools
| NAME: | DISTRICT: | DISTANCE: | |
|---|---|---|---|
|
Grade School
Olive-mary Stitt School |
25 | — | |
|
Middle School
Thomas Middle School |
25 | Not in DB | |
|
High School
John Hersey High School |
214 | Not in DB | |
Property History
| DATE: | EVENT: | PRICE: | SOURCE: |
|---|---|---|---|
| 31 Jul, 2009 | Sold | $357,000 | MRED MLS |
| 14 Jun, 2009 | Under contract | $349,900 | MRED MLS |
| 28 May, 2009 | Listed for sale | $349,900 | MRED MLS |
| 1 Jul, 2015 | Sold | $215,000 | MRED MLS |
| 5 Jun, 2015 | Under contract | $229,000 | MRED MLS |
| — | Last price change | $238,000 | MRED MLS |
| 28 Mar, 2015 | Listed for sale | $249,000 | MRED MLS |
| 17 May, 2021 | Sold | $437,000 | MRED MLS |
| 9 Apr, 2021 | Under contract | $425,000 | MRED MLS |
| 7 Apr, 2021 | Listed for sale | $425,000 | MRED MLS |
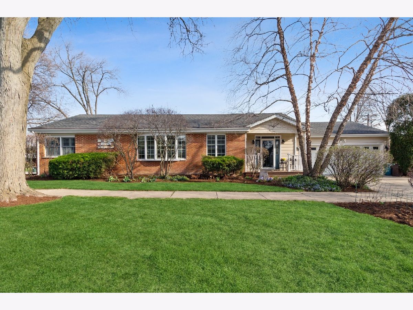
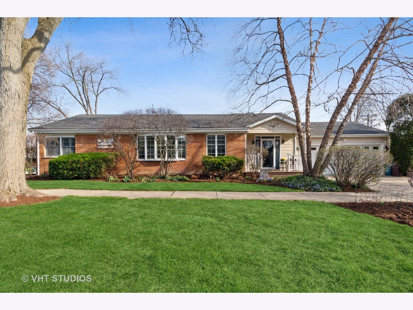
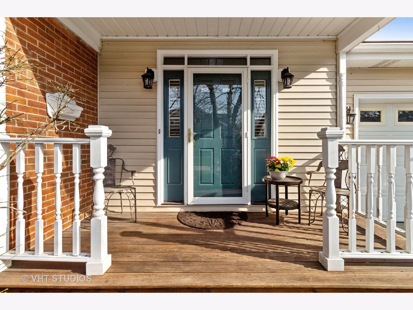
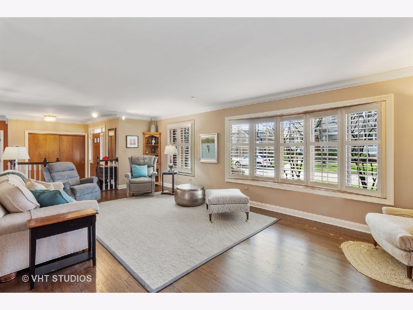
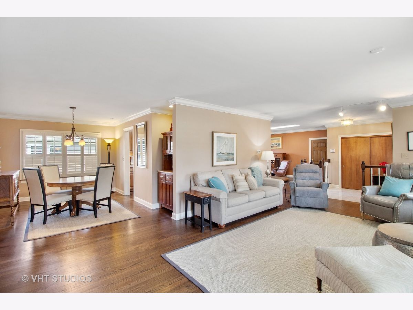
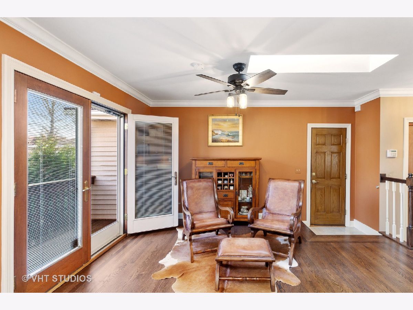
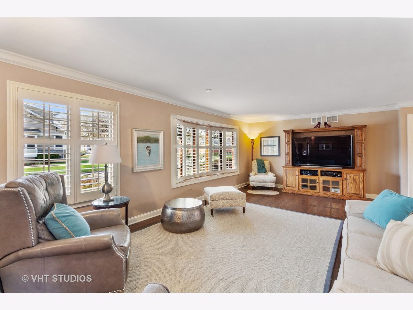
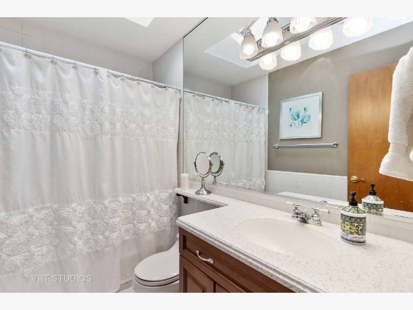
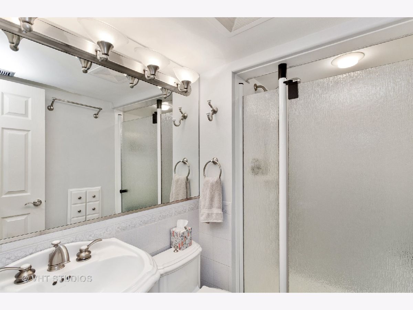
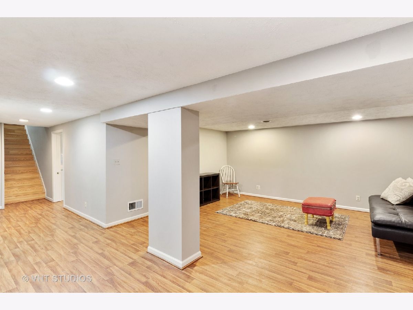
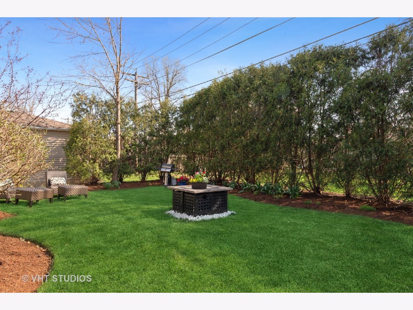
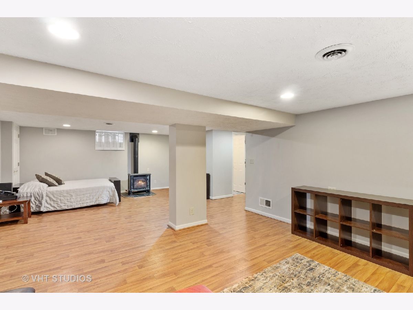
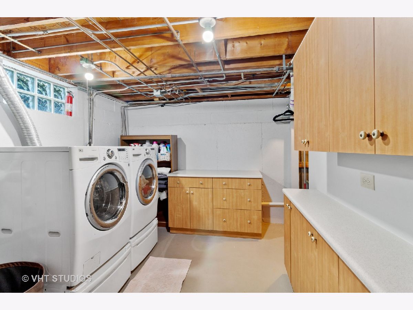
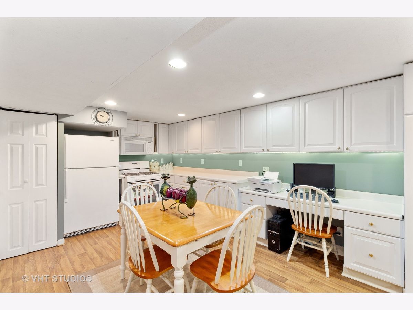
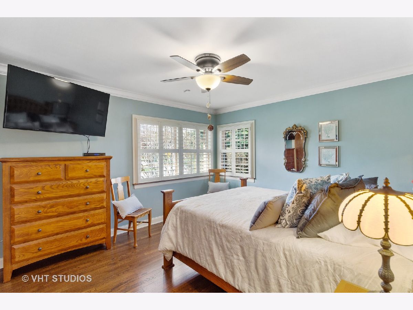
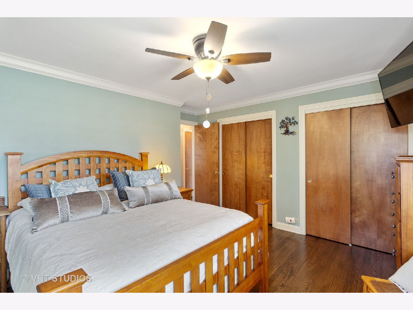
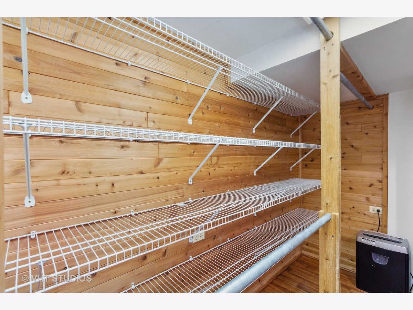
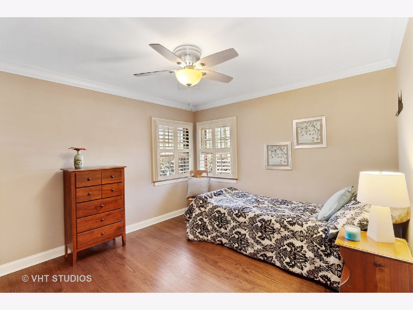
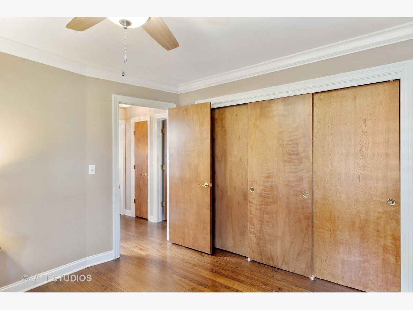
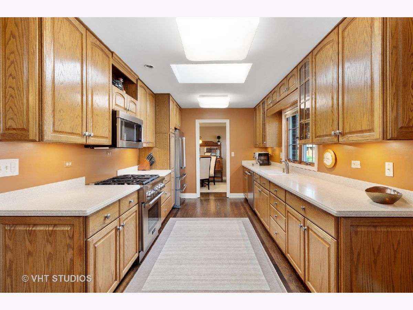
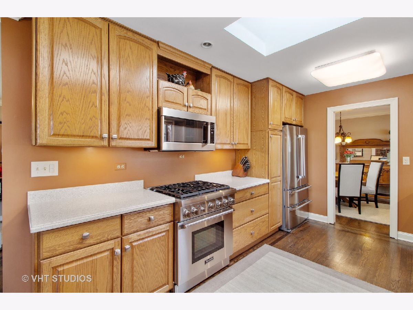
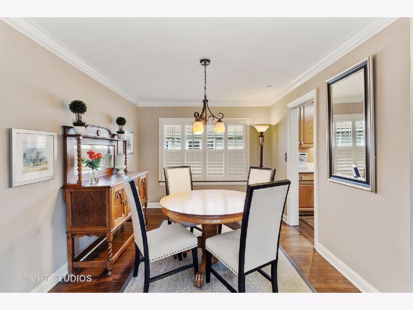
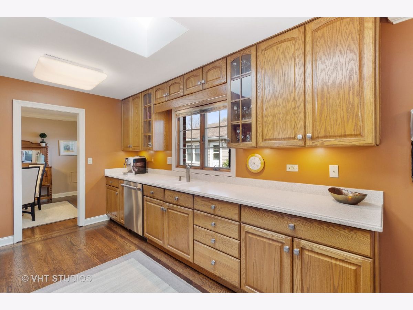
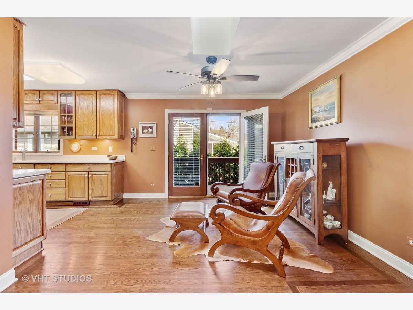
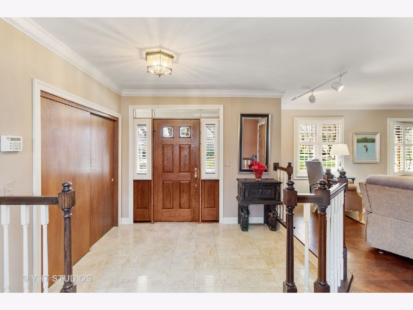
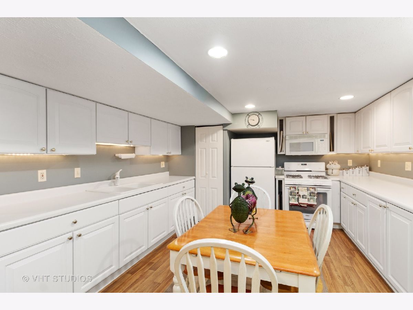
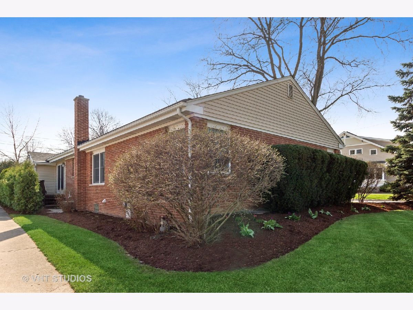
Room Specifics
Total Bedrooms: 2
Bedrooms Above Ground: 2
Bedrooms Below Ground: 0
Dimensions: —
Floor Type: Hardwood
Full Bathrooms: 2
Bathroom Amenities: Soaking Tub
Bathroom in Basement: 1
Rooms: Kitchen,Foyer,Recreation Room
Basement Description: Finished
Other Specifics
| 2.5 | |
| Concrete Perimeter | |
| Concrete | |
| Deck, Porch | |
| Landscaped,Wooded | |
| 50X125 | |
| Unfinished | |
| None | |
| Skylight(s), First Floor Bedroom | |
| Range, Microwave, Dishwasher, Refrigerator, Washer, Dryer, Disposal, Stainless Steel Appliance(s), Gas Oven | |
| Not in DB | |
| Curbs, Sidewalks, Street Lights, Street Paved | |
| — | |
| — | |
| Gas Log, Gas Starter |
Tax History
| Year | Property Taxes |
|---|---|
| 2009 | $4,727 |
| 2015 | $4,882 |
| 2021 | $5,792 |
Contact Agent
Nearby Similar Homes
Nearby Sold Comparables
Contact Agent
Listing Provided By
@properties









