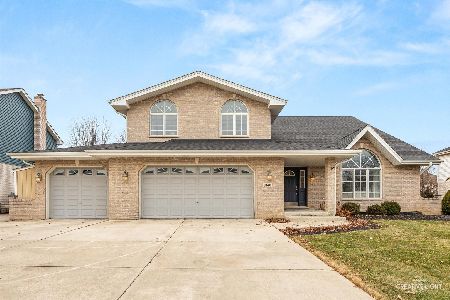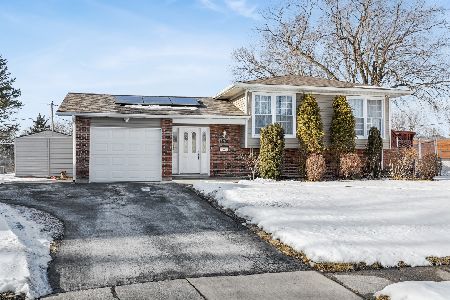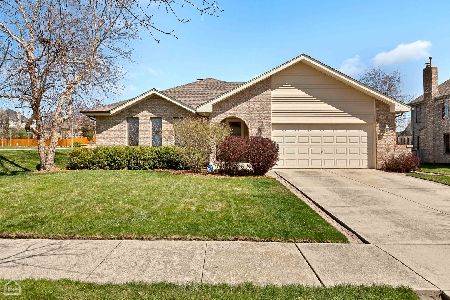8013 Chesterton Drive, Woodridge, Illinois 60517
$430,000
|
Sold
|
|
| Status: | Closed |
| Sqft: | 0 |
| Cost/Sqft: | — |
| Beds: | 4 |
| Baths: | 3 |
| Year Built: | 2002 |
| Property Taxes: | $7,238 |
| Days On Market: | 7039 |
| Lot Size: | 0,00 |
Description
Price Reduction for quick sale. Magnificent 4 years young Gallagher & Henry Oxford Model. Hardwood floors in Foyer, Living Room, Dining Room and Family Room. Beautiful & Spacious Gourmet Kitchen with abundant Oak Cabinets. Master Bedroom Suite with Luxurious Whirlpool, Separate Shower, Walk in Closet. Upgrades Galore..Conv to x-ways "Buyers agent must accompany buyer on all showings"
Property Specifics
| Single Family | |
| — | |
| — | |
| 2002 | |
| — | |
| OXFORD | |
| No | |
| — |
| Du Page | |
| — | |
| 200 / Annual | |
| — | |
| — | |
| — | |
| 06345944 | |
| 0836213003 |
Property History
| DATE: | EVENT: | PRICE: | SOURCE: |
|---|---|---|---|
| 14 Mar, 2007 | Sold | $430,000 | MRED MLS |
| 15 Feb, 2007 | Under contract | $439,900 | MRED MLS |
| 22 Nov, 2006 | Listed for sale | $439,900 | MRED MLS |
Room Specifics
Total Bedrooms: 4
Bedrooms Above Ground: 4
Bedrooms Below Ground: 0
Dimensions: —
Floor Type: —
Dimensions: —
Floor Type: —
Dimensions: —
Floor Type: —
Full Bathrooms: 3
Bathroom Amenities: Whirlpool,Separate Shower
Bathroom in Basement: 0
Rooms: —
Basement Description: Unfinished
Other Specifics
| 2 | |
| — | |
| Concrete | |
| — | |
| — | |
| 80 X 130 | |
| Unfinished | |
| — | |
| — | |
| — | |
| Not in DB | |
| — | |
| — | |
| — | |
| — |
Tax History
| Year | Property Taxes |
|---|---|
| 2007 | $7,238 |
Contact Agent
Nearby Similar Homes
Nearby Sold Comparables
Contact Agent
Listing Provided By
Appana Realty, Inc.








