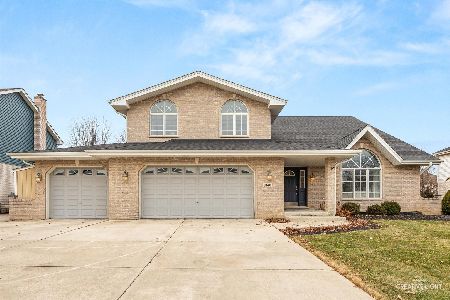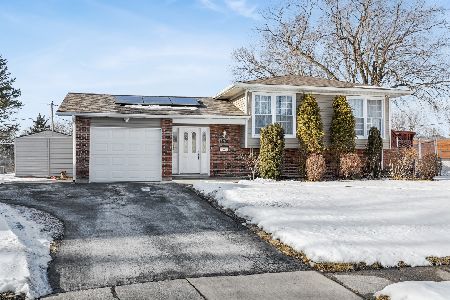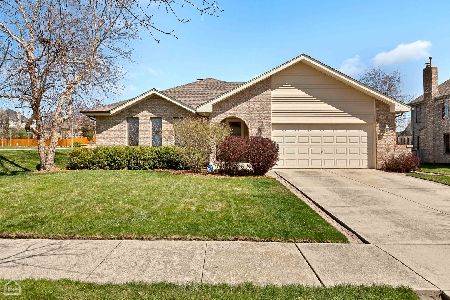8025 Chesterton Drive, Woodridge, Illinois 60517
$485,000
|
Sold
|
|
| Status: | Closed |
| Sqft: | 1,941 |
| Cost/Sqft: | $250 |
| Beds: | 3 |
| Baths: | 2 |
| Year Built: | 2002 |
| Property Taxes: | $9,633 |
| Days On Market: | 182 |
| Lot Size: | 0,23 |
Description
Step inside this true ranch, offering the ease and comfort of single-level living. With three bedrooms and two full baths all on the main floor, everything you need is right at your fingertips-no stairs required. The natural layout flows seamlessly from room to room, creating a warm and inviting atmosphere. The partially finished basement provides even more flexible living space-perfect for a home office, rec room, or additional storage. Lovingly maintained by long-time owners, this home features a classic brick front, timeless curb appeal, well-kept landscaping, and a spacious two-car garage. Inside and out, it's clear this home has been cared for. Out back, enjoy an oversized concrete 28' x 19' patio with a retractable awning-perfect for hosting gatherings or simply relaxing in your private oasis. A rare ranch find in an exceptional location! Conveniently located near interstate access and shopping, this home offers easy access to everything and sits within a highly rated school district. This beautiful home is ready for its next chapter, all it's missing is you!
Property Specifics
| Single Family | |
| — | |
| — | |
| 2002 | |
| — | |
| — | |
| No | |
| 0.23 |
| — | |
| Farmingdale Village | |
| 175 / Annual | |
| — | |
| — | |
| — | |
| 12458926 | |
| 0836213005 |
Nearby Schools
| NAME: | DISTRICT: | DISTANCE: | |
|---|---|---|---|
|
Grade School
John L Sipley Elementary School |
68 | — | |
|
Middle School
Thomas Jefferson Junior High Sch |
68 | Not in DB | |
Property History
| DATE: | EVENT: | PRICE: | SOURCE: |
|---|---|---|---|
| 26 Sep, 2025 | Sold | $485,000 | MRED MLS |
| 2 Sep, 2025 | Under contract | $485,000 | MRED MLS |
| 31 Aug, 2025 | Listed for sale | $485,000 | MRED MLS |
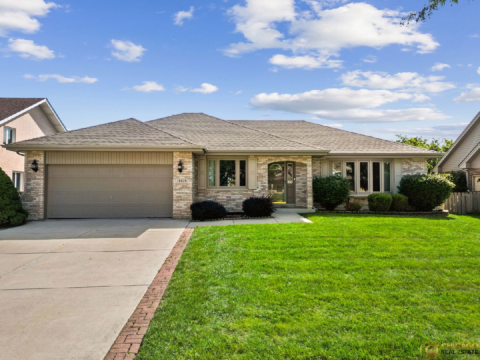
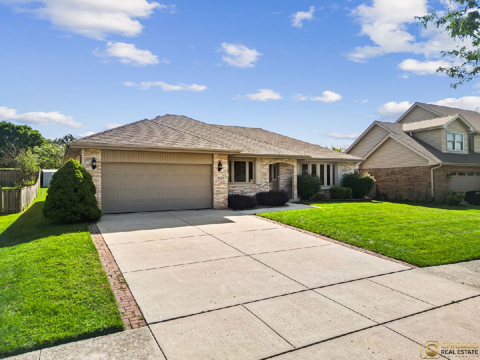
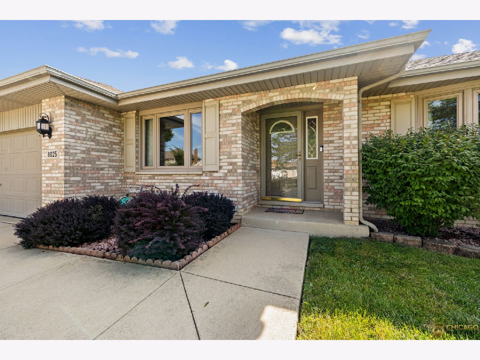
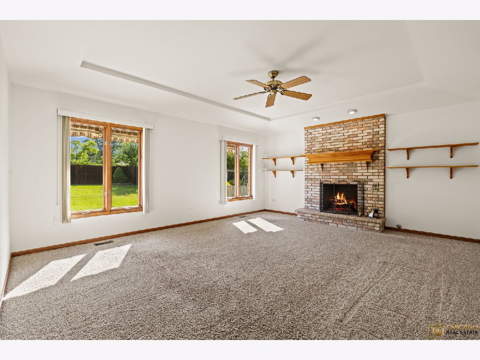
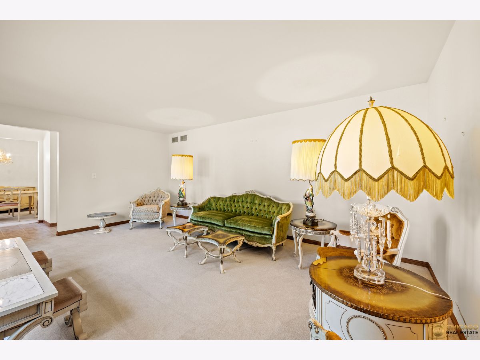
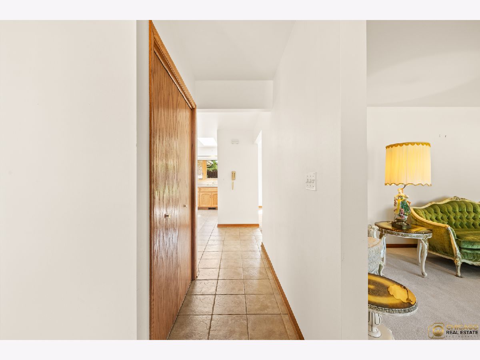
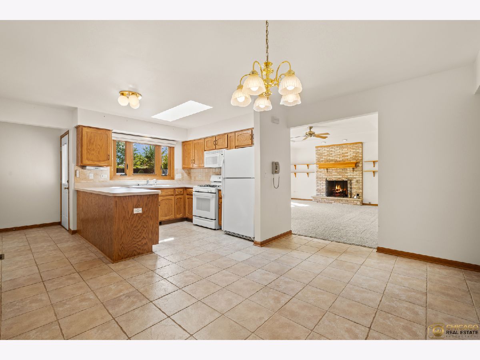
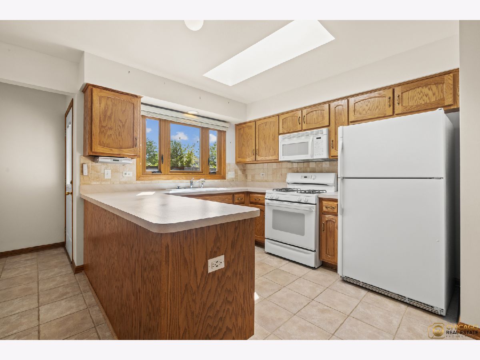

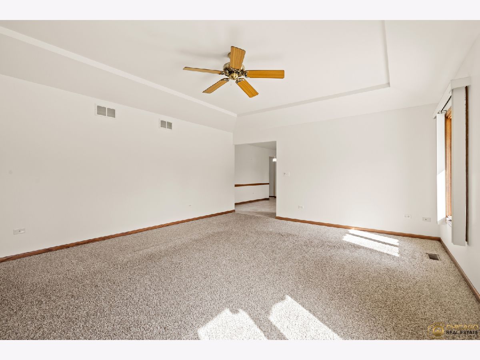
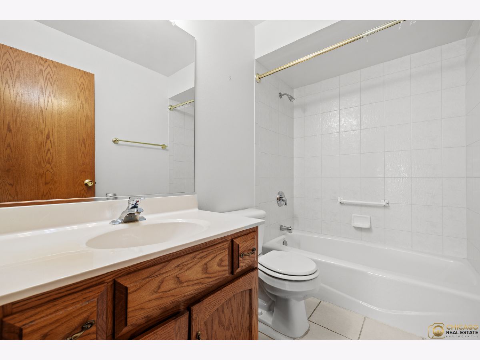
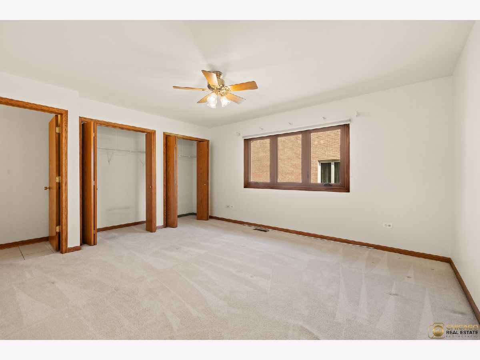
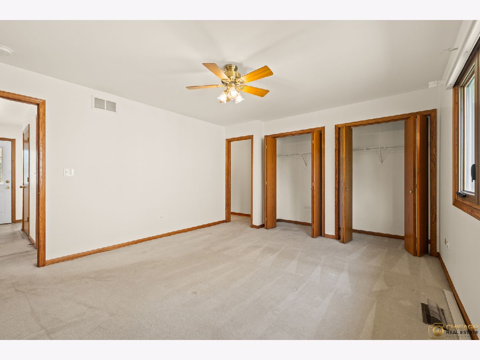

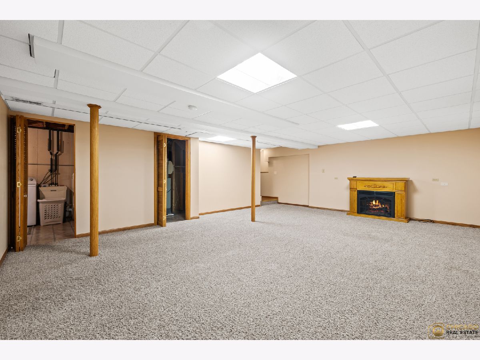
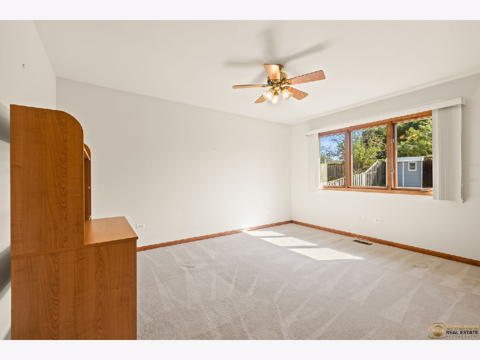
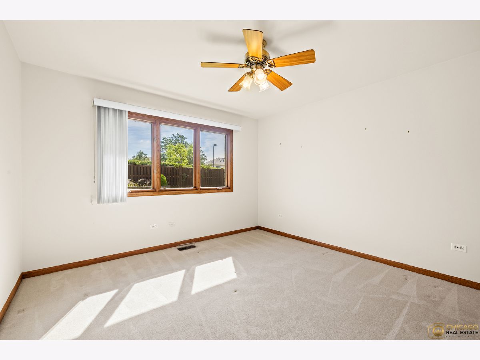

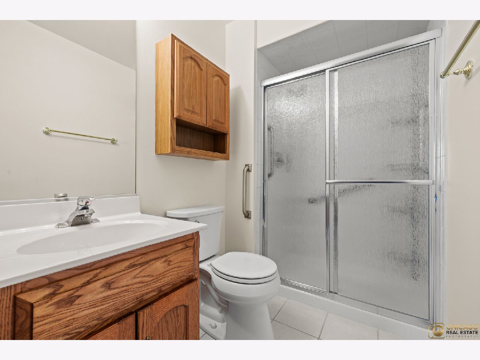

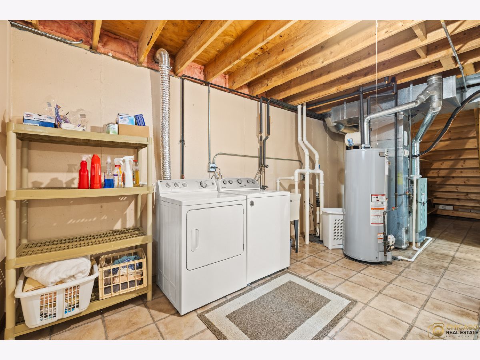
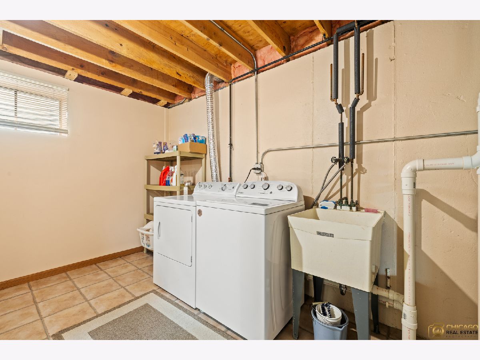
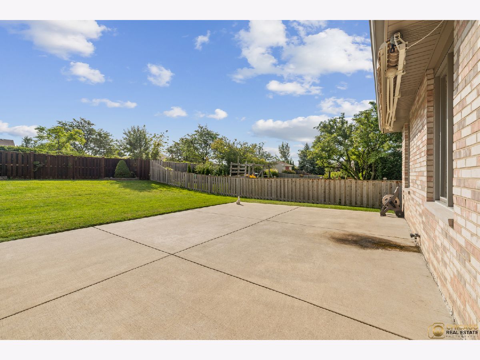




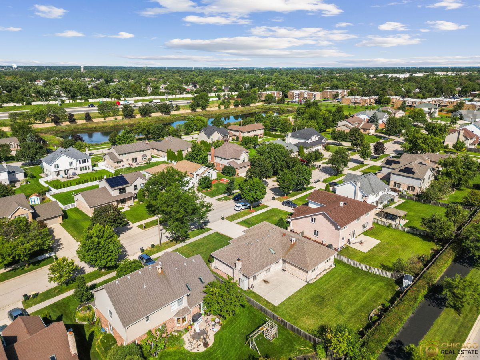

Room Specifics
Total Bedrooms: 3
Bedrooms Above Ground: 3
Bedrooms Below Ground: 0
Dimensions: —
Floor Type: —
Dimensions: —
Floor Type: —
Full Bathrooms: 2
Bathroom Amenities: —
Bathroom in Basement: 0
Rooms: —
Basement Description: —
Other Specifics
| 2 | |
| — | |
| — | |
| — | |
| — | |
| 138 x 72 | |
| — | |
| — | |
| — | |
| — | |
| Not in DB | |
| — | |
| — | |
| — | |
| — |
Tax History
| Year | Property Taxes |
|---|---|
| 2025 | $9,633 |
Contact Agent
Nearby Similar Homes
Nearby Sold Comparables
Contact Agent
Listing Provided By
Coldwell Banker Realty

