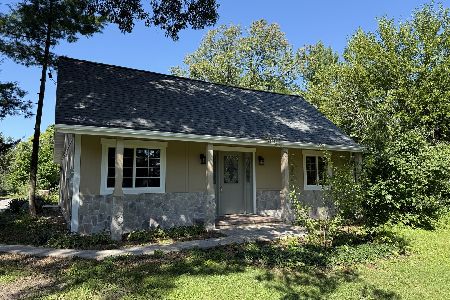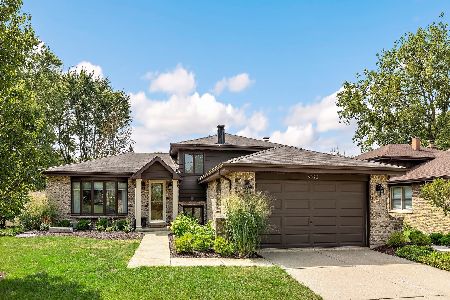8018 Farmingdale Drive, Darien, Illinois 60561
$400,000
|
Sold
|
|
| Status: | Closed |
| Sqft: | 2,366 |
| Cost/Sqft: | $169 |
| Beds: | 3 |
| Baths: | 3 |
| Year Built: | 1972 |
| Property Taxes: | $6,735 |
| Days On Market: | 1778 |
| Lot Size: | 0,22 |
Description
WHOOO stop the car! This is the greatest looking home! All new kitchen cabinets and counters, gutted baths with all new showers tile and counter tops! Added can lights through out the home. All hardwood floors have been refinished. Beautiful tile floors in some areas. This home has been very well maintained, new hvac system and water tank in 2018, 2017 total roof tear off. New dryer in laundry area. Newer windows and kitchen slider. Added fence in yard for some added privacy to this fantastic entertaining space! Move in at the perfect time to be outdoors to be able to use this backyard to entertain in! This is an immaculate home don't wait to make your decision this home will be gone very quickly!
Property Specifics
| Single Family | |
| — | |
| Bi-Level | |
| 1972 | |
| English | |
| MONTCLARE | |
| No | |
| 0.22 |
| Du Page | |
| Farmingdale Terrace | |
| 0 / Not Applicable | |
| None | |
| Lake Michigan | |
| Public Sewer, Sewer-Storm | |
| 11011625 | |
| 0934208029 |
Nearby Schools
| NAME: | DISTRICT: | DISTANCE: | |
|---|---|---|---|
|
Grade School
Concord Elementary School |
63 | — | |
|
Middle School
Cass Junior High School |
63 | Not in DB | |
|
High School
Hinsdale South High School |
86 | Not in DB | |
Property History
| DATE: | EVENT: | PRICE: | SOURCE: |
|---|---|---|---|
| 15 Dec, 2009 | Sold | $248,000 | MRED MLS |
| 12 Nov, 2009 | Under contract | $269,500 | MRED MLS |
| — | Last price change | $279,500 | MRED MLS |
| 9 Feb, 2009 | Listed for sale | $339,500 | MRED MLS |
| 16 Apr, 2021 | Sold | $400,000 | MRED MLS |
| 6 Mar, 2021 | Under contract | $399,900 | MRED MLS |
| 5 Mar, 2021 | Listed for sale | $399,900 | MRED MLS |
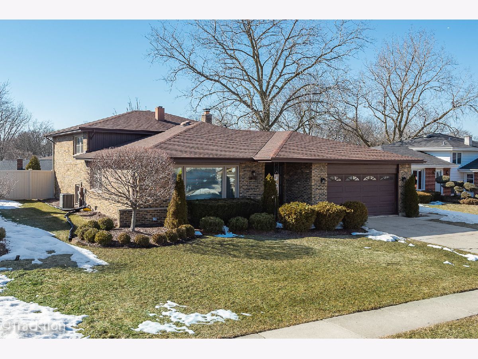
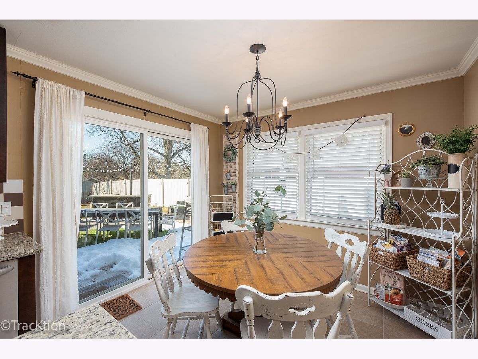
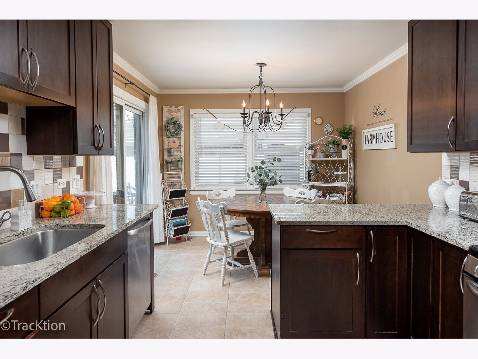
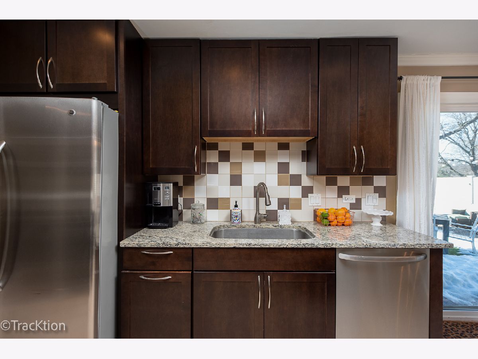
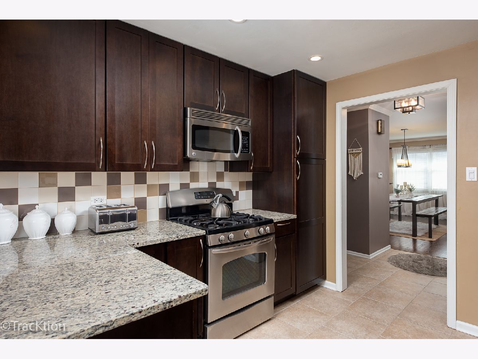
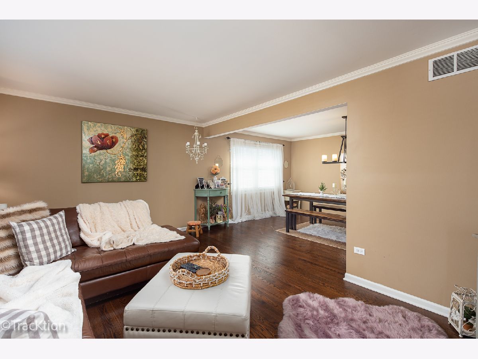
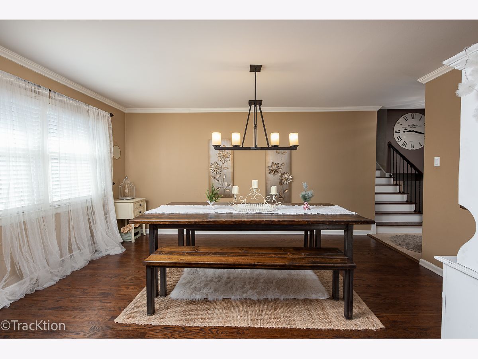
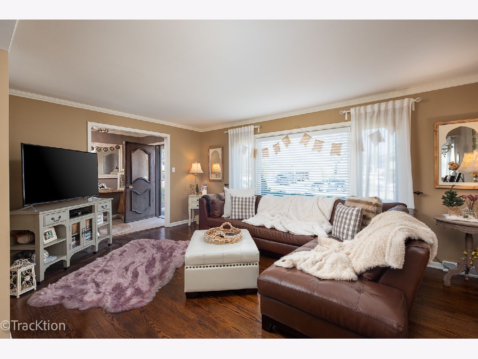
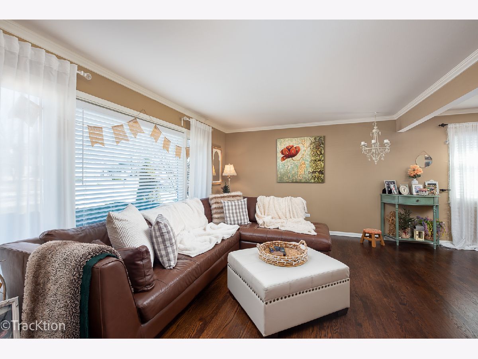
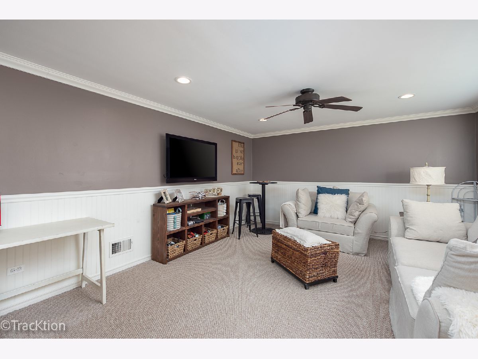
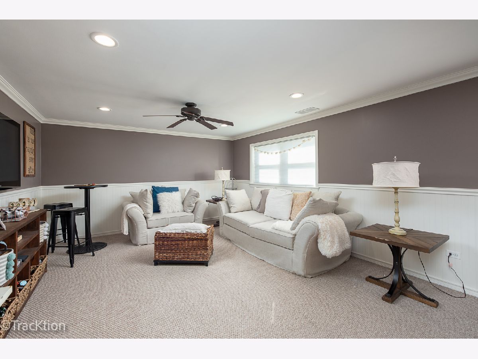
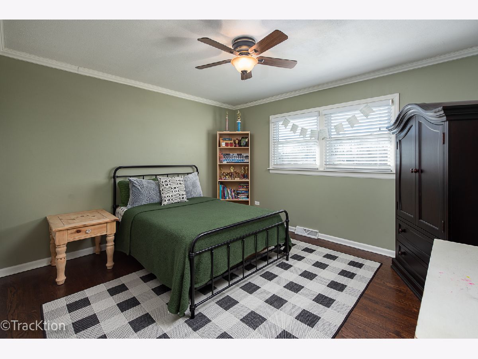
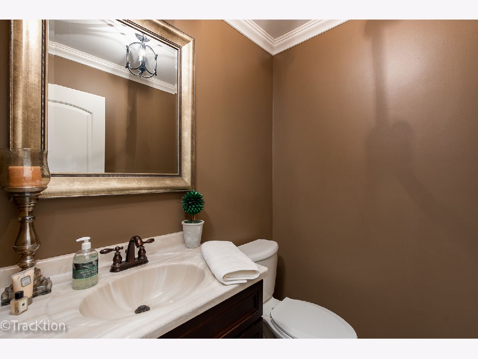
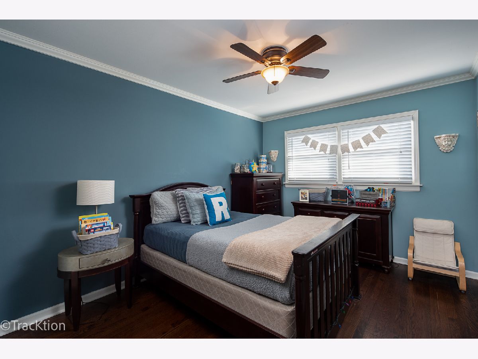
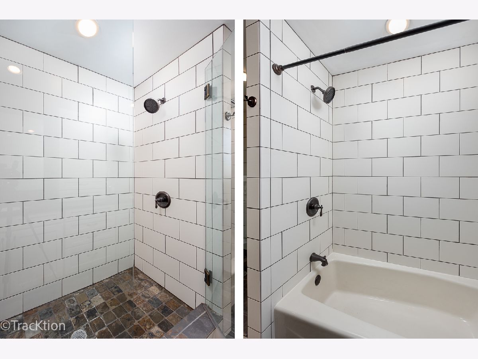
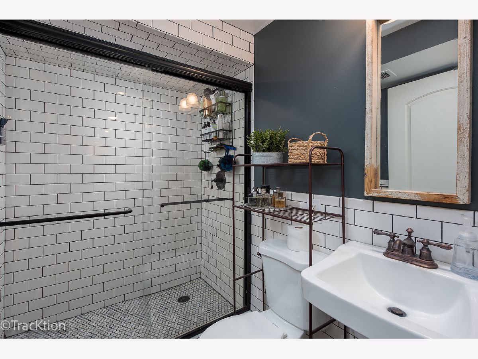
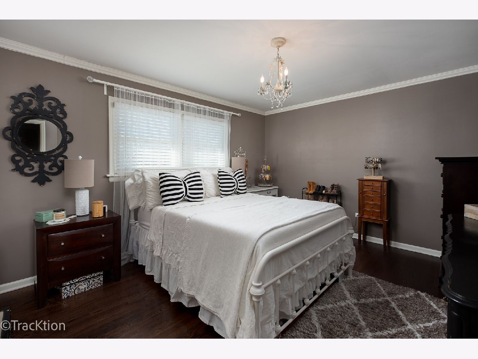
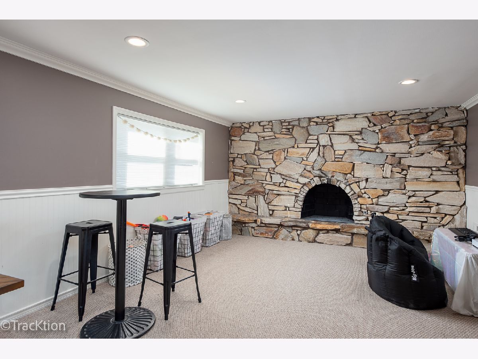
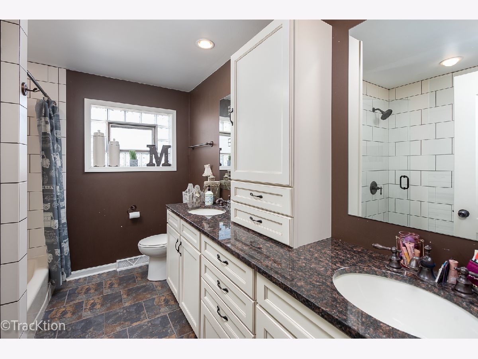
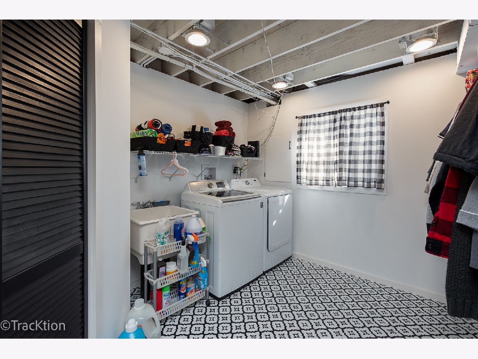
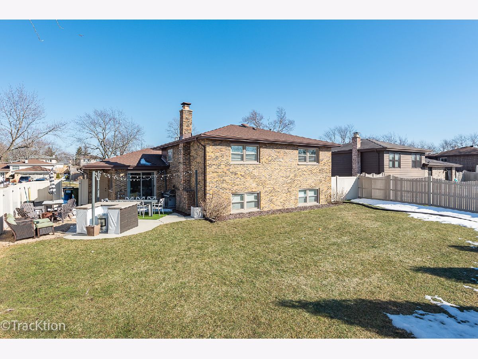
Room Specifics
Total Bedrooms: 3
Bedrooms Above Ground: 3
Bedrooms Below Ground: 0
Dimensions: —
Floor Type: Hardwood
Dimensions: —
Floor Type: Hardwood
Full Bathrooms: 3
Bathroom Amenities: Separate Shower
Bathroom in Basement: 1
Rooms: Eating Area
Basement Description: Finished,Crawl
Other Specifics
| 2 | |
| Concrete Perimeter | |
| Concrete | |
| Patio, Storms/Screens | |
| Fenced Yard,Landscaped,Sidewalks | |
| 72 X 132 | |
| — | |
| — | |
| Hardwood Floors, Some Carpeting, Drapes/Blinds, Granite Counters, Some Storm Doors | |
| Microwave, Dishwasher, Refrigerator, Washer, Dryer, Stainless Steel Appliance(s) | |
| Not in DB | |
| Park, Curbs, Sidewalks, Street Lights, Street Paved | |
| — | |
| — | |
| — |
Tax History
| Year | Property Taxes |
|---|---|
| 2009 | $5,300 |
| 2021 | $6,735 |
Contact Agent
Nearby Similar Homes
Nearby Sold Comparables
Contact Agent
Listing Provided By
Realty Executives Midwest


