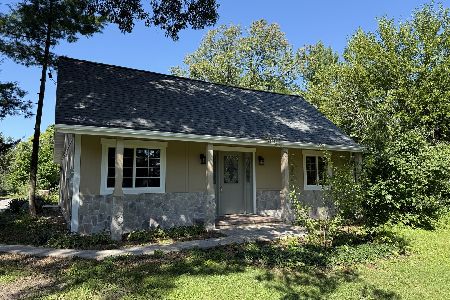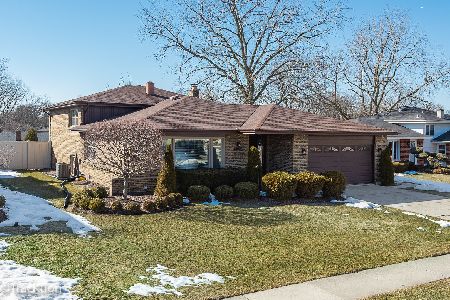8022 Farmingdale Drive, Darien, Illinois 60561
$415,000
|
Sold
|
|
| Status: | Closed |
| Sqft: | 1,950 |
| Cost/Sqft: | $223 |
| Beds: | 3 |
| Baths: | 2 |
| Year Built: | 1973 |
| Property Taxes: | $6,247 |
| Days On Market: | 1591 |
| Lot Size: | 0,22 |
Description
THE SEARCH IS OVER! Move right into this updated 3 bed 2 bath split level. Updates galore and meticulously maintained with nothing to do but move in. The first floor boasts an open floor plan with beautifully refinished hardwood floors perfect for entertaining. The lower level offers lots of light with a cozy fireplace and beautiful built-ins. Nothing was missed with this home- from new doors and crown moldings, updated bathrooms, a complete remodel of the lower level including fireplace and the addition of bar, professional landscaping, new front door, newer garage door/opener, the list goes on and on... Recessed lights throughout the first floor and lower level. Not to mention the high rated school district 63.The backyard is professionally landscaped and is complete with a fence. Move the family right in or grow into this beautiful home. Come see this home for yourself, it won't last!
Property Specifics
| Single Family | |
| — | |
| Tri-Level | |
| 1973 | |
| Full | |
| CLARIDGE | |
| No | |
| 0.22 |
| Du Page | |
| Farmingdale Terrace | |
| 0 / Not Applicable | |
| None | |
| Lake Michigan | |
| Public Sewer | |
| 11211334 | |
| 0934208030 |
Nearby Schools
| NAME: | DISTRICT: | DISTANCE: | |
|---|---|---|---|
|
Grade School
Concord Elementary School |
63 | — | |
|
Middle School
Cass Junior High School |
63 | Not in DB | |
|
High School
Hinsdale South High School |
86 | Not in DB | |
Property History
| DATE: | EVENT: | PRICE: | SOURCE: |
|---|---|---|---|
| 15 Jul, 2008 | Sold | $320,000 | MRED MLS |
| 9 Jun, 2008 | Under contract | $328,750 | MRED MLS |
| 28 May, 2008 | Listed for sale | $328,750 | MRED MLS |
| 15 Oct, 2021 | Sold | $415,000 | MRED MLS |
| 18 Sep, 2021 | Under contract | $435,000 | MRED MLS |
| 9 Sep, 2021 | Listed for sale | $435,000 | MRED MLS |
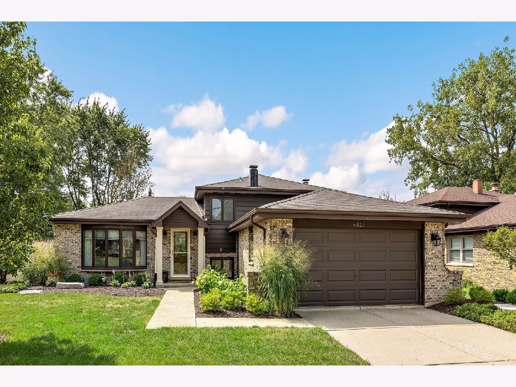
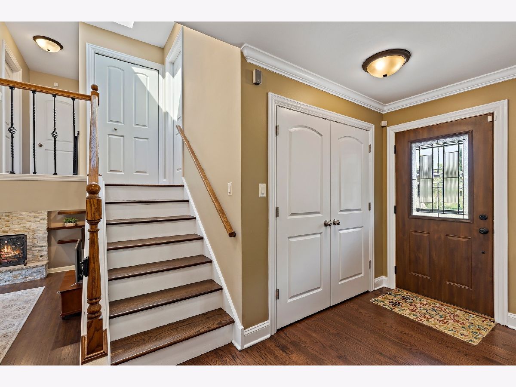
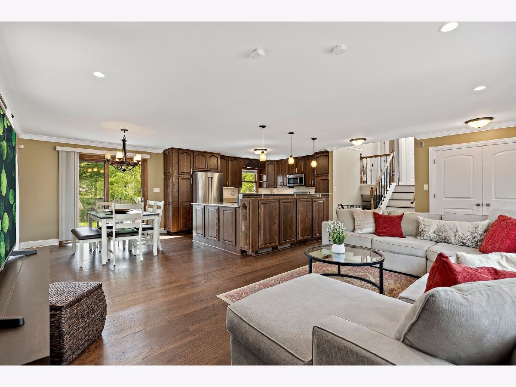
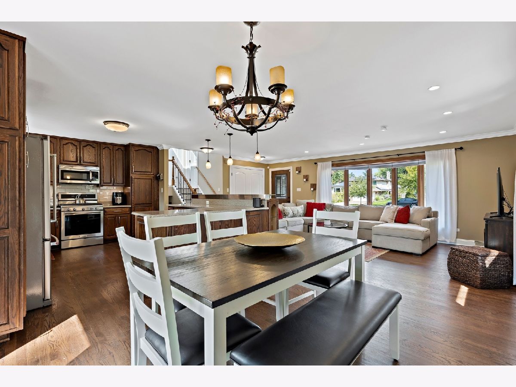
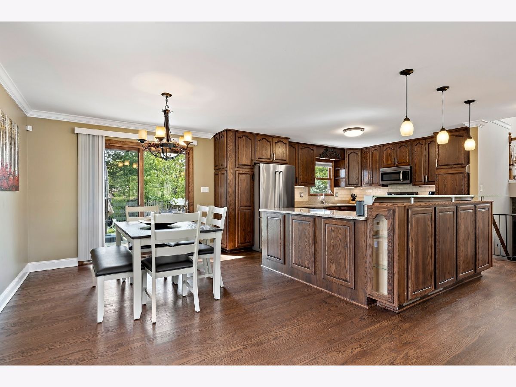
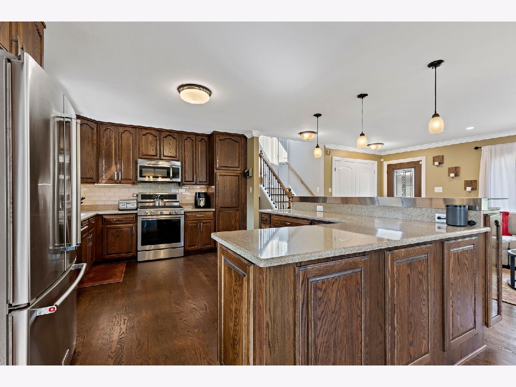
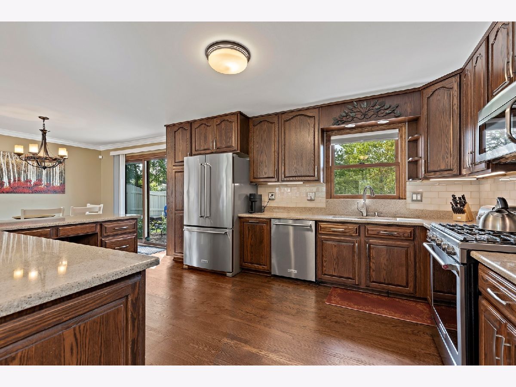
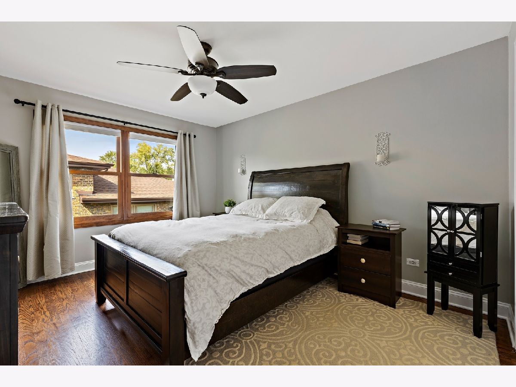
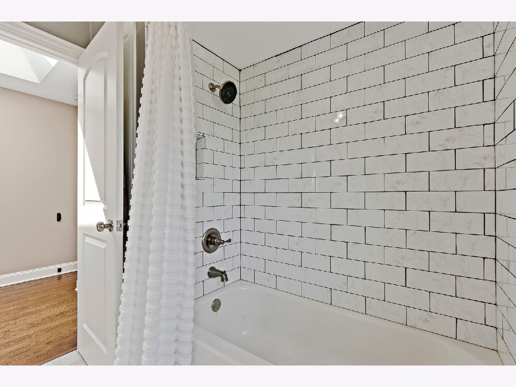
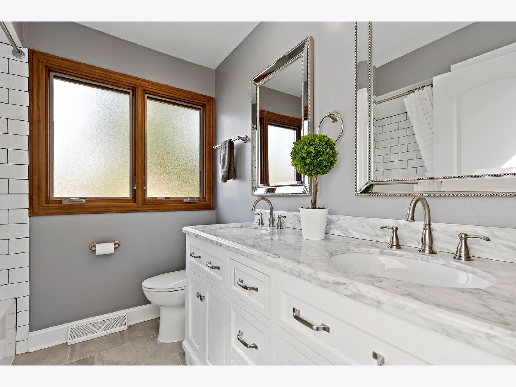
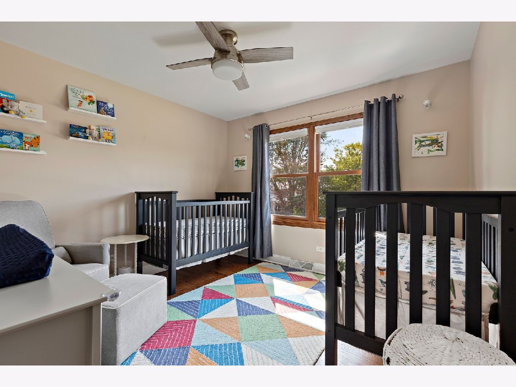
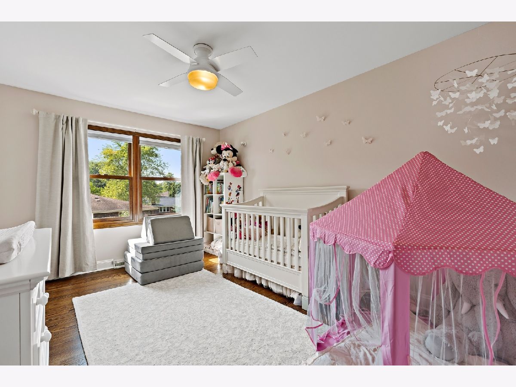
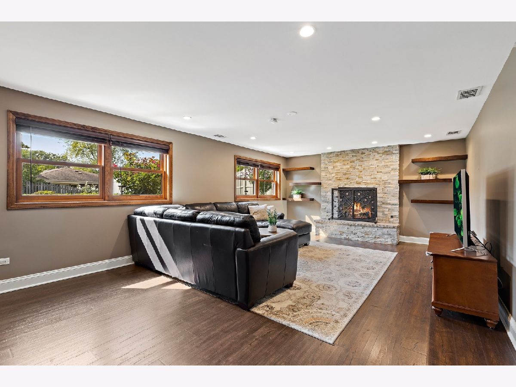
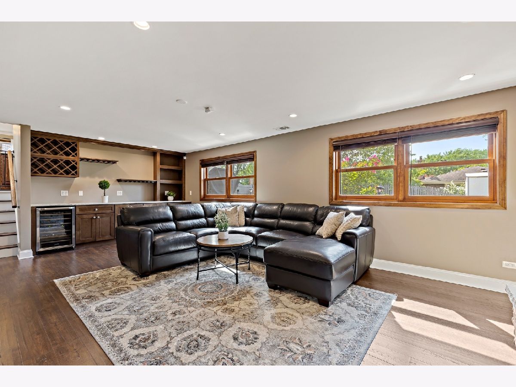
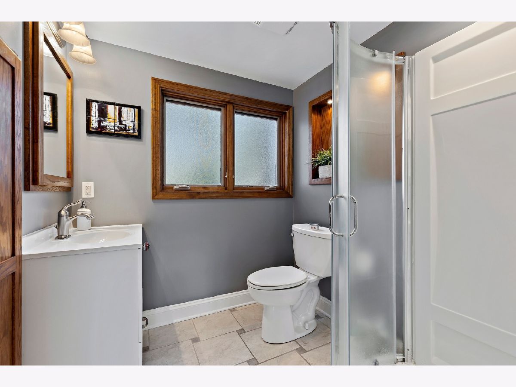
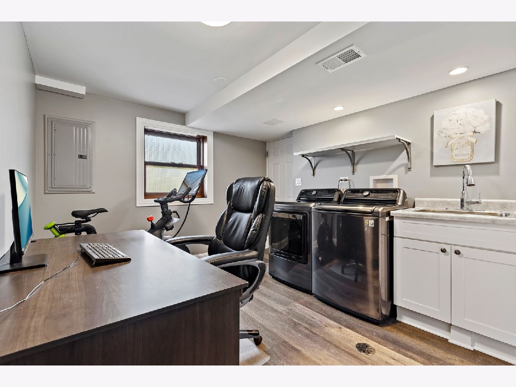
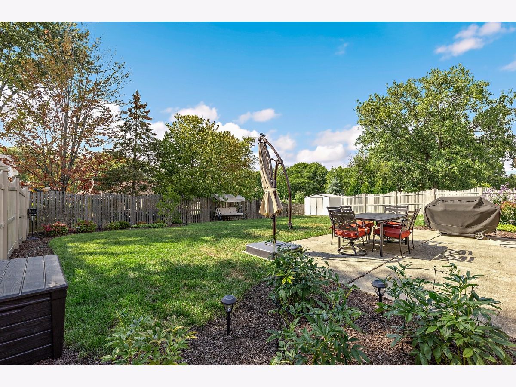
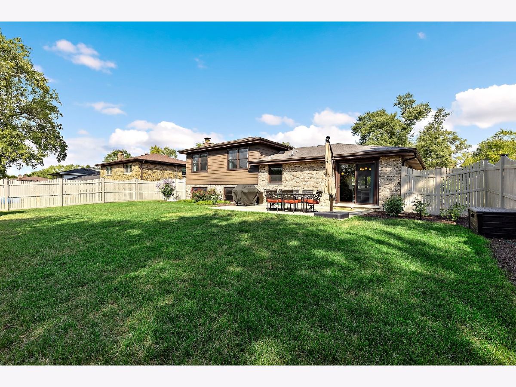
Room Specifics
Total Bedrooms: 3
Bedrooms Above Ground: 3
Bedrooms Below Ground: 0
Dimensions: —
Floor Type: Hardwood
Dimensions: —
Floor Type: Hardwood
Full Bathrooms: 2
Bathroom Amenities: —
Bathroom in Basement: 1
Rooms: No additional rooms
Basement Description: Crawl
Other Specifics
| 2 | |
| Concrete Perimeter | |
| — | |
| Patio | |
| Fenced Yard | |
| 72 X 132 | |
| Unfinished | |
| None | |
| Skylight(s), Bar-Dry, Hardwood Floors, Open Floorplan | |
| Range, Microwave, Dishwasher, Refrigerator, Washer, Dryer, Disposal, Stainless Steel Appliance(s), Wine Refrigerator | |
| Not in DB | |
| Curbs, Sidewalks, Street Lights, Street Paved | |
| — | |
| — | |
| Wood Burning, Gas Starter |
Tax History
| Year | Property Taxes |
|---|---|
| 2008 | $4,236 |
| 2021 | $6,247 |
Contact Agent
Nearby Similar Homes
Nearby Sold Comparables
Contact Agent
Listing Provided By
Coldwell Banker Realty


