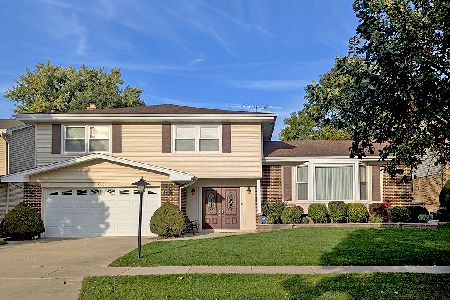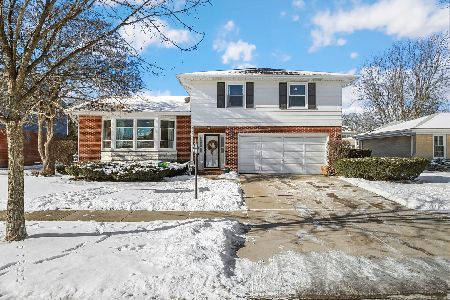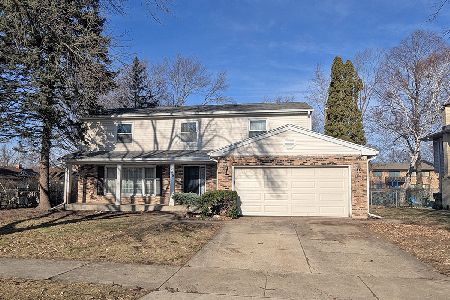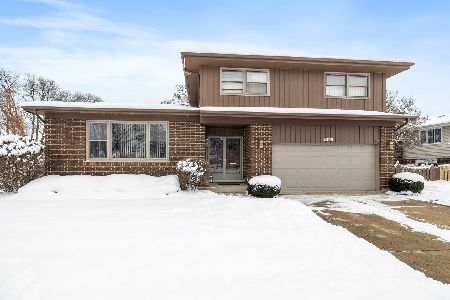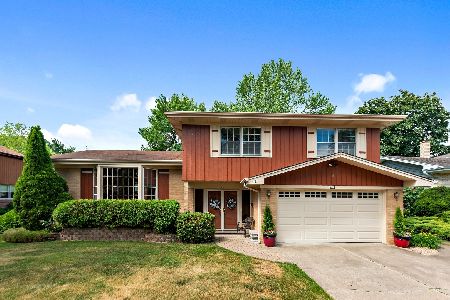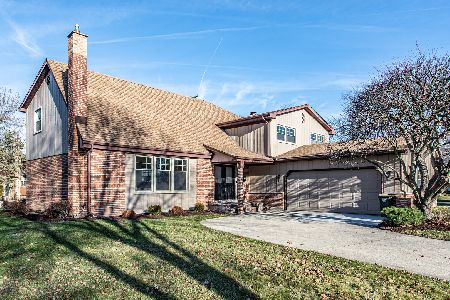907 Crabtree Drive, Arlington Heights, Illinois 60004
$478,000
|
Sold
|
|
| Status: | Closed |
| Sqft: | 2,022 |
| Cost/Sqft: | $247 |
| Beds: | 3 |
| Baths: | 3 |
| Year Built: | 1969 |
| Property Taxes: | $5,075 |
| Days On Market: | 262 |
| Lot Size: | 0,00 |
Description
Spacious, popular Ivy Hill split level ready for new owners with their updating ideas. Multiple levels offer a lifestyle with versatile living spaces - great for family living as well as entertaining. Entrance with unique curved staircase. Large living room with L-shaped dining room. Curved staircase, upstairs hallway, living room and dining room all with new carpet-2025. Stairs and hallway have hardwood underneath carpet. Eat-in kitchen with corian countertops has new refrigerator, dishwasher, microwave and cook top. Generous sized freshly painted family room includes woodburning fireplace with chipped marble surround and same floor powder room. Sliding doors in family room access the large patio and private backyard. Upstairs offers primary bedroom with en suite bathroom as well as two other generous sized bedrooms and hallway full bath. Lower level has expansive recreation room with wet bar and space for ping pong, pool table or other activities. Lower level also has combination of laundry room, utilities and storage area. Replaced siding and windows approximately 2012. Replaced garage door and roof approximately 2014. Hardwood flooring under carpet on stairs, upstair hall and back bedroom. This Ivy Hill location offers walking distance to Camelot Park's pool, tennis courts, indoor walking paths and basketball court as well as close proximity to Lake Arlington recreation area. Close to an abundance of shops, restaurants, conveniences and a short drive to popular downtown Arlington Heights, yet just a quick commute via Palatine Express, Rand Road and Route 53 nearby. Also boasting a trifecta of award winning schools - Ivy Hill Elementary, Thomas Middle School and Buffalo Grove High School. Don't hesitate ... buy it today!!!
Property Specifics
| Single Family | |
| — | |
| — | |
| 1969 | |
| — | |
| — | |
| No | |
| — |
| Cook | |
| Ivy Hill | |
| — / Not Applicable | |
| — | |
| — | |
| — | |
| 12388320 | |
| 03172040140000 |
Nearby Schools
| NAME: | DISTRICT: | DISTANCE: | |
|---|---|---|---|
|
Grade School
Ivy Hill Elementary School |
25 | — | |
|
Middle School
Thomas Middle School |
25 | Not in DB | |
|
High School
Buffalo Grove High School |
214 | Not in DB | |
Property History
| DATE: | EVENT: | PRICE: | SOURCE: |
|---|---|---|---|
| 24 Jul, 2025 | Sold | $478,000 | MRED MLS |
| 15 Jun, 2025 | Under contract | $499,000 | MRED MLS |
| 13 Jun, 2025 | Listed for sale | $499,000 | MRED MLS |
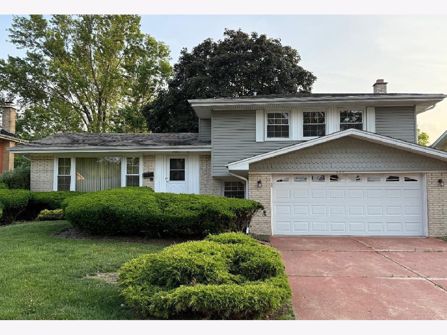
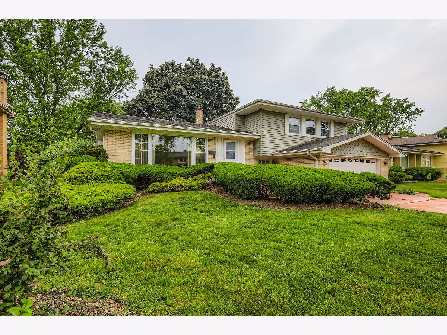
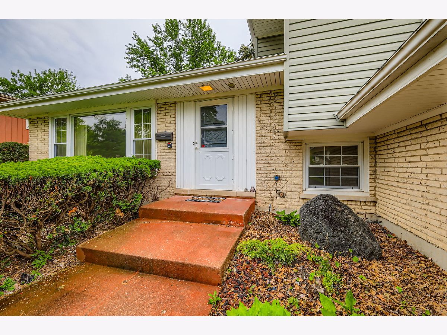
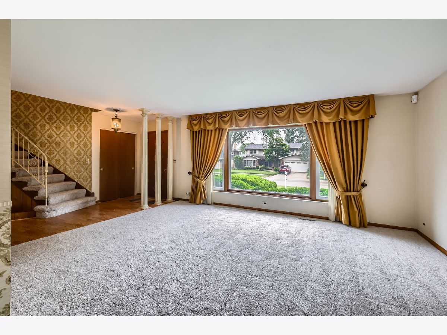
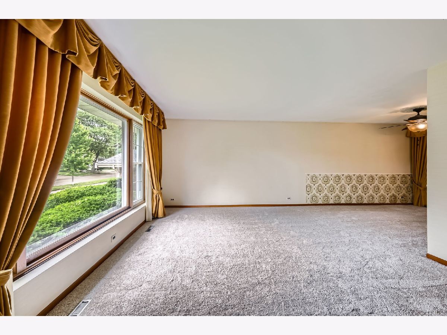
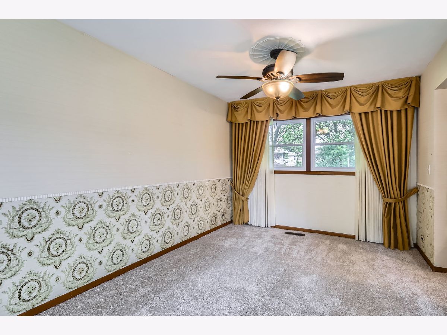
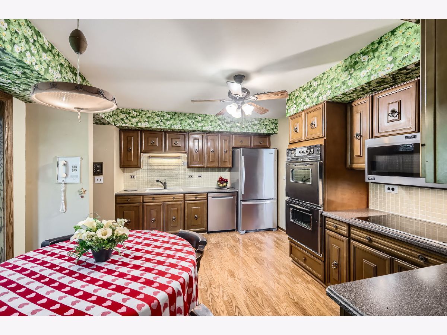
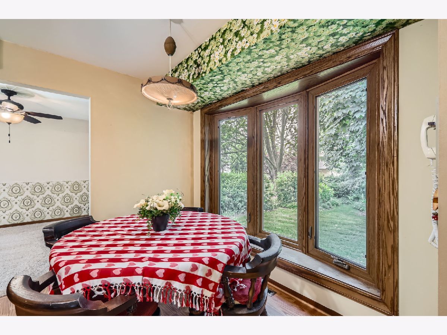
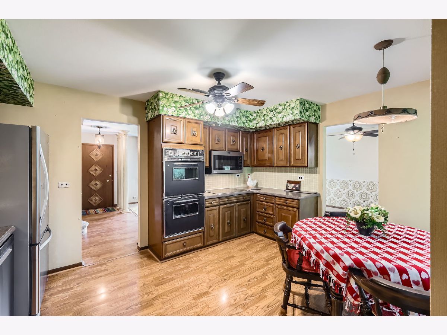
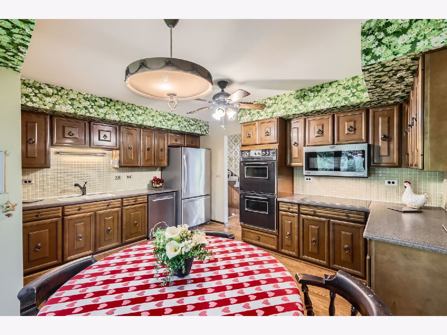
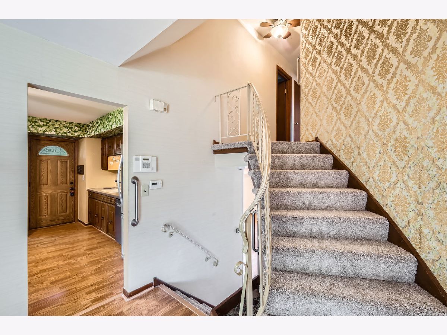
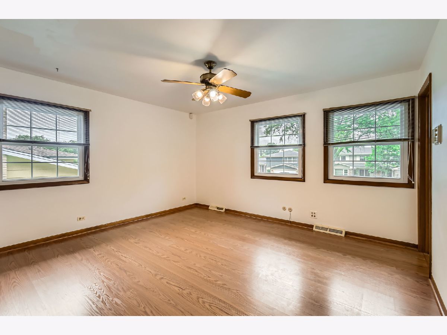
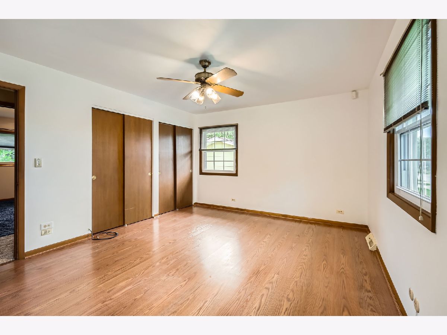
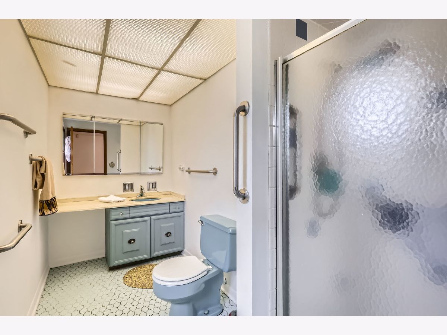
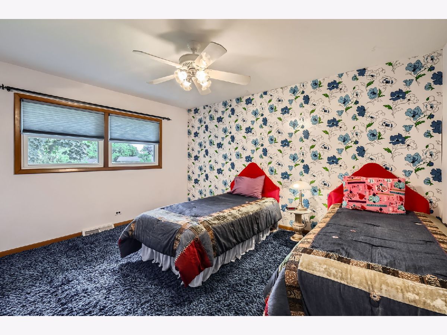
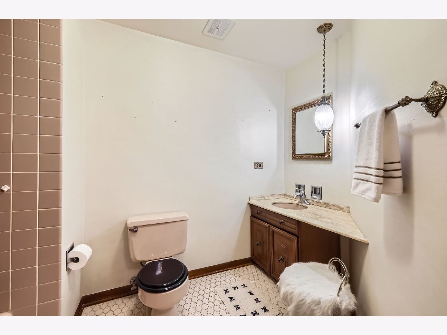
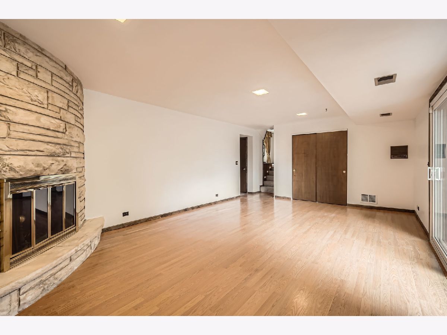
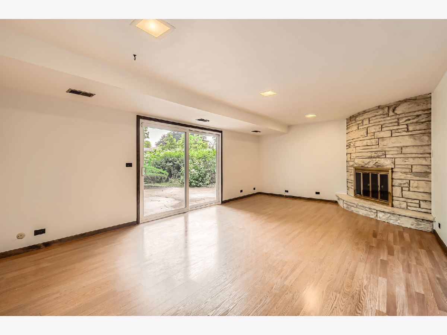
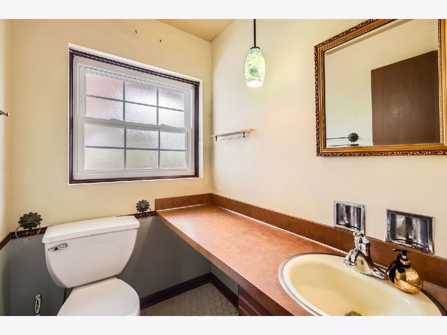
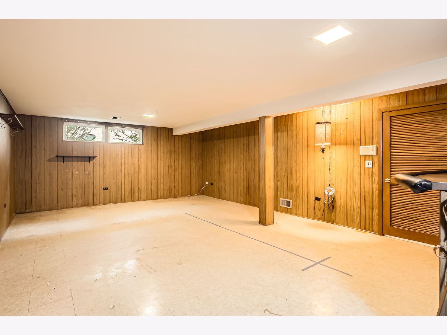
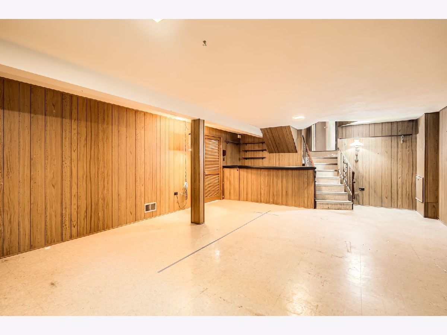
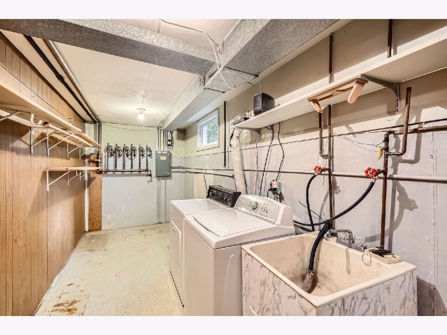
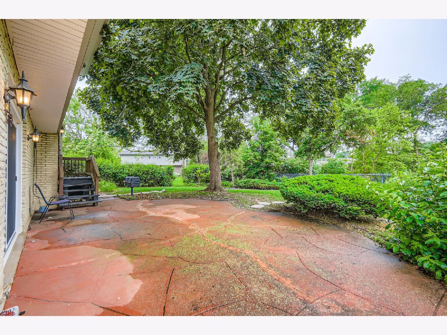
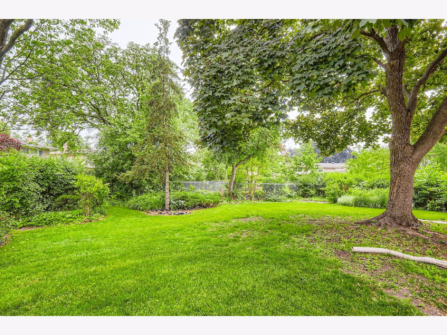
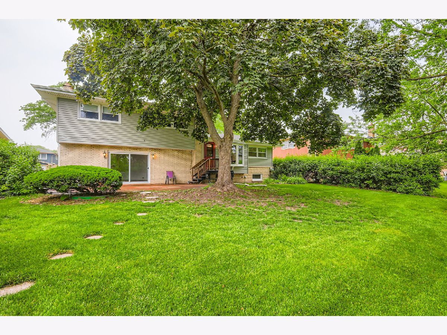
Room Specifics
Total Bedrooms: 3
Bedrooms Above Ground: 3
Bedrooms Below Ground: 0
Dimensions: —
Floor Type: —
Dimensions: —
Floor Type: —
Full Bathrooms: 3
Bathroom Amenities: Separate Shower
Bathroom in Basement: 0
Rooms: —
Basement Description: —
Other Specifics
| 2 | |
| — | |
| — | |
| — | |
| — | |
| 71 X 125 | |
| — | |
| — | |
| — | |
| — | |
| Not in DB | |
| — | |
| — | |
| — | |
| — |
Tax History
| Year | Property Taxes |
|---|---|
| 2025 | $5,075 |
Contact Agent
Nearby Similar Homes
Nearby Sold Comparables
Contact Agent
Listing Provided By
RE/MAX Suburban

