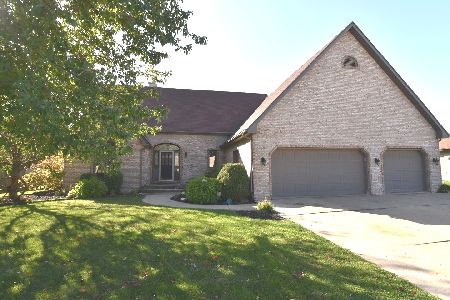802 Cindy Lane, Sandwich, Illinois 60548
$272,000
|
Sold
|
|
| Status: | Closed |
| Sqft: | 2,308 |
| Cost/Sqft: | $119 |
| Beds: | 2 |
| Baths: | 4 |
| Year Built: | 1994 |
| Property Taxes: | $6,006 |
| Days On Market: | 3110 |
| Lot Size: | 0,48 |
Description
WELCOME to this fantastic, all brick, 2300+ sq. ft. ranch home situated on a large corner lot! Open floor plan boasts hardwood floors, granite countertops and lots of beautiful oak cabinets. All appliances are included. Family room has vaulted ceilings, gas fireplace, and large living space with direct access to beautiful 12 X 20 sunroom! 2 FIRST FLOOR MASTER BEDROOMS!!! Full, finished basement has additional 2 bedrooms, 1 bath and a family room. Newer roof, gutters, furnace, A/C, and water heater. Home is wired for a security system and also has an invisible fence. Exterior shed, 3 car garage and basement offer lots of additional storage space. Garage is heated and has hot and cold running water! Got to see this one - it is in MOVE IN CONDITION!
Property Specifics
| Single Family | |
| — | |
| Ranch | |
| 1994 | |
| Full | |
| — | |
| No | |
| 0.48 |
| De Kalb | |
| Webb | |
| 0 / Not Applicable | |
| None | |
| Public | |
| Public Sewer | |
| 09661958 | |
| 1936305001 |
Nearby Schools
| NAME: | DISTRICT: | DISTANCE: | |
|---|---|---|---|
|
Grade School
Lynn G Haskin Elementary School |
430 | — | |
|
Middle School
Herman E Dummer |
430 | Not in DB | |
|
High School
Sandwich Community High School |
430 | Not in DB | |
Property History
| DATE: | EVENT: | PRICE: | SOURCE: |
|---|---|---|---|
| 20 Aug, 2007 | Sold | $304,000 | MRED MLS |
| 27 May, 2007 | Under contract | $309,900 | MRED MLS |
| 1 Feb, 2007 | Listed for sale | $309,900 | MRED MLS |
| 20 Jul, 2011 | Sold | $183,000 | MRED MLS |
| 22 Jun, 2011 | Under contract | $192,900 | MRED MLS |
| — | Last price change | $203,000 | MRED MLS |
| 5 Apr, 2011 | Listed for sale | $213,000 | MRED MLS |
| 21 Jul, 2017 | Sold | $272,000 | MRED MLS |
| 20 Jun, 2017 | Under contract | $275,000 | MRED MLS |
| 14 Jun, 2017 | Listed for sale | $275,000 | MRED MLS |
Room Specifics
Total Bedrooms: 4
Bedrooms Above Ground: 2
Bedrooms Below Ground: 2
Dimensions: —
Floor Type: Carpet
Dimensions: —
Floor Type: —
Dimensions: —
Floor Type: —
Full Bathrooms: 4
Bathroom Amenities: Double Sink
Bathroom in Basement: 1
Rooms: Den,Sun Room
Basement Description: Partially Finished
Other Specifics
| 3 | |
| Concrete Perimeter | |
| Concrete | |
| Patio, Porch Screened | |
| Corner Lot | |
| 110X190 | |
| Unfinished | |
| Full | |
| Vaulted/Cathedral Ceilings | |
| Range, Dishwasher, Refrigerator | |
| Not in DB | |
| Street Lights, Street Paved | |
| — | |
| — | |
| Gas Log |
Tax History
| Year | Property Taxes |
|---|---|
| 2007 | $6,744 |
| 2011 | $7,469 |
| 2017 | $6,006 |
Contact Agent
Nearby Similar Homes
Contact Agent
Listing Provided By
Coldwell Banker The Real Estate Group




