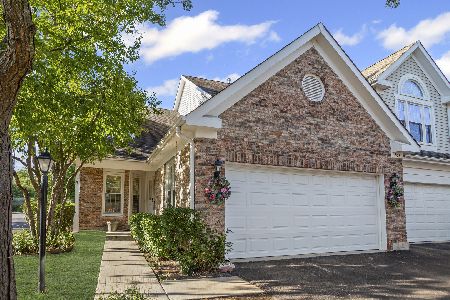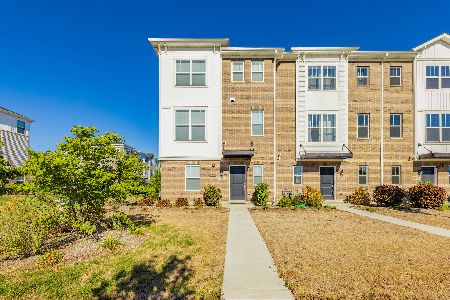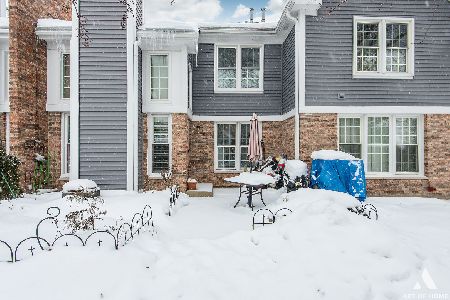802 Fairmont Court, Des Plaines, Illinois 60018
$355,000
|
Sold
|
|
| Status: | Closed |
| Sqft: | 2,011 |
| Cost/Sqft: | $174 |
| Beds: | 3 |
| Baths: | 4 |
| Year Built: | 1995 |
| Property Taxes: | $4,722 |
| Days On Market: | 868 |
| Lot Size: | 0,00 |
Description
End townhome flooded with light on 3 sides. Endless possibilities! Two master bedroom/baths(one on the ground and one on the second level) Perfect for combined family living. Flexible floor plan with an open loft/family room and high open basement with a half bath. First floor laundry room-powder room and sliders to your private patio. Windows, siding(with insulation) and roof have been replaced. Whole house installed generator. Attached 2 car garage with shelves for extra storage. Please attach as-is rider per attorney. Price reflects flooring and decorating needs.
Property Specifics
| Condos/Townhomes | |
| 2 | |
| — | |
| 1995 | |
| — | |
| — | |
| No | |
| — |
| Cook | |
| Fairmont Place | |
| 291 / Monthly | |
| — | |
| — | |
| — | |
| 11877213 | |
| 09203200530000 |
Nearby Schools
| NAME: | DISTRICT: | DISTANCE: | |
|---|---|---|---|
|
High School
Maine West High School |
207 | Not in DB | |
Property History
| DATE: | EVENT: | PRICE: | SOURCE: |
|---|---|---|---|
| 27 Sep, 2023 | Sold | $355,000 | MRED MLS |
| 13 Sep, 2023 | Under contract | $349,900 | MRED MLS |
| 6 Sep, 2023 | Listed for sale | $349,900 | MRED MLS |
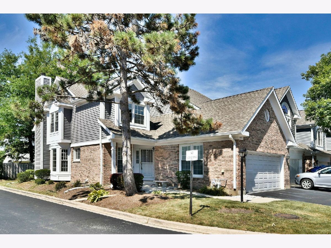
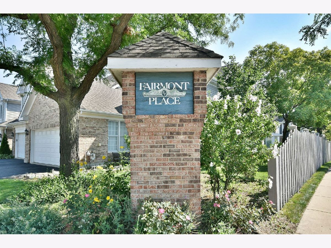
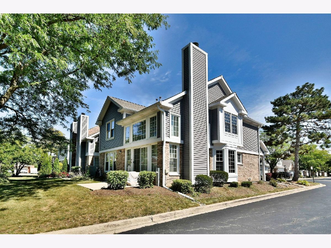
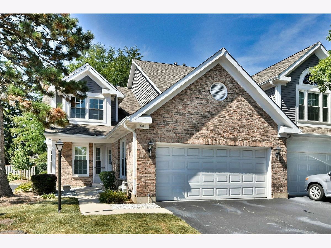
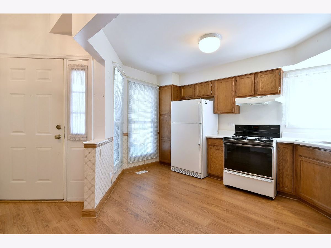
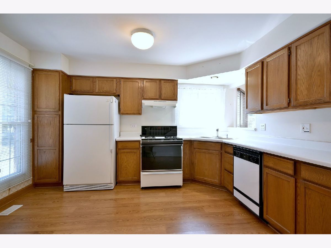
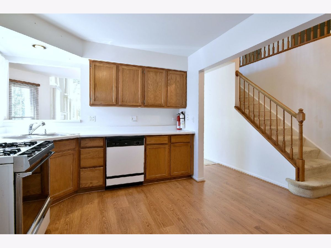
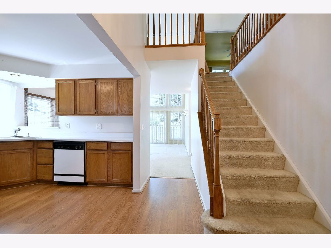
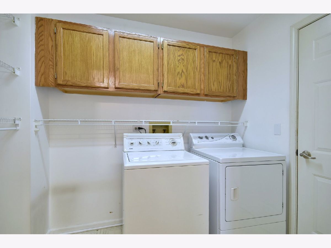
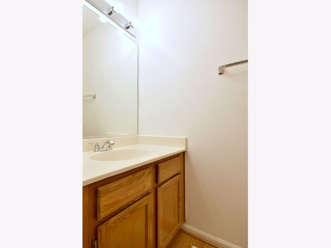
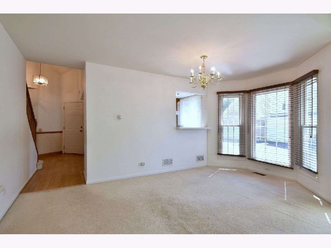
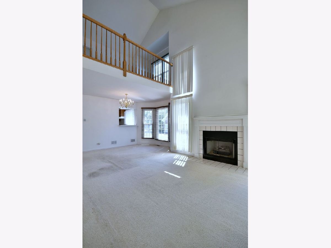
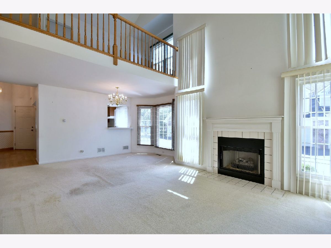
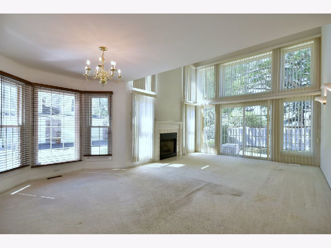
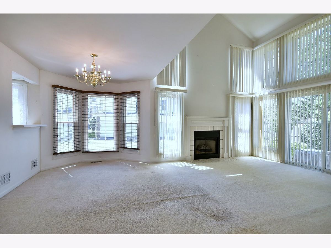
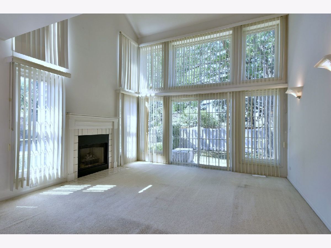
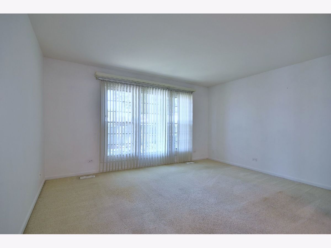
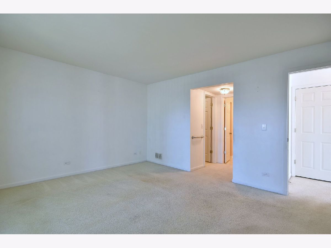
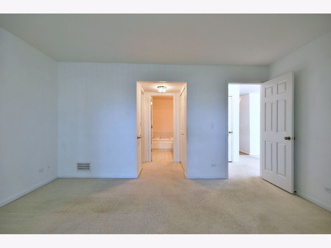
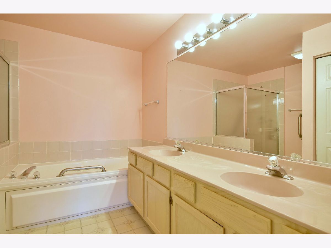
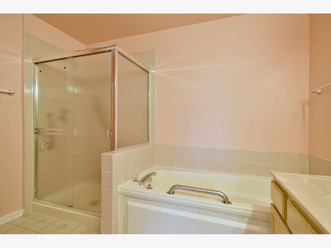
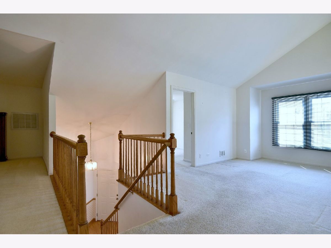
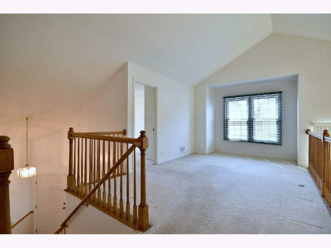
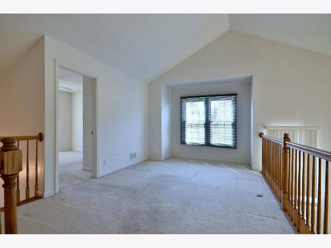
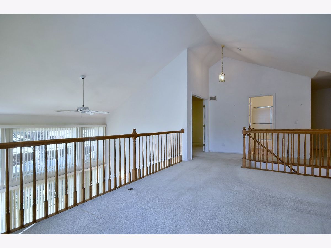
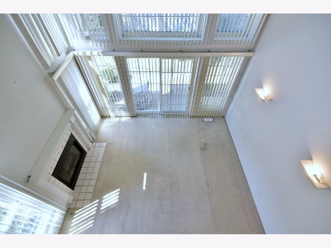
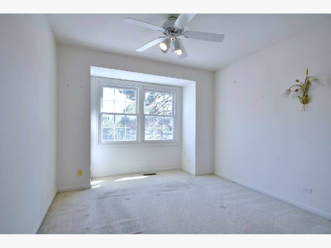
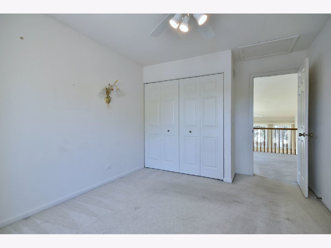
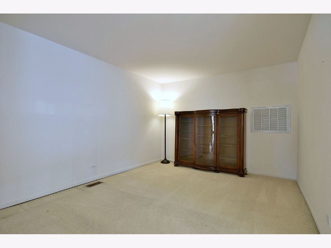
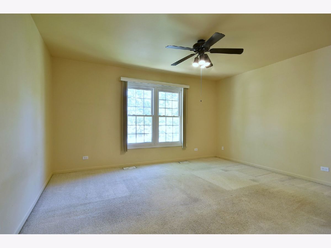
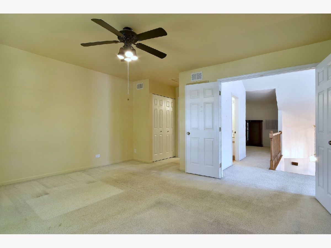
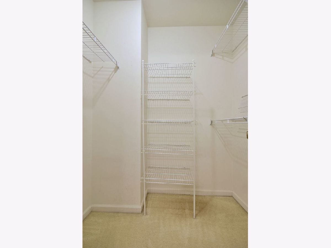
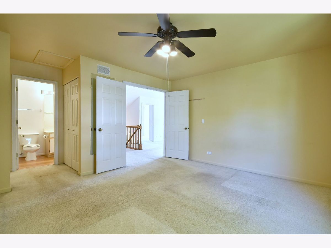
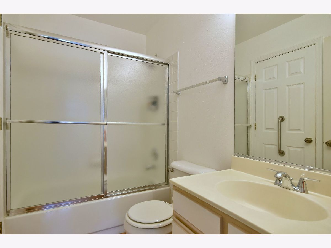
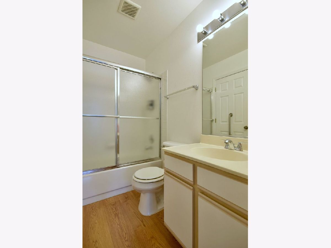
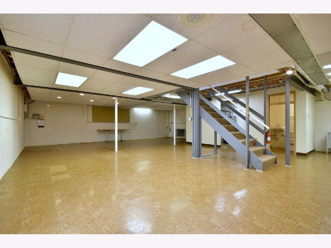
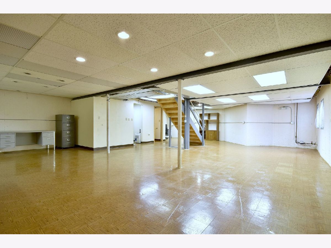
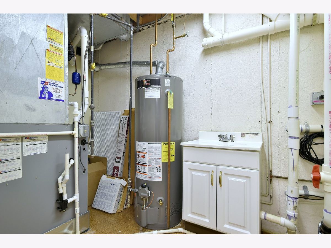
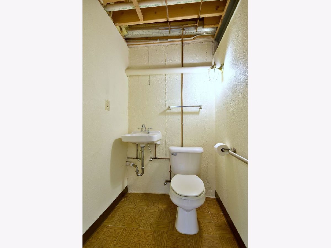
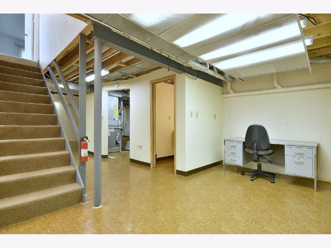
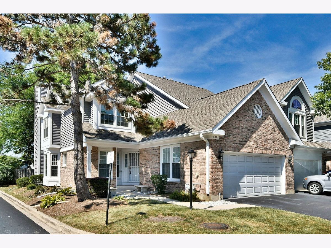
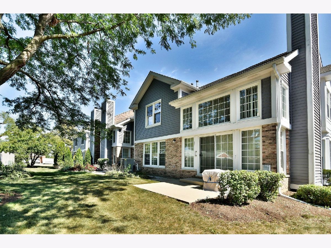
Room Specifics
Total Bedrooms: 3
Bedrooms Above Ground: 3
Bedrooms Below Ground: 0
Dimensions: —
Floor Type: —
Dimensions: —
Floor Type: —
Full Bathrooms: 4
Bathroom Amenities: No Tub
Bathroom in Basement: 1
Rooms: —
Basement Description: Unfinished,Egress Window
Other Specifics
| 2 | |
| — | |
| Asphalt | |
| — | |
| — | |
| 1564 | |
| — | |
| — | |
| — | |
| — | |
| Not in DB | |
| — | |
| — | |
| — | |
| — |
Tax History
| Year | Property Taxes |
|---|---|
| 2023 | $4,722 |
Contact Agent
Nearby Similar Homes
Nearby Sold Comparables
Contact Agent
Listing Provided By
RE/MAX City

