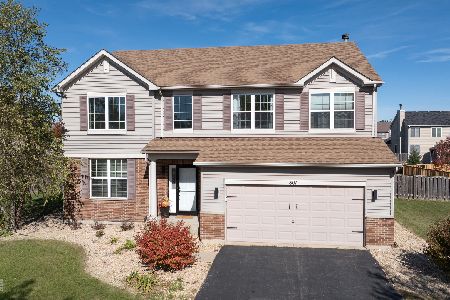802 Hampton Lane, Yorkville, Illinois 60560
$250,000
|
Sold
|
|
| Status: | Closed |
| Sqft: | 2,702 |
| Cost/Sqft: | $94 |
| Beds: | 5 |
| Baths: | 3 |
| Year Built: | 2006 |
| Property Taxes: | $9,533 |
| Days On Market: | 2712 |
| Lot Size: | 0,37 |
Description
WOW ON THIS ONE! AMAZING 4-5 bedroom home, from the CATHEDRAL ENTRY to the DECKED OUT backyard, this is the one you'll call HOME! Inside enjoy: 9ft FIRST FLOOR ceilings, WOOD-BURNING/ gas start fireplace, NEW CARPETING on first floor (2018), NEW hot water heater (2016), gleaming HARDWOOD floors, Kitchen with 42" Maple cabinetry and a WALK-IN PANTRY, FIRST FLOOR DEN (or 5th bedroom ~ you decide!), DUAL STAIRCASE, 2ND floor LAUNDRY, all appliances stay, MASTER SUITE with vaulted ceilings, HUGE walk in closet & master EN SUITE complete with soaker tub & dual raised vanity. Outside you will love: OVER-SIZED LOT featuring your 540 square foot STAMPED CONCRETE patio, GAZEBO & FULLY FENCED yard for your pup. All of this in a CLUBHOUSE COMMUNITY complete with pool, exercise room, kitchen, billiards room - and Listing Agent pays for the 14 MONTH HOME WARRANTY to WELCOME you HOME!
Property Specifics
| Single Family | |
| — | |
| — | |
| 2006 | |
| Partial | |
| — | |
| No | |
| 0.37 |
| Kendall | |
| Raintree Village | |
| 52 / Monthly | |
| Clubhouse,Exercise Facilities,Pool,Other | |
| Public | |
| Public Sewer | |
| 10053715 | |
| 0504437001 |
Nearby Schools
| NAME: | DISTRICT: | DISTANCE: | |
|---|---|---|---|
|
Grade School
Circle Center Grade School |
115 | — | |
|
Middle School
Yorkville Middle School |
115 | Not in DB | |
|
High School
Yorkville High School |
115 | Not in DB | |
|
Alternate Elementary School
Yorkville Intermediate School |
— | Not in DB | |
Property History
| DATE: | EVENT: | PRICE: | SOURCE: |
|---|---|---|---|
| 13 Sep, 2010 | Sold | $210,000 | MRED MLS |
| 6 May, 2010 | Under contract | $239,900 | MRED MLS |
| 1 May, 2010 | Listed for sale | $239,900 | MRED MLS |
| 14 Nov, 2018 | Sold | $250,000 | MRED MLS |
| 11 Oct, 2018 | Under contract | $255,000 | MRED MLS |
| — | Last price change | $265,000 | MRED MLS |
| 16 Aug, 2018 | Listed for sale | $265,000 | MRED MLS |
Room Specifics
Total Bedrooms: 5
Bedrooms Above Ground: 5
Bedrooms Below Ground: 0
Dimensions: —
Floor Type: Carpet
Dimensions: —
Floor Type: Carpet
Dimensions: —
Floor Type: Carpet
Dimensions: —
Floor Type: —
Full Bathrooms: 3
Bathroom Amenities: Separate Shower,Garden Tub
Bathroom in Basement: 0
Rooms: Eating Area,Foyer,Bedroom 5
Basement Description: Unfinished,Crawl
Other Specifics
| 2 | |
| Concrete Perimeter | |
| Asphalt | |
| Patio, Gazebo, Stamped Concrete Patio | |
| Corner Lot,Fenced Yard | |
| 143 X 112 | |
| — | |
| Full | |
| Vaulted/Cathedral Ceilings, Hardwood Floors, In-Law Arrangement, Second Floor Laundry | |
| Range, Microwave, Dishwasher, Refrigerator, Washer, Dryer, Disposal | |
| Not in DB | |
| Clubhouse, Pool, Sidewalks, Street Lights | |
| — | |
| — | |
| Wood Burning, Gas Starter |
Tax History
| Year | Property Taxes |
|---|---|
| 2010 | $7,668 |
| 2018 | $9,533 |
Contact Agent
Nearby Similar Homes
Nearby Sold Comparables
Contact Agent
Listing Provided By
Kettley & Co. Inc.










