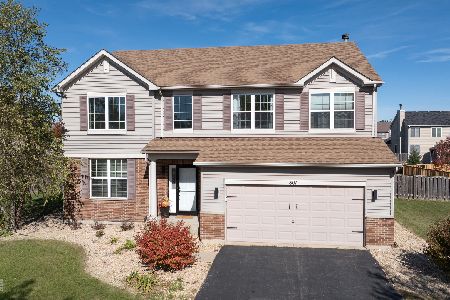802 Hampton Lane, Yorkville, Illinois 60560
$210,000
|
Sold
|
|
| Status: | Closed |
| Sqft: | 2,701 |
| Cost/Sqft: | $89 |
| Beds: | 4 |
| Baths: | 3 |
| Year Built: | 2006 |
| Property Taxes: | $7,668 |
| Days On Market: | 5741 |
| Lot Size: | 0,00 |
Description
THIS IS A LOT OF HOUSE FOR THE MONEY! 2700 SF Home situated on a fenced, corner lot. Great Location in Raintree Village Pool & Clubhouse Community w/2 Pools, & Trails. Features include: 2-Story Foyer w/Split Stairway, Hardwood & Ceramic Floors, 9' 1st FL Ceilings, 1st FL Den, 42" Maple Cabinetry, Island Seating, Kitchen Appl's, Deco Lighting, Window Treatments. SSA already included in Tax Bill. Make An Offer!
Property Specifics
| Single Family | |
| — | |
| Traditional | |
| 2006 | |
| Partial | |
| GAINSB 203 | |
| No | |
| 0 |
| Kendall | |
| Raintree Village | |
| 144 / Quarterly | |
| Clubhouse,Exercise Facilities,Pool | |
| Public | |
| Public Sewer | |
| 07516770 | |
| 0504437001 |
Nearby Schools
| NAME: | DISTRICT: | DISTANCE: | |
|---|---|---|---|
|
Grade School
Circle Center Intermediate Schoo |
115 | — | |
|
Middle School
Yorkville Middle School |
115 | Not in DB | |
|
High School
Yorkville High School |
115 | Not in DB | |
Property History
| DATE: | EVENT: | PRICE: | SOURCE: |
|---|---|---|---|
| 13 Sep, 2010 | Sold | $210,000 | MRED MLS |
| 6 May, 2010 | Under contract | $239,900 | MRED MLS |
| 1 May, 2010 | Listed for sale | $239,900 | MRED MLS |
| 14 Nov, 2018 | Sold | $250,000 | MRED MLS |
| 11 Oct, 2018 | Under contract | $255,000 | MRED MLS |
| — | Last price change | $265,000 | MRED MLS |
| 16 Aug, 2018 | Listed for sale | $265,000 | MRED MLS |
Room Specifics
Total Bedrooms: 4
Bedrooms Above Ground: 4
Bedrooms Below Ground: 0
Dimensions: —
Floor Type: Carpet
Dimensions: —
Floor Type: Carpet
Dimensions: —
Floor Type: Carpet
Full Bathrooms: 3
Bathroom Amenities: Separate Shower,Double Sink
Bathroom in Basement: 0
Rooms: Breakfast Room,Den,Office,Utility Room-1st Floor
Basement Description: Unfinished
Other Specifics
| 2 | |
| Concrete Perimeter | |
| Asphalt | |
| — | |
| Corner Lot,Fenced Yard | |
| .30 | |
| — | |
| Full | |
| — | |
| Range, Microwave, Dishwasher, Refrigerator, Disposal | |
| Not in DB | |
| Clubhouse, Pool, Sidewalks, Street Lights, Street Paved | |
| — | |
| — | |
| Gas Starter |
Tax History
| Year | Property Taxes |
|---|---|
| 2010 | $7,668 |
| 2018 | $9,533 |
Contact Agent
Nearby Similar Homes
Nearby Sold Comparables
Contact Agent
Listing Provided By
Coldwell Banker The Real Estate Group










