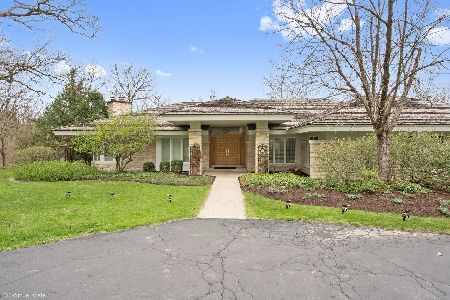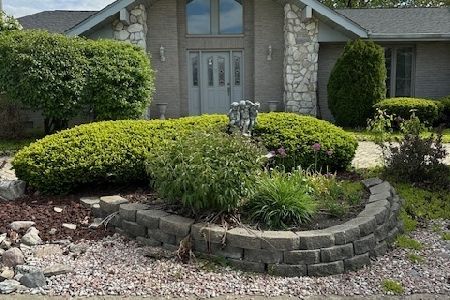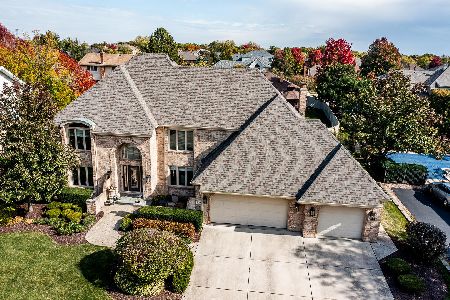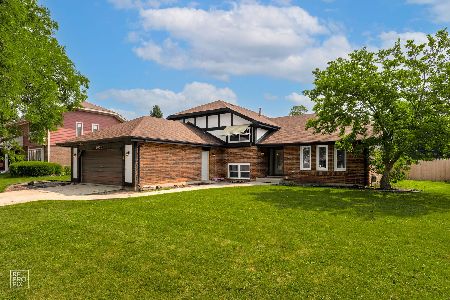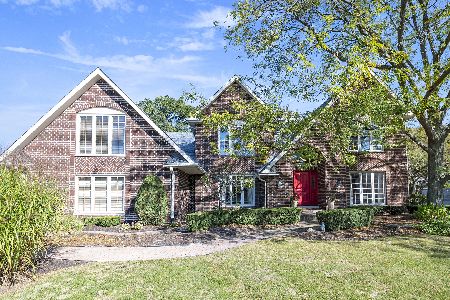8021 Kristo Lane, Orland Park, Illinois 60462
$630,000
|
Sold
|
|
| Status: | Closed |
| Sqft: | 7,632 |
| Cost/Sqft: | $86 |
| Beds: | 6 |
| Baths: | 5 |
| Year Built: | 1993 |
| Property Taxes: | $19,384 |
| Days On Market: | 1651 |
| Lot Size: | 0,52 |
Description
HAVE YOU EVER WANTED TO OWN A TRUE WORK OF ART? COME SEE THIS COMPOSED WITH SKILL & CARE, UNCOMMONLY DISTINCTIVE FRANK-LLOYD-WRIGHT INSPIRED 2 STORY TUCKED INTO 1/2 ACRE PRIVATE CUL-DE-SAC LOT WITH TINLEY CREEK WOODS FOREST PRESERVE AS BACKYARD'S BACKGROUND. THIS IS AN IDEAL SETTING FOR CREATING YEARS OF WONDERFUL FAMILY MEMORIES. ITS BEAUTIFULLY DESIGNED INTERIOR FEATURES 7632 SQUARE FEET OF EYE-OPENING LIVING SPACE THAT INCLUDE 4734 SQUARE FEET OF 1ST & 2ND FLOOR PLUS 2898 SQUARE FEET OF FINISHED WALK-OUT BASEMENT. NOTEWORTHY FEATURES INCLUDE IMPRESSIVE LIVING/FAMILY ROOM COMBO WITH SOARING VAULTED CEILINGS, BIG TRANSOM UV-PROTECTED WINDOWS & PATIO DOORS, CUSTOM BUILT-IN CABINETS & 2 STORY DOUBLE-SIDED FIREPLACE. BRIGHT KITCHEN WITH WALK-IN PANTRY, TONS OF RECESSED LIGHTING, AMPLE CABINET & COUNTER SPACE, STAINLESS STEEL APPLIANCES & CENTER ISLAND WITH BREAKFAST BAR. ADJACENT CASUAL EATING AREA WITH VAULTED CEILING WITH SKYLIGHTS SURROUNDED BY WINDOWS WITH AMAZING WOODEN VIEWS. MAIN LEVEL OFFICE/DEN PLUS ALSO FORMAL DINING ROOM. HUGE BEAUTIFULLY APPOINTED MAIN LEVEL MASTER SUITE WITH VAULTED SITTING AREA/SUN-ROOM WITH TONS OF WINDOWS WITH GREAT VIEWS, 2 WALK-IN CLOSETS, PRIVATE BATHROOM WITH DOUBLE SINK VANITY, JETTED TUB, & SEPARATE SHOWER. UPSTAIRS WITH LAZY LOFT PLUS 2ND, 3RD & 4TH BEDROOMS, EACH WITH DOOR TO PRIVATE BALCONY & END ONES WITH WALK-IN CLOSETS. 2ND & 3RD BEDROOMS WITH JACK'N'JILL BATHROOM PLUS 4TH BEDROOM WITH ITS OWN PRIVATE ENSUITE BATH. FULL WALK-OUT BASEMENT WITH MASSIVE IN-DOOR ENTERTAINMENT AREA, DOUBLE SIDED FIREPLACE, WORKOUT ROOM, DANCE PRACTICE STUDIO/2ND WORKOUT AREA & 2 EXTRA BEDROOMS (GUEST BEDROOMS OR POSSIBILITY OF RELATED LIVING.) TERRIFIC OUTDOOR SPACE FEATURES LARGE DECK OFF MAIN LEVEL, CONCRETE PATIO AREA WITH HOT TUB OUTSIDE OF LOWER LEVEL PATIO DOORS, BASKETBALL COURT ON THE SIDE/BEHIND THE GARAGE PLUS FIRE-PIT AREA IN THE DISTINGUISHED PRIVACY BACK YARD. 3-ZONED HEATING & CENTRAL AIR. QUALITY HURD THERMOPANE WINDOWS THROUGHOUT, PLENTY OF PARKING WITH 3 CAR ATTACHED GARAGE, LONG DRIVEWAY WITH 2 PAVED PARKING SPACES ON THE SIDE PLUS YOUR OWN DESIGNATED 2 PARKING SPACES AT THE END OF THE CUL-DE-SAC. TERRIFIC LOCATION FAR FROM NOISE & TRAFFIC YET MINUTES FROM ALL ORLAND'S CONVENIENCES. EASY FIT FOR BIG FAMILY SO SCHEDULE YOUR VIEWING BEFORE THIS RARE FIND IS GONE!
Property Specifics
| Single Family | |
| — | |
| Contemporary | |
| 1993 | |
| Full,Walkout | |
| — | |
| No | |
| 0.52 |
| Cook | |
| — | |
| — / Not Applicable | |
| None | |
| Lake Michigan | |
| Public Sewer, Sewer-Storm, Overhead Sewers | |
| 11110908 | |
| 27112130060000 |
Property History
| DATE: | EVENT: | PRICE: | SOURCE: |
|---|---|---|---|
| 21 Jul, 2021 | Sold | $630,000 | MRED MLS |
| 10 Jun, 2021 | Under contract | $659,873 | MRED MLS |
| 4 Jun, 2021 | Listed for sale | $659,873 | MRED MLS |






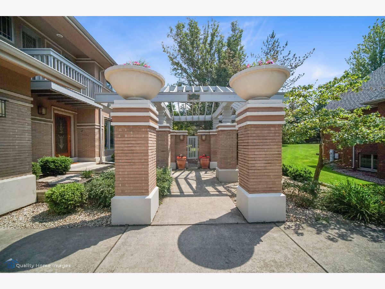

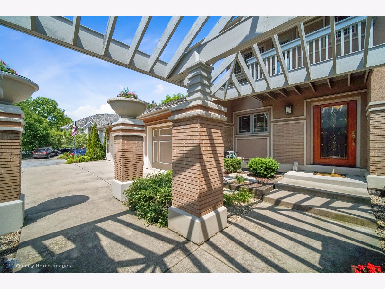




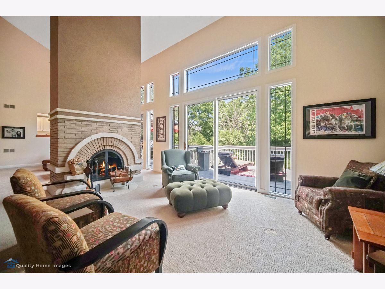

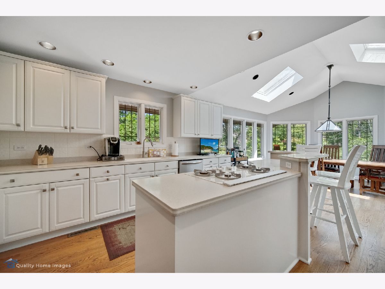

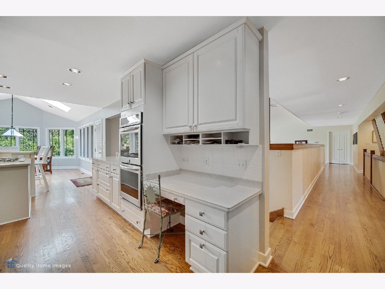
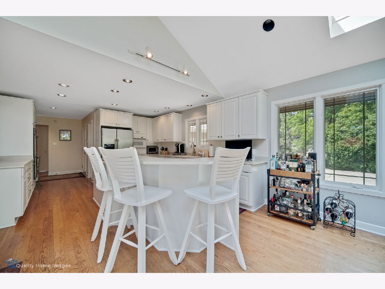
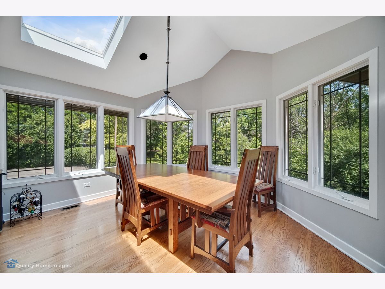

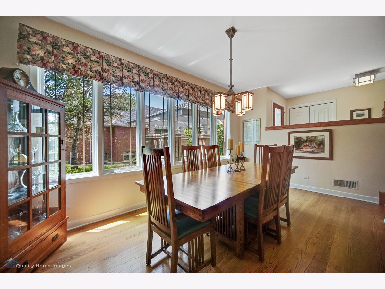

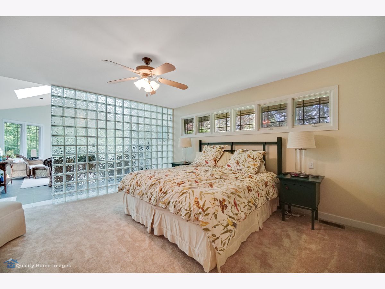
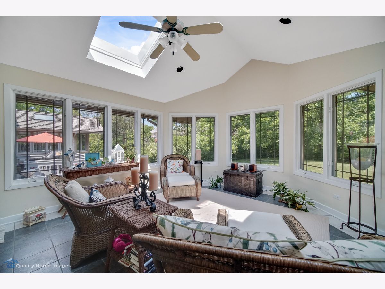
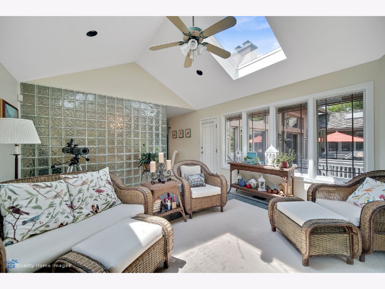
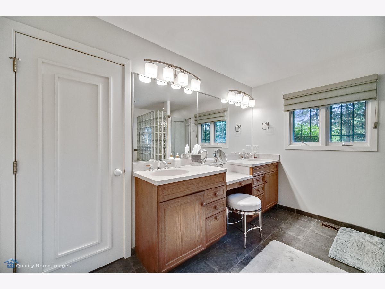

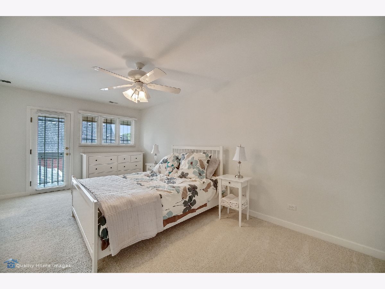
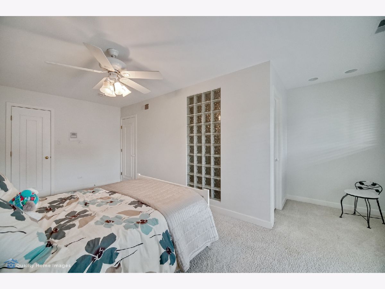

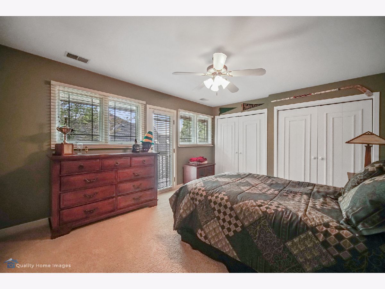
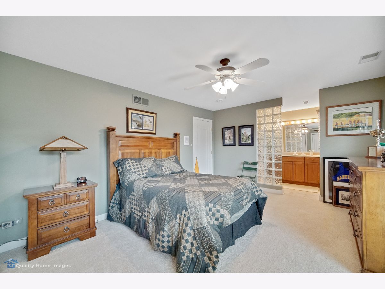



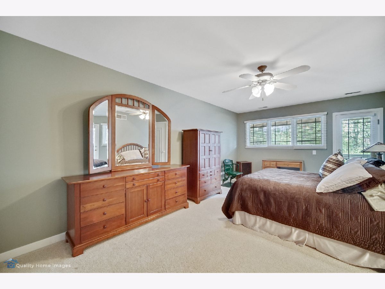
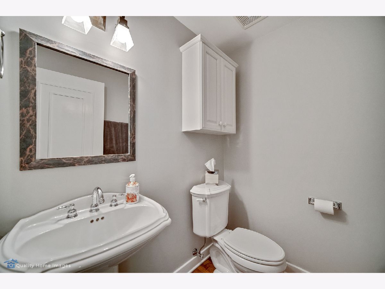
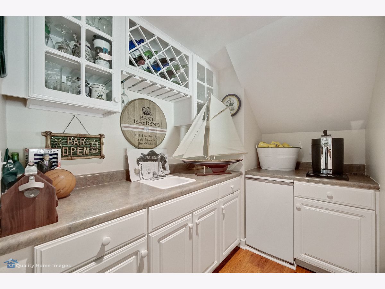
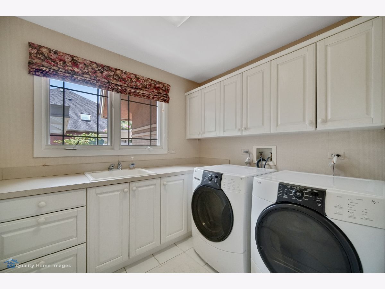



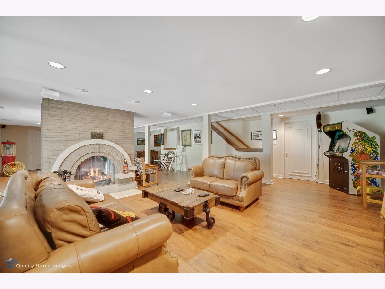
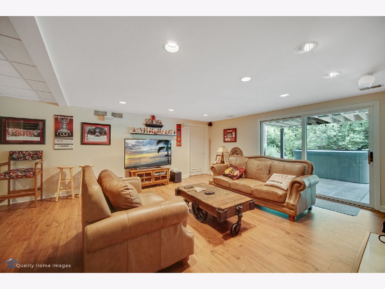
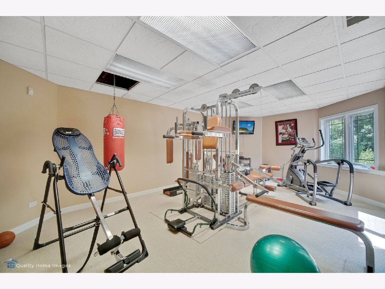
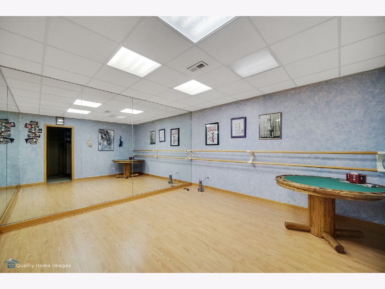

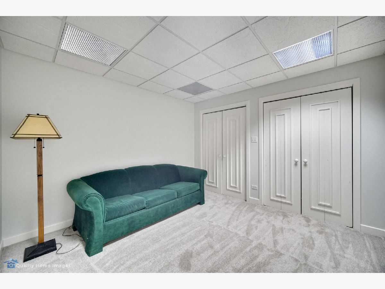
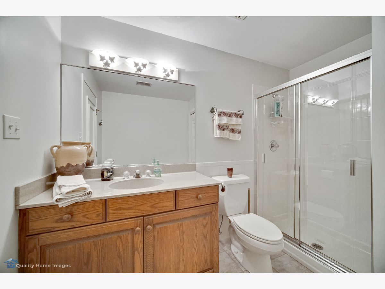
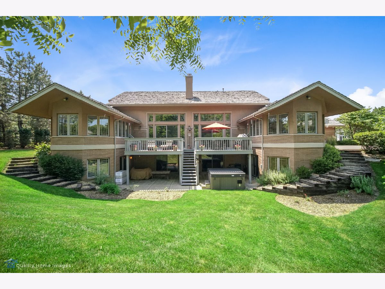







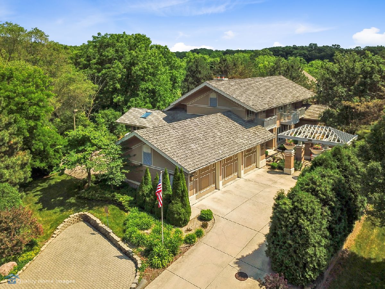

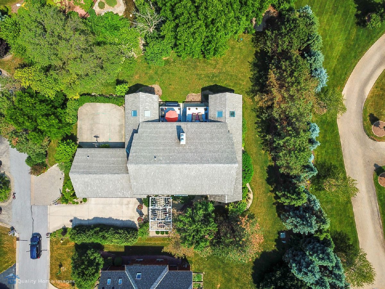

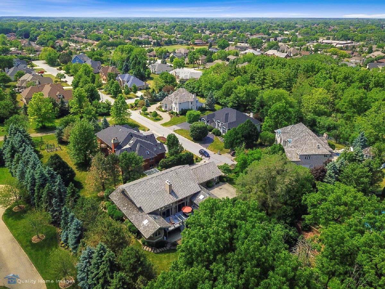

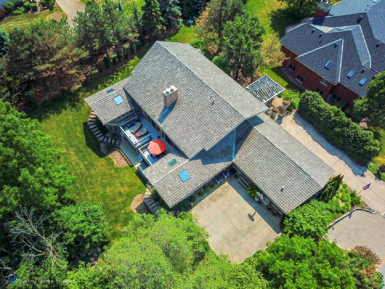
Room Specifics
Total Bedrooms: 6
Bedrooms Above Ground: 6
Bedrooms Below Ground: 0
Dimensions: —
Floor Type: Carpet
Dimensions: —
Floor Type: Carpet
Dimensions: —
Floor Type: Carpet
Dimensions: —
Floor Type: —
Dimensions: —
Floor Type: —
Full Bathrooms: 5
Bathroom Amenities: Whirlpool,Separate Shower,Double Sink
Bathroom in Basement: 1
Rooms: Bedroom 5,Bedroom 6,Breakfast Room,Den,Loft,Recreation Room,Game Room,Exercise Room,Heated Sun Room,Balcony/Porch/Lanai
Basement Description: Finished,Exterior Access
Other Specifics
| 3 | |
| Concrete Perimeter | |
| Brick,Concrete | |
| Balcony, Deck, Patio, Hot Tub, Storms/Screens | |
| Cul-De-Sac,Forest Preserve Adjacent,Nature Preserve Adjacent,Landscaped,Wooded,Mature Trees | |
| 140X60X33.50X12.50X30.95X7 | |
| — | |
| Full | |
| Vaulted/Cathedral Ceilings, Skylight(s), Hot Tub, Bar-Wet, Hardwood Floors, First Floor Bedroom, In-Law Arrangement, First Floor Laundry, Built-in Features, Walk-In Closet(s), Bookcases | |
| Double Oven, Range, Microwave, Dishwasher, Refrigerator, Bar Fridge, Washer, Dryer, Disposal, Stainless Steel Appliance(s), Cooktop, Range Hood | |
| Not in DB | |
| — | |
| — | |
| — | |
| Double Sided, Wood Burning, Gas Starter, Includes Accessories |
Tax History
| Year | Property Taxes |
|---|---|
| 2021 | $19,384 |
Contact Agent
Nearby Similar Homes
Nearby Sold Comparables
Contact Agent
Listing Provided By
RE/MAX 10 in the Park

