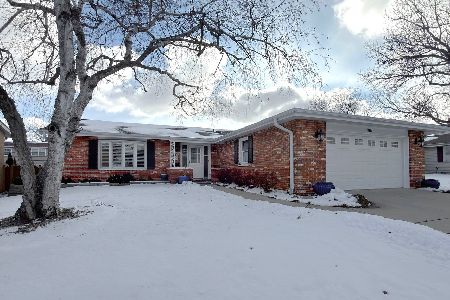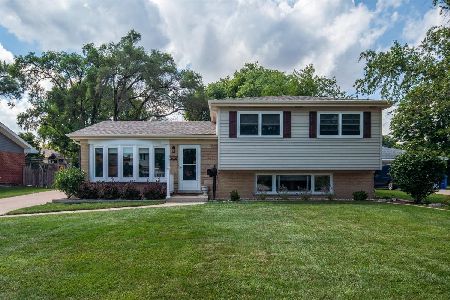803 Carol Lane, Mount Prospect, Illinois 60056
$410,000
|
Sold
|
|
| Status: | Closed |
| Sqft: | 2,091 |
| Cost/Sqft: | $200 |
| Beds: | 3 |
| Baths: | 3 |
| Year Built: | 1967 |
| Property Taxes: | $8,700 |
| Days On Market: | 2040 |
| Lot Size: | 0,21 |
Description
Lovingly and well cared for 3 Bedroom / 2.5 Bathroom home on a beautiful and friendly cul-de-sac. Large front living room w/ attached spacious dining room that comfortably fits a 10-person table. Gorgeous natural hardwood floors and 6-panel solid wood doors throughout. Updated kitchen with stainless steel appliances and copious amounts of counter space and cabinet storage. Relax in the large family room with wet bar and half bath. Step through the French doors into the solarium with screen windows and enjoy year-round. Upstairs host a master suite with Jacuzzi tub and walk-in closet. All updated baths and an over-abundance of storage space. Close to dining, shopping, schools, parks, Metra, Interstates 90 & 294 and much much more. There truly is no place like this Home Sweet Home.
Property Specifics
| Single Family | |
| — | |
| — | |
| 1967 | |
| Partial | |
| — | |
| No | |
| 0.21 |
| Cook | |
| — | |
| 0 / Not Applicable | |
| None | |
| Public | |
| Public Sewer | |
| 10758713 | |
| 08152000240000 |
Nearby Schools
| NAME: | DISTRICT: | DISTANCE: | |
|---|---|---|---|
|
Grade School
Forest View Elementary School |
59 | — | |
|
Middle School
Holmes Junior High School |
59 | Not in DB | |
|
High School
Rolling Meadows High School |
214 | Not in DB | |
Property History
| DATE: | EVENT: | PRICE: | SOURCE: |
|---|---|---|---|
| 24 Nov, 2014 | Sold | $340,000 | MRED MLS |
| 23 Oct, 2014 | Under contract | $358,000 | MRED MLS |
| — | Last price change | $368,200 | MRED MLS |
| 10 Sep, 2014 | Listed for sale | $368,200 | MRED MLS |
| 7 Aug, 2020 | Sold | $410,000 | MRED MLS |
| 1 Jul, 2020 | Under contract | $418,900 | MRED MLS |
| 24 Jun, 2020 | Listed for sale | $418,900 | MRED MLS |
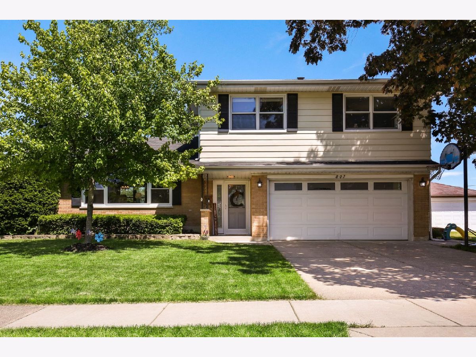
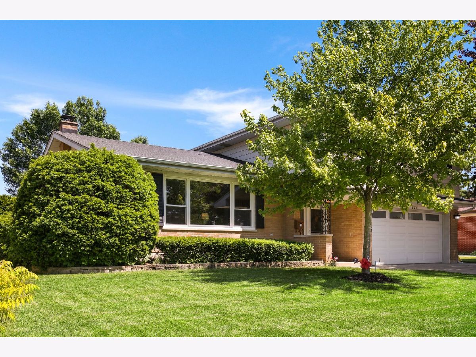
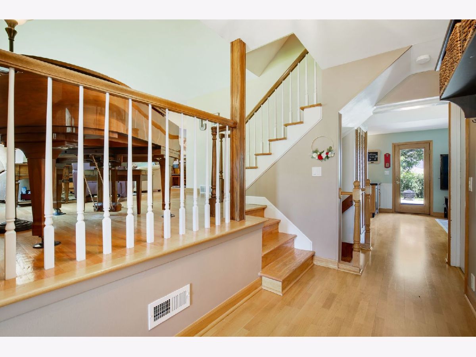
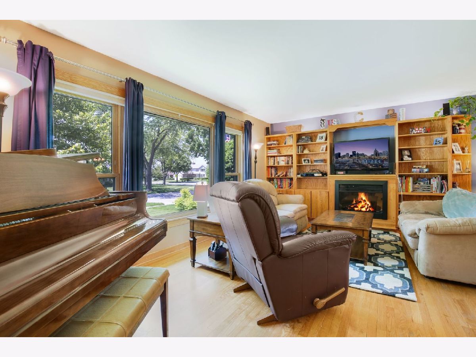

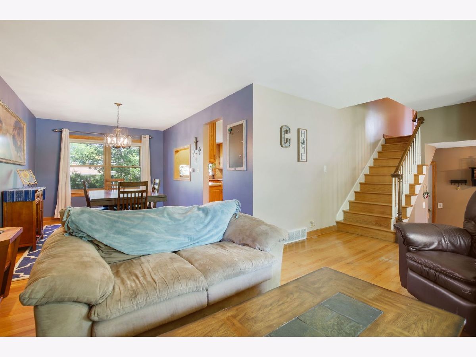
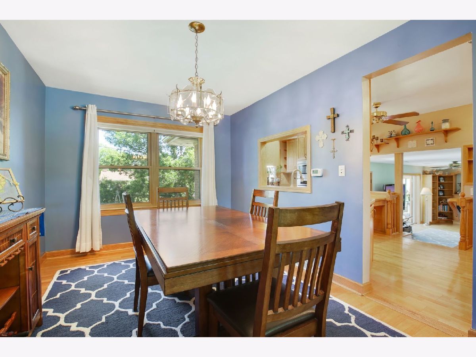

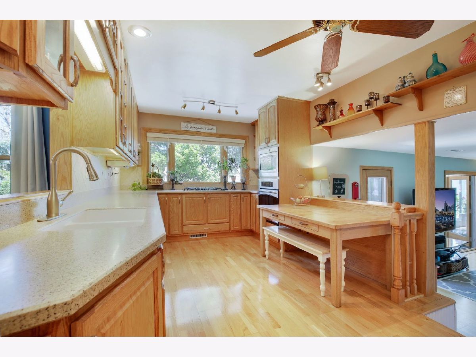

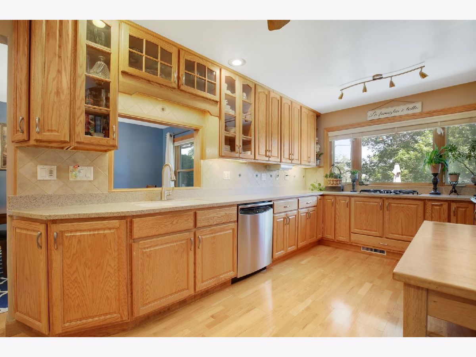
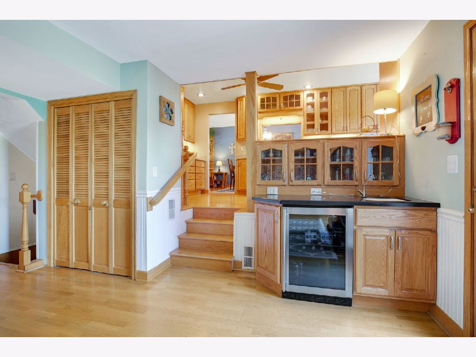
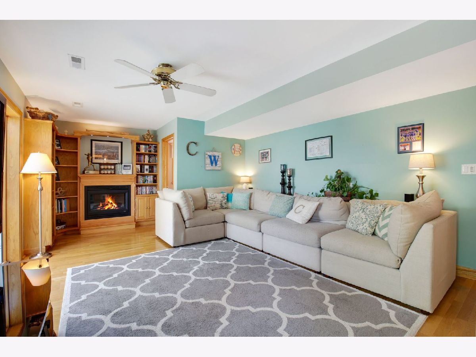
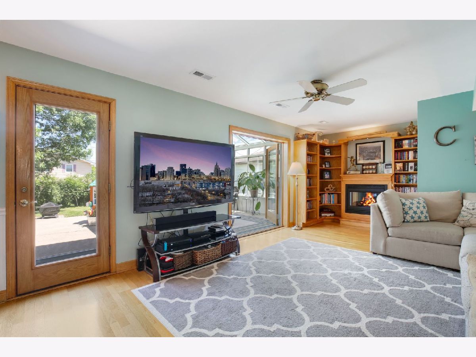



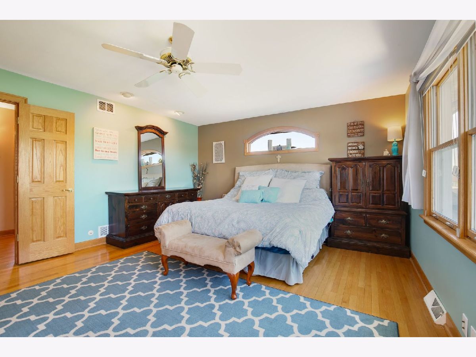

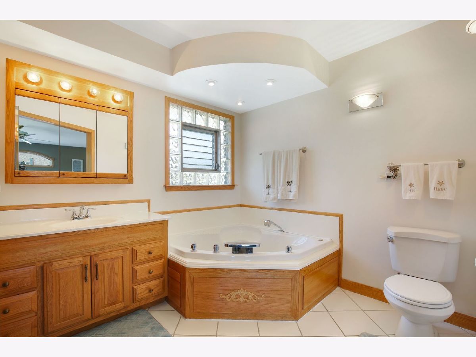
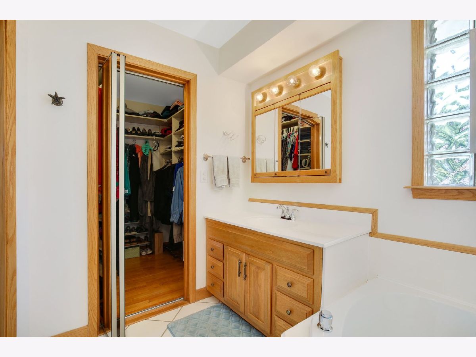
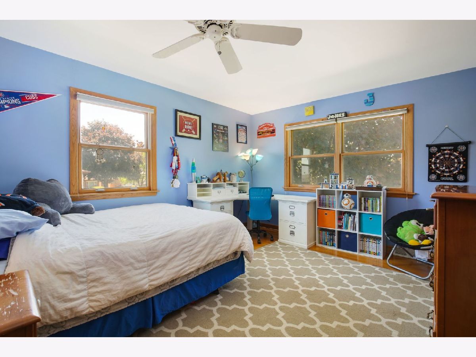
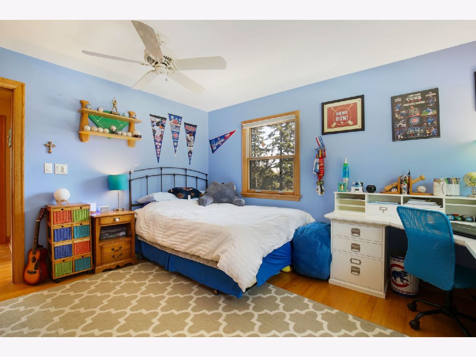
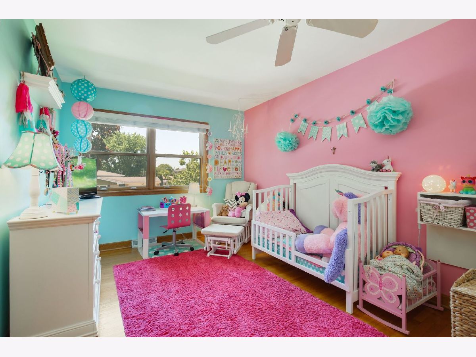
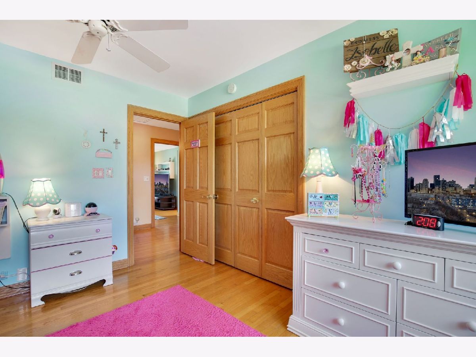
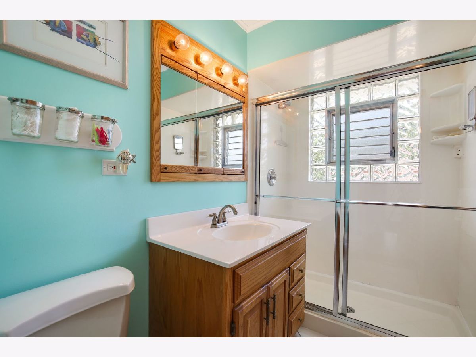
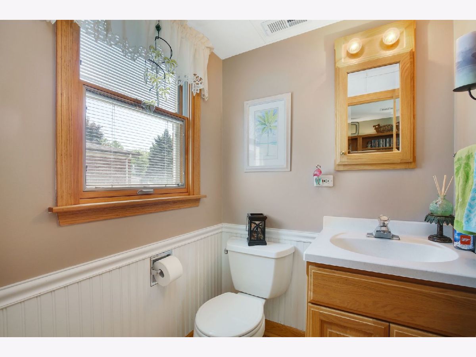
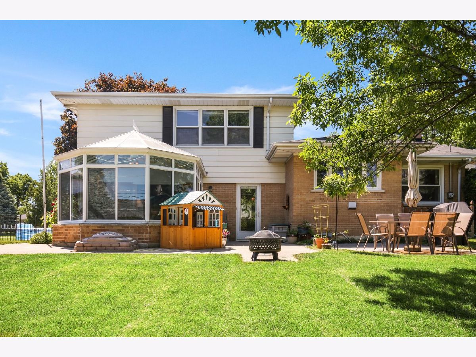
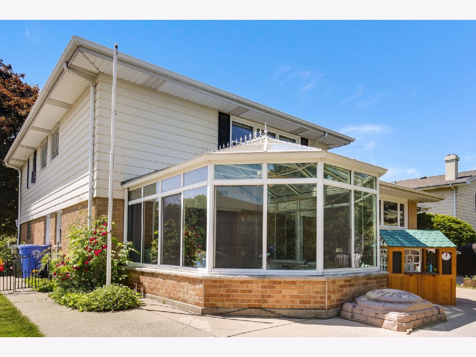


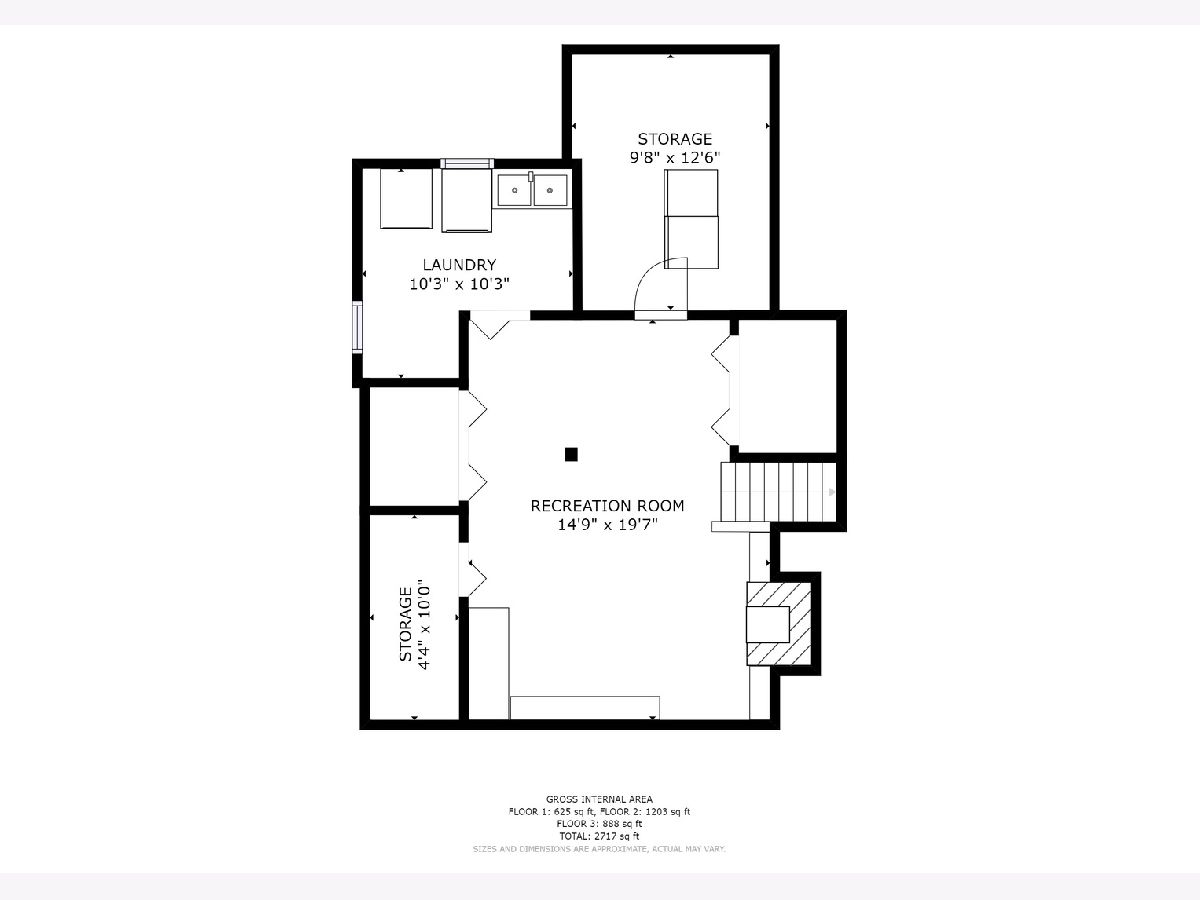
Room Specifics
Total Bedrooms: 3
Bedrooms Above Ground: 3
Bedrooms Below Ground: 0
Dimensions: —
Floor Type: Hardwood
Dimensions: —
Floor Type: Hardwood
Full Bathrooms: 3
Bathroom Amenities: Whirlpool
Bathroom in Basement: 0
Rooms: Foyer,Recreation Room,Storage,Sun Room,Workshop
Basement Description: Partially Finished
Other Specifics
| 2 | |
| Concrete Perimeter | |
| Concrete | |
| Patio, Screened Patio, Brick Paver Patio, Storms/Screens | |
| Cul-De-Sac,Fenced Yard | |
| 131 X 69 | |
| — | |
| Full | |
| Bar-Wet, Hardwood Floors, Built-in Features, Walk-In Closet(s) | |
| Range, Microwave, Dishwasher, Refrigerator, Bar Fridge, Washer, Dryer, Disposal, Stainless Steel Appliance(s), Wine Refrigerator | |
| Not in DB | |
| Park, Lake, Curbs, Sidewalks, Street Lights, Street Paved | |
| — | |
| — | |
| Electric |
Tax History
| Year | Property Taxes |
|---|---|
| 2014 | $7,896 |
| 2020 | $8,700 |
Contact Agent
Nearby Similar Homes
Nearby Sold Comparables
Contact Agent
Listing Provided By
Picket Fence Realty Mt. Prospect


