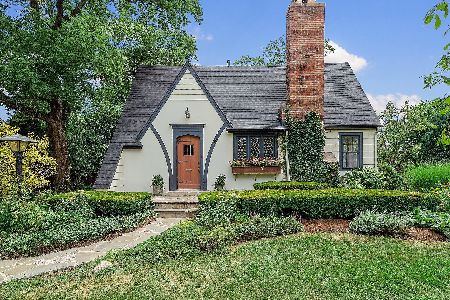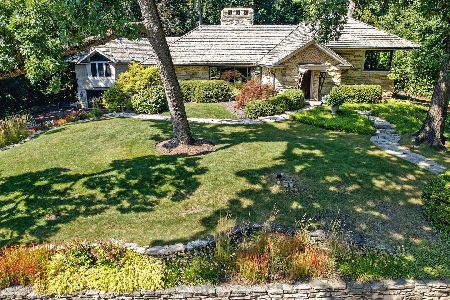803 Lincoln Street, Hinsdale, Illinois 60521
$2,185,000
|
Sold
|
|
| Status: | Closed |
| Sqft: | 4,821 |
| Cost/Sqft: | $498 |
| Beds: | 6 |
| Baths: | 7 |
| Year Built: | 2011 |
| Property Taxes: | $41,951 |
| Days On Market: | 1840 |
| Lot Size: | 0,34 |
Description
Crystal Key Award winning home set on a magnificent 100' wide lot. Custom built by an impressive local builder and impeccable attention to detail can be found in the outstanding millwork and designer touches throughout. Chef's kitchen with all high end appliances, butler's pantry, island seating, layered countertops and separate breakfast area for a functional flow ideal for entertaining. Five en suite bedrooms upstairs plus a lighthouse feature extending three floors. Additional amenities include bleached oak flooring, terrazzo tile flooring, volume ceilings, Trex decking, beadboard wainscoting and spectacular closet space. Two staircases, 2 laundry rooms and a 3 car garage for easy living. Beautifully finished lower level with recreation room, bar area, full kitchen, exercise room (possible 6th bedroom), full bath and huge storage room round out this magnificent estate. Easy walk to Oak Elementary, Middle and Hinsdale Central High School. Truly impressive from the moment you walk in.
Property Specifics
| Single Family | |
| — | |
| — | |
| 2011 | |
| Full | |
| — | |
| No | |
| 0.34 |
| Du Page | |
| — | |
| 0 / Not Applicable | |
| None | |
| Lake Michigan | |
| Public Sewer | |
| 10962192 | |
| 0912316022 |
Nearby Schools
| NAME: | DISTRICT: | DISTANCE: | |
|---|---|---|---|
|
Grade School
Oak Elementary School |
181 | — | |
|
Middle School
Hinsdale Middle School |
181 | Not in DB | |
|
High School
Hinsdale Central High School |
86 | Not in DB | |
Property History
| DATE: | EVENT: | PRICE: | SOURCE: |
|---|---|---|---|
| 31 Mar, 2021 | Sold | $2,185,000 | MRED MLS |
| 18 Jan, 2021 | Under contract | $2,399,000 | MRED MLS |
| 4 Jan, 2021 | Listed for sale | $2,399,000 | MRED MLS |
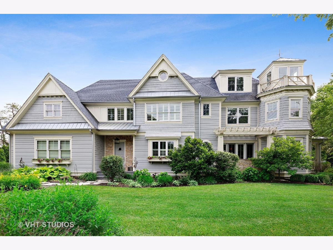
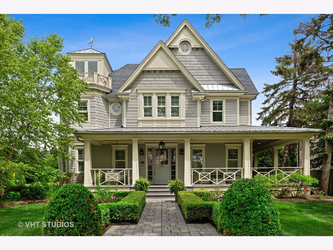
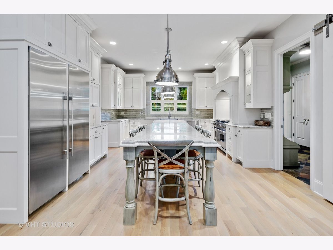
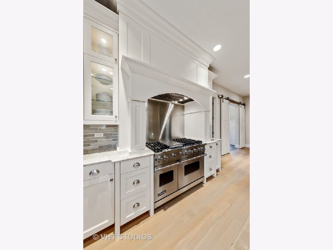
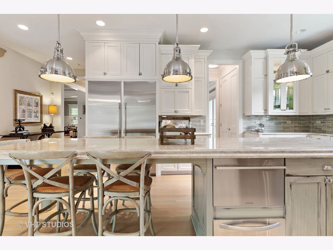
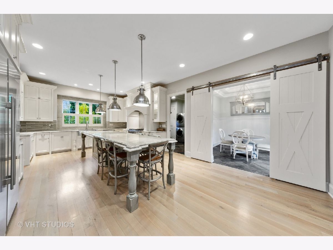
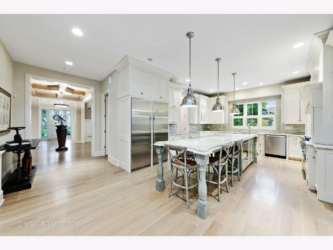
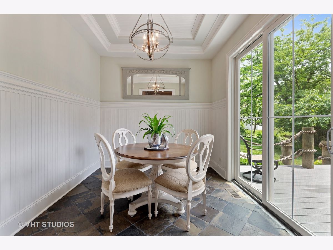
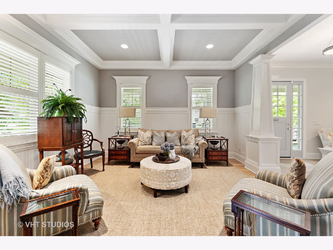
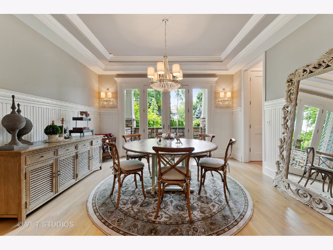
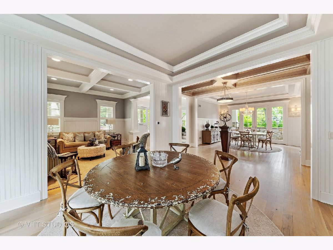
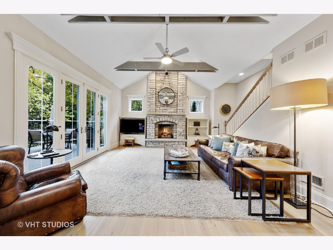
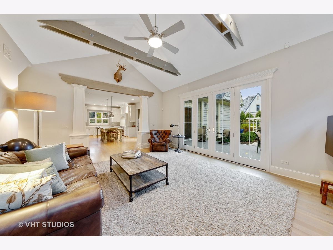
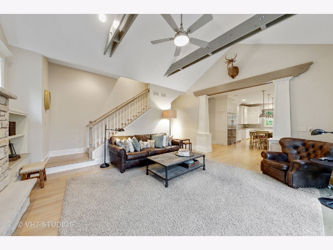
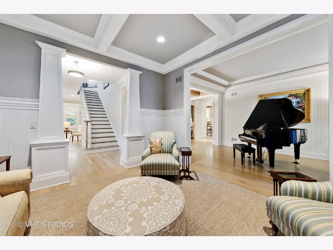
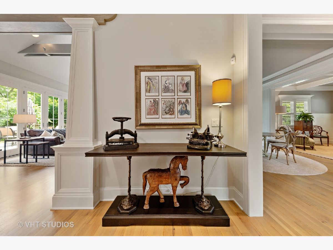
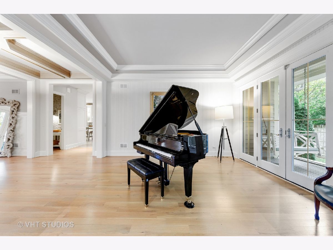
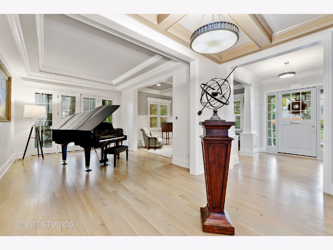
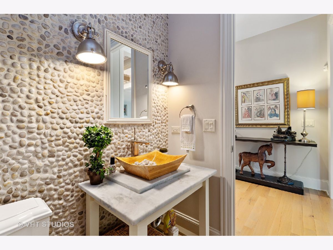
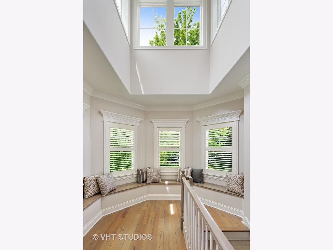
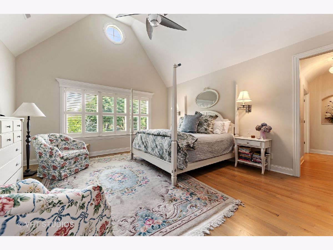
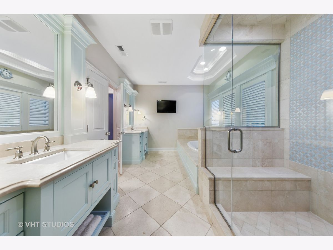
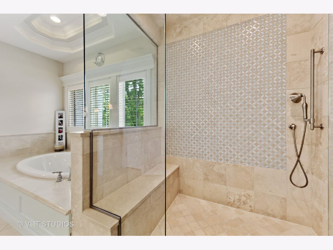
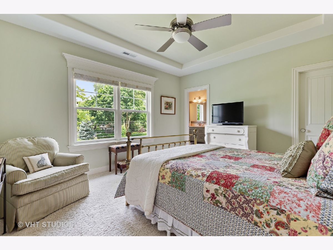
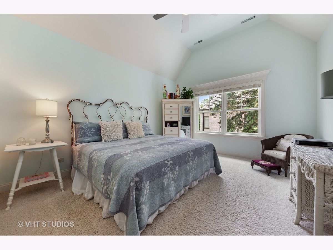
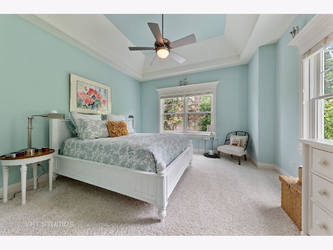
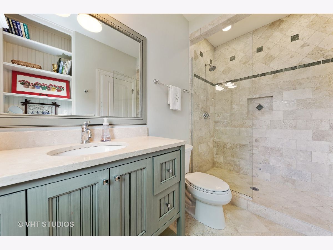
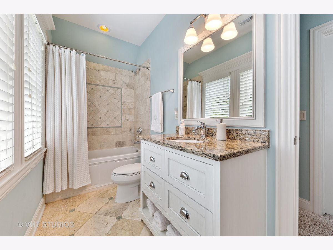
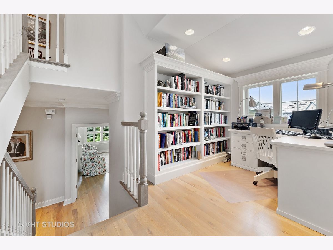
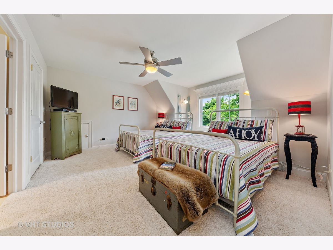
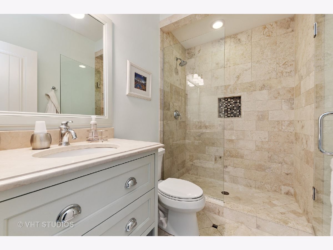
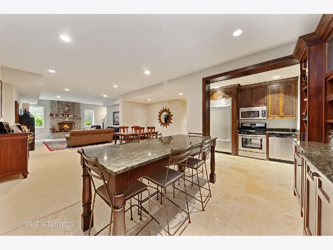
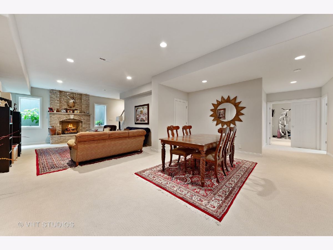
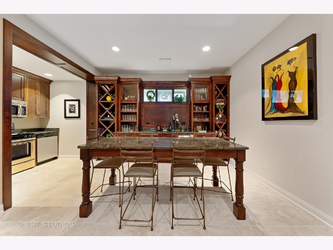
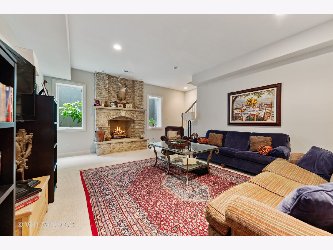
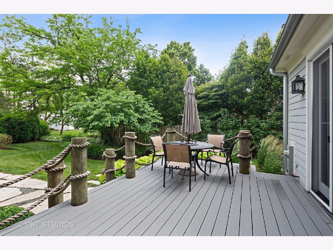
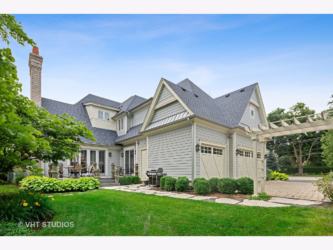
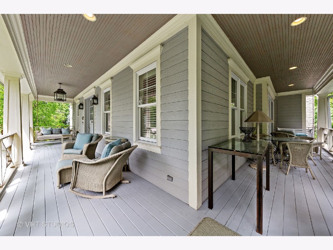
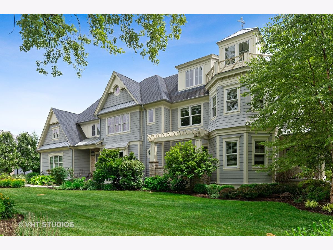
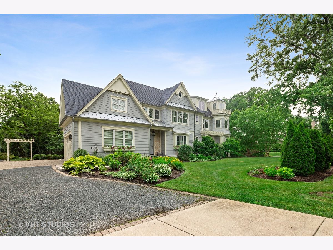
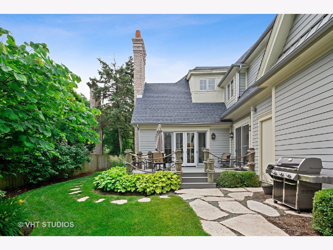
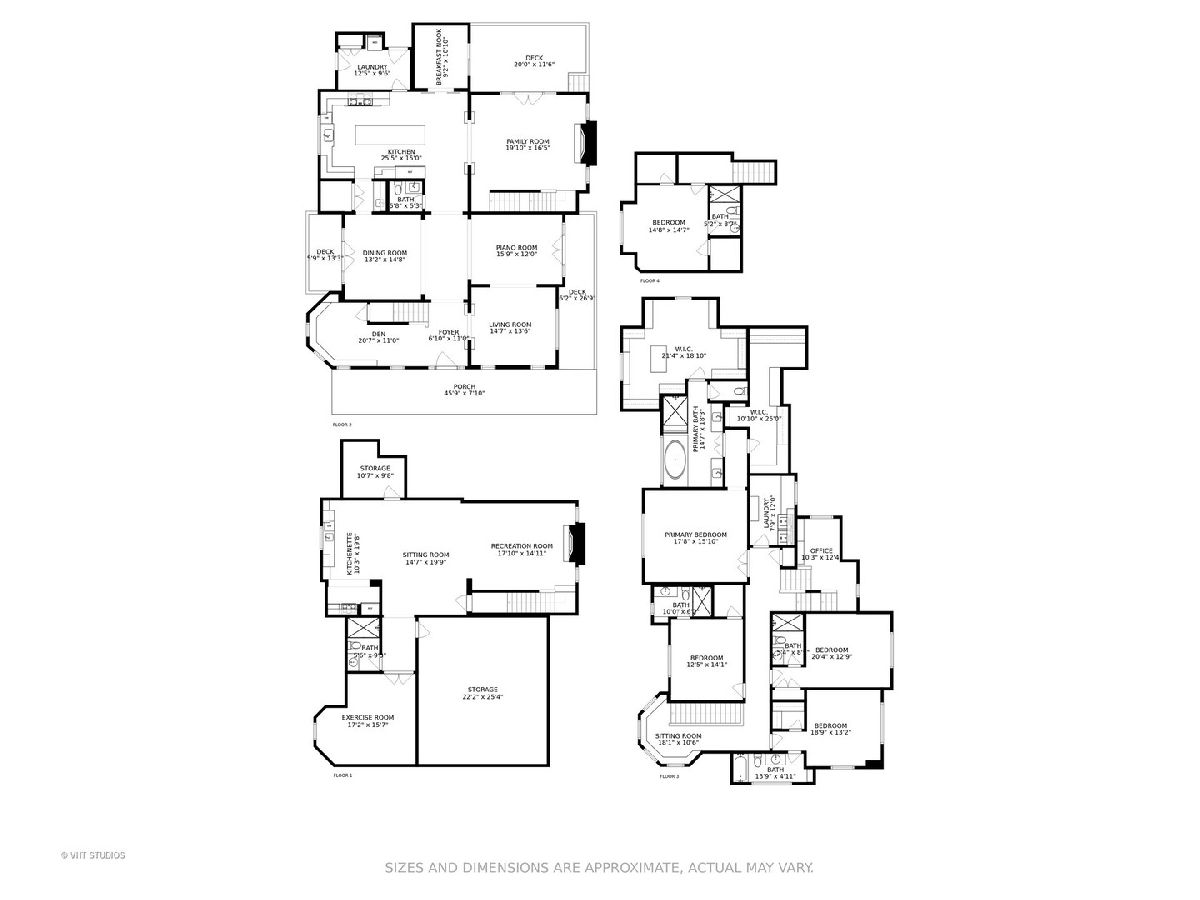
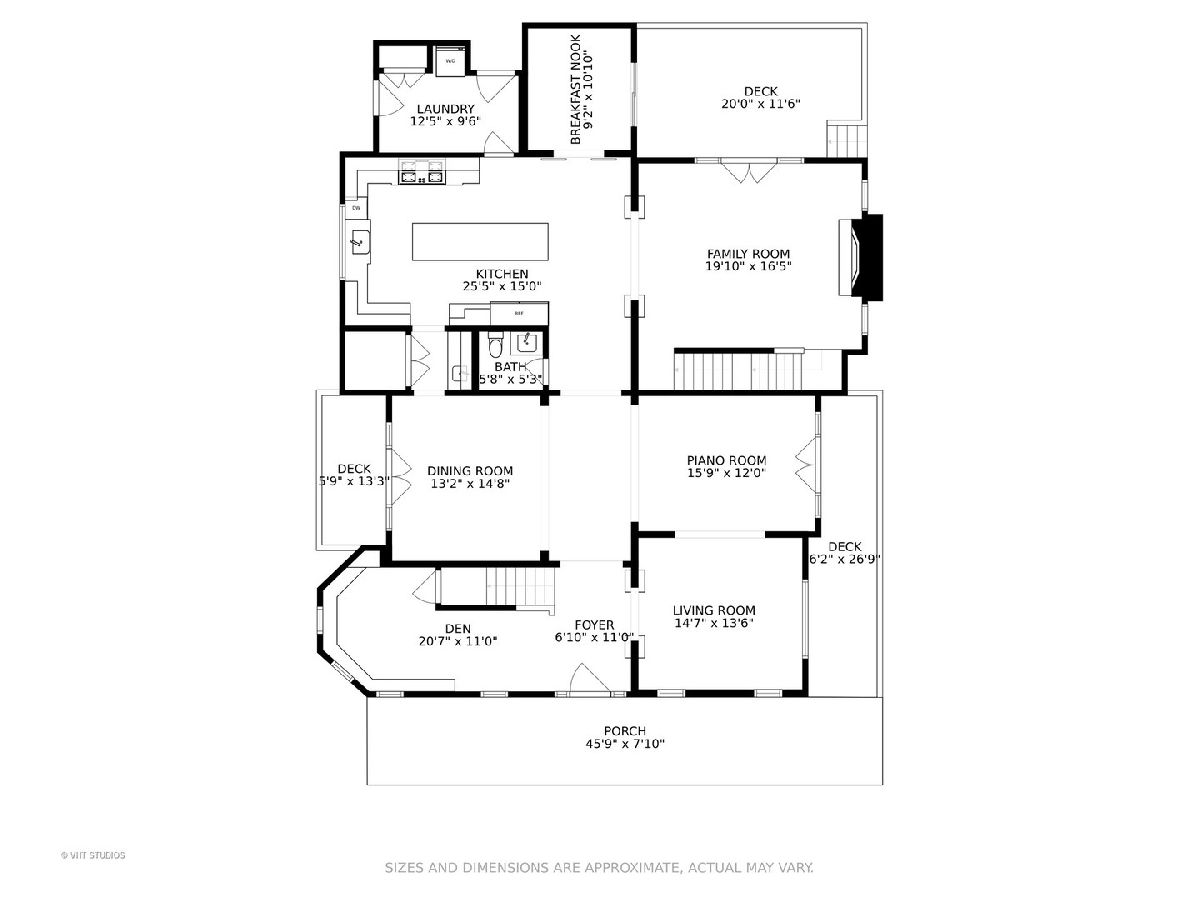
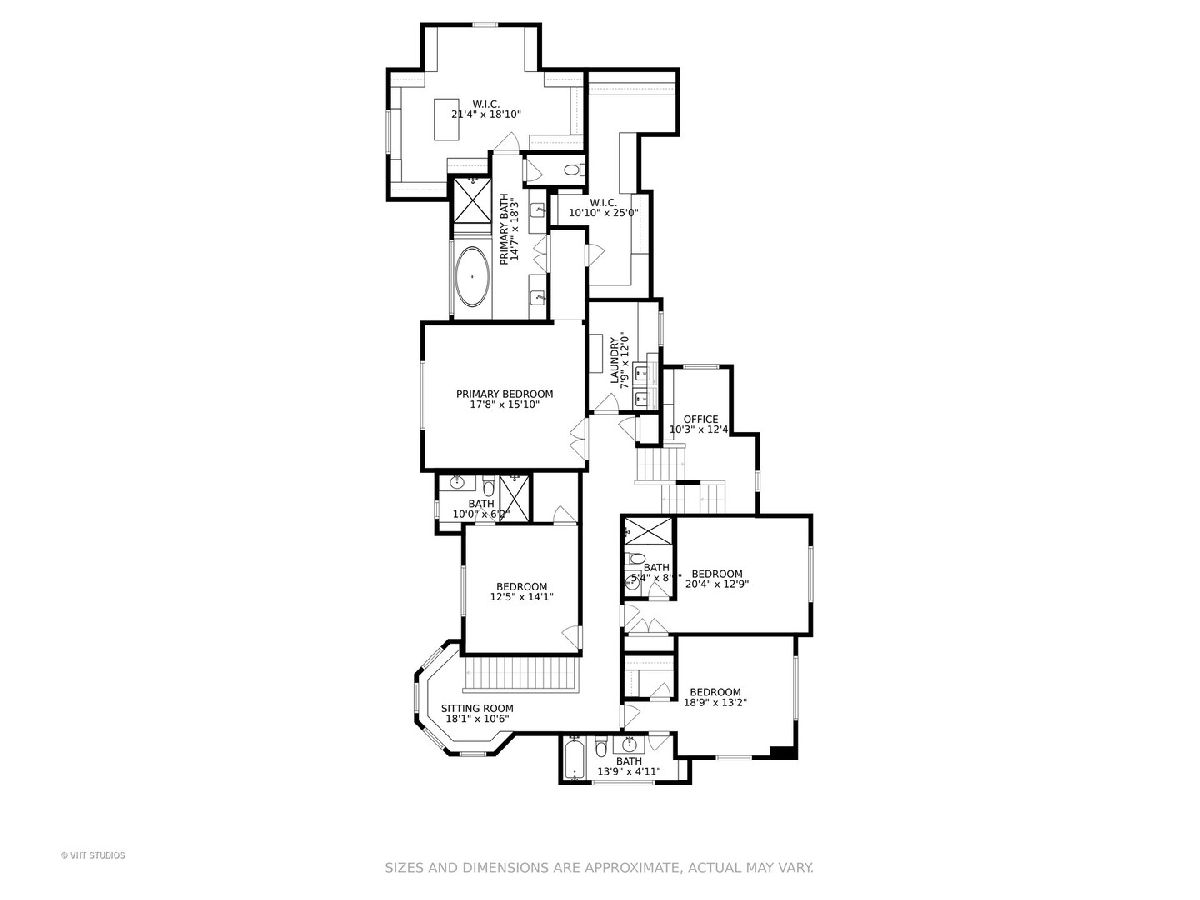
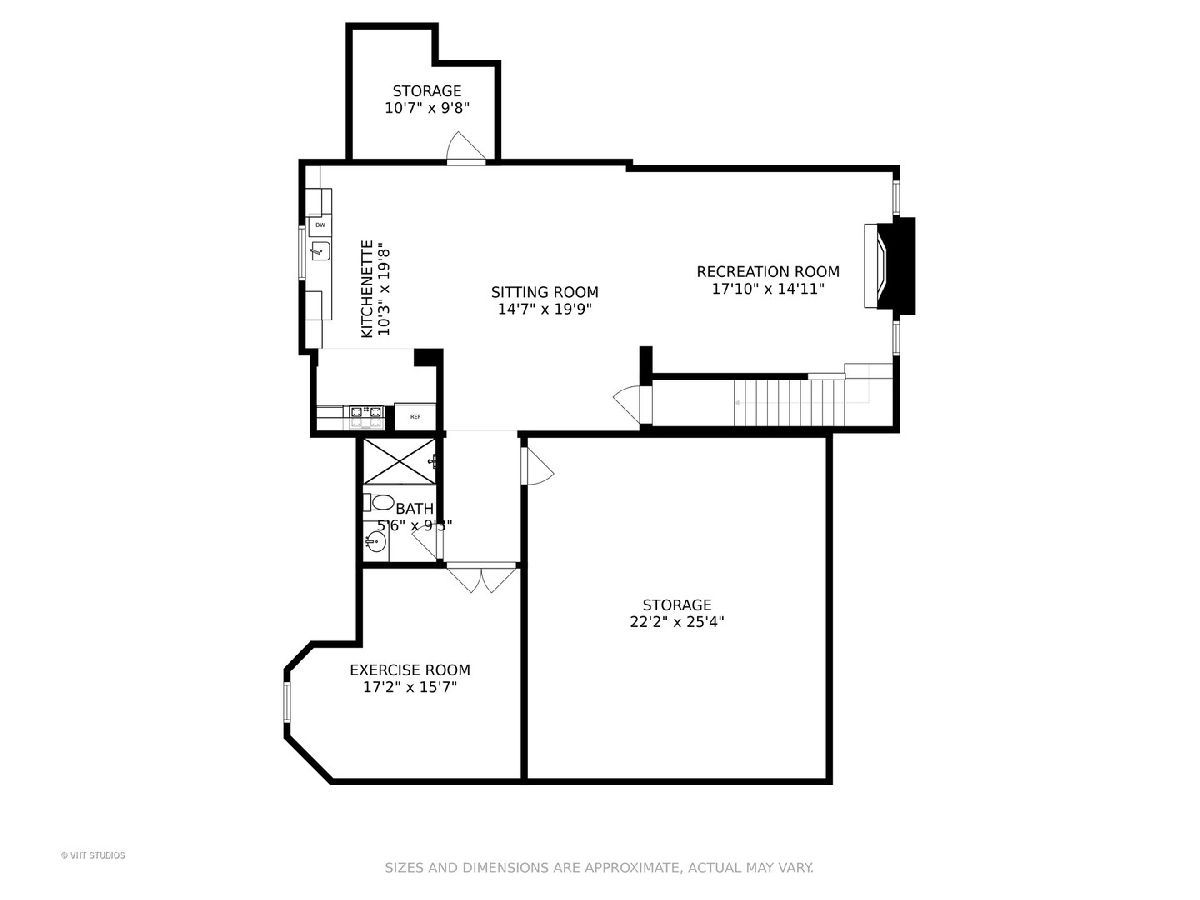
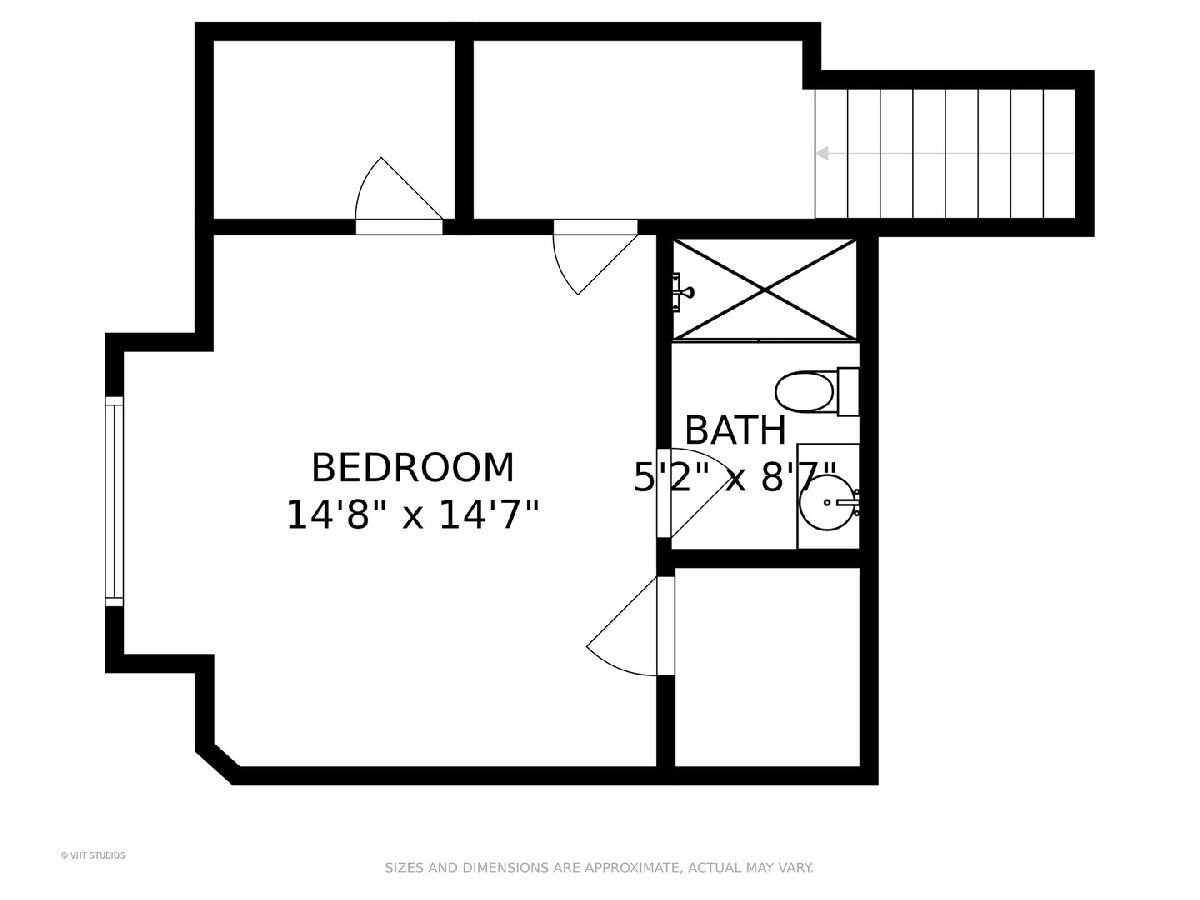
Room Specifics
Total Bedrooms: 6
Bedrooms Above Ground: 6
Bedrooms Below Ground: 0
Dimensions: —
Floor Type: Carpet
Dimensions: —
Floor Type: Carpet
Dimensions: —
Floor Type: Carpet
Dimensions: —
Floor Type: —
Dimensions: —
Floor Type: —
Full Bathrooms: 7
Bathroom Amenities: Whirlpool,Separate Shower,Double Sink
Bathroom in Basement: 1
Rooms: Bedroom 5,Bedroom 6,Breakfast Room,Foyer,Gallery,Office,Recreation Room,Study,Storage
Basement Description: Finished
Other Specifics
| 3 | |
| — | |
| — | |
| — | |
| — | |
| 100X146 | |
| — | |
| Full | |
| — | |
| Double Oven, Range, Microwave, Dishwasher, Refrigerator, High End Refrigerator, Bar Fridge, Freezer, Washer, Dryer, Disposal, Wine Refrigerator, Range Hood | |
| Not in DB | |
| — | |
| — | |
| — | |
| Wood Burning, Gas Log, Gas Starter |
Tax History
| Year | Property Taxes |
|---|---|
| 2021 | $41,951 |
Contact Agent
Nearby Similar Homes
Nearby Sold Comparables
Contact Agent
Listing Provided By
@properties






