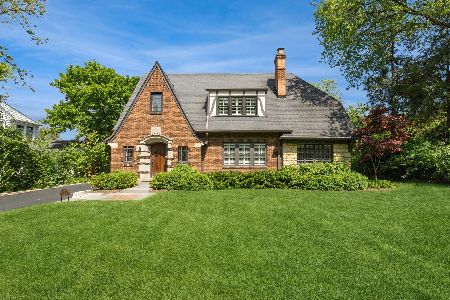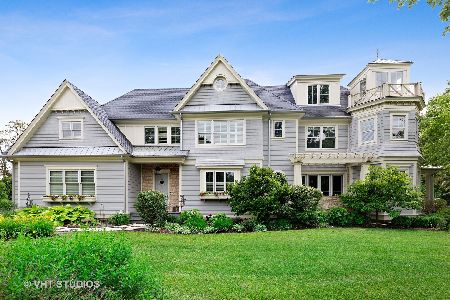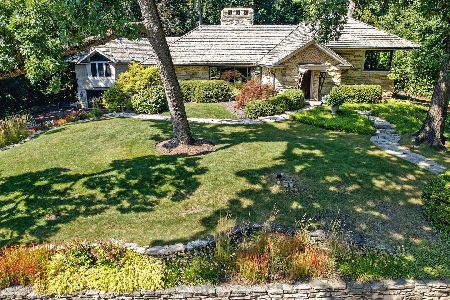819 Lincoln Street, Hinsdale, Illinois 60521
$715,000
|
Sold
|
|
| Status: | Closed |
| Sqft: | 0 |
| Cost/Sqft: | — |
| Beds: | 4 |
| Baths: | 3 |
| Year Built: | 1935 |
| Property Taxes: | $12,356 |
| Days On Market: | 1969 |
| Lot Size: | 0,20 |
Description
HOLLYWOOD CHIC meets CALIFORNIA COOL! Charming 4 bed/3 bath home, a Designer's Very Own! An English Cottage, nicknamed the "Honeybun Cottage" offering 4 bedrooms, 3 full baths, and a blend of gleaming hardwoods and stylish terracotta tile. Stainless steel kitchen w/ white cabinetry, butcher block island, barstool seating for two, and custom bay window. Sophisticated architectural details include: vaulted ceilings, stained and genuine historic leaded glass windows, beamed ceilings, and marvelous built-ins. Generous south sunshine cascades into the living, dining and family rms. Family room offers 2-story ceiling height w/ volume south facing windows and double set of french doors giving way to the charming rear gardens. Master suite w/ attached, spacious bath and gas fireplace. Finished lower level w/ recreation space & tons of storage. Roomy one car, patio and grill area. Fab side yard and deck for entertaining. New roof and HVAC/mechanicals. D181/D86. Walk to everything location: town, train, Robbins Park, Oak School, HMS and Hinsdale Central. VISIT US AND SEE!
Property Specifics
| Single Family | |
| — | |
| English | |
| 1935 | |
| Full | |
| — | |
| No | |
| 0.2 |
| Du Page | |
| — | |
| 0 / Not Applicable | |
| None | |
| Lake Michigan | |
| Public Sewer | |
| 10838738 | |
| 0912316003 |
Nearby Schools
| NAME: | DISTRICT: | DISTANCE: | |
|---|---|---|---|
|
Grade School
Oak Elementary School |
181 | — | |
|
Middle School
Hinsdale Middle School |
181 | Not in DB | |
|
High School
Hinsdale Central High School |
86 | Not in DB | |
Property History
| DATE: | EVENT: | PRICE: | SOURCE: |
|---|---|---|---|
| 16 Oct, 2020 | Sold | $715,000 | MRED MLS |
| 30 Aug, 2020 | Under contract | $749,000 | MRED MLS |
| 28 Aug, 2020 | Listed for sale | $749,000 | MRED MLS |
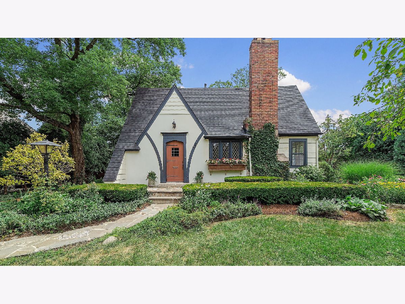
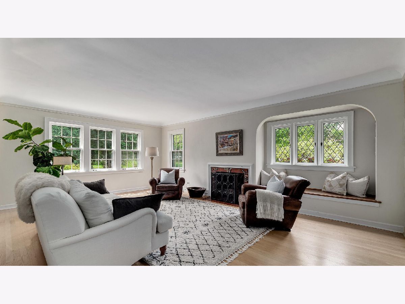
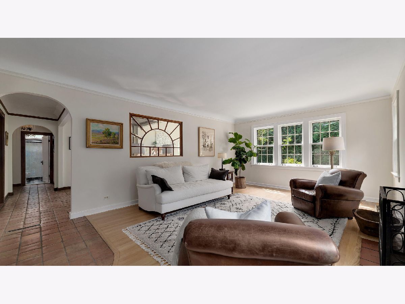
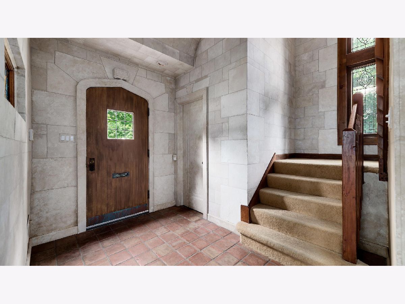
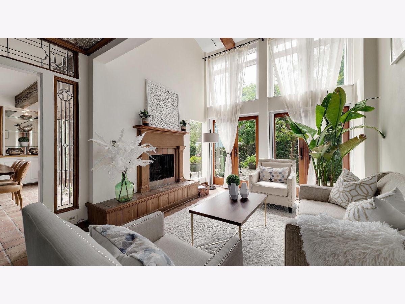
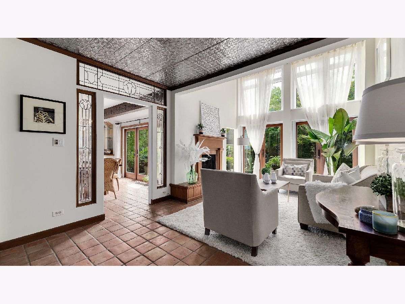
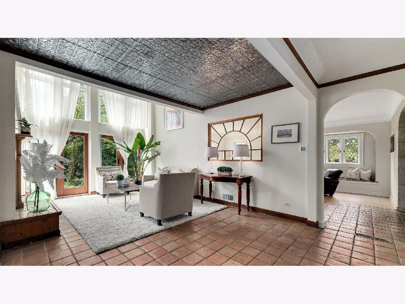
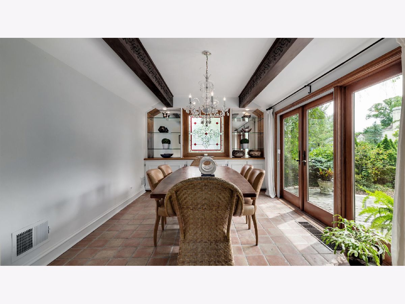
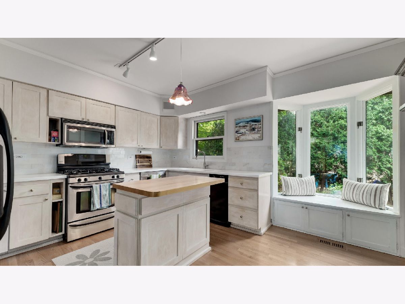
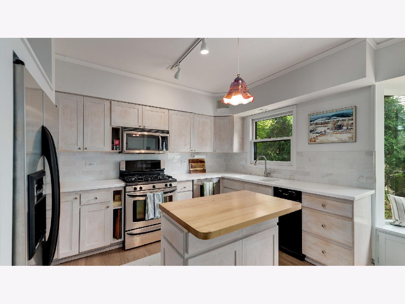
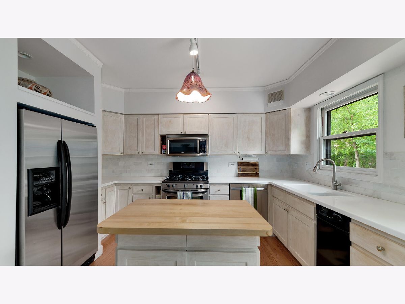
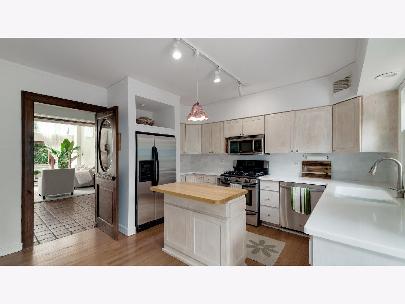
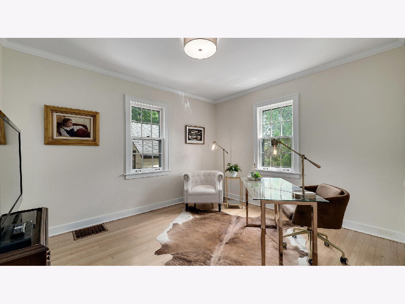
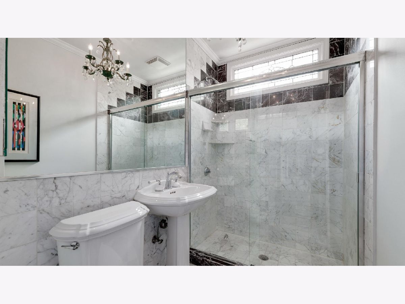
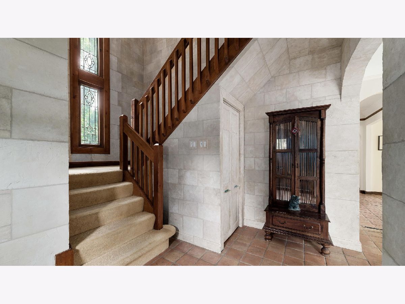
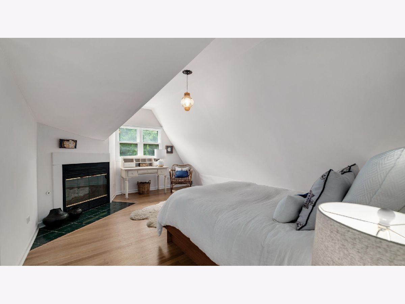
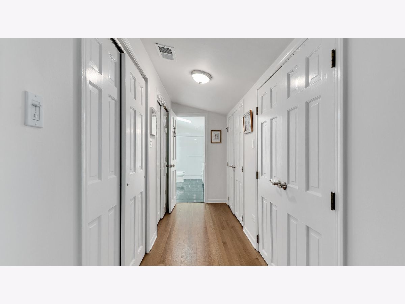
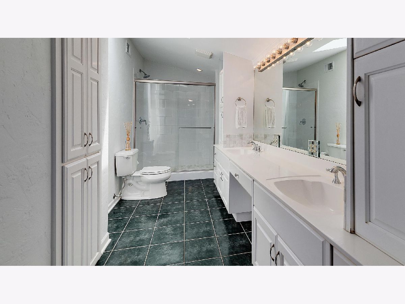
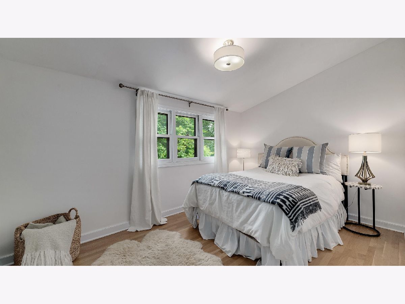
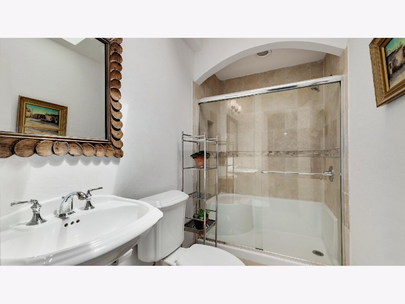
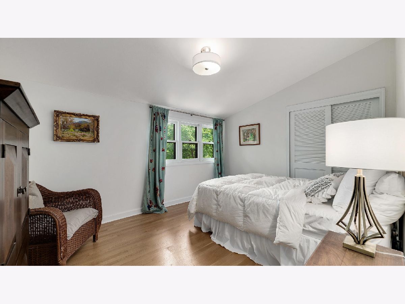
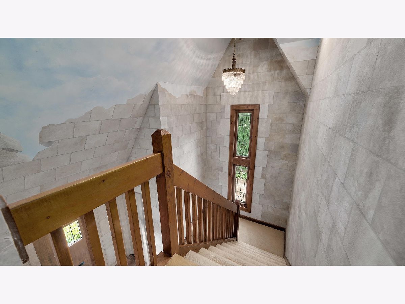
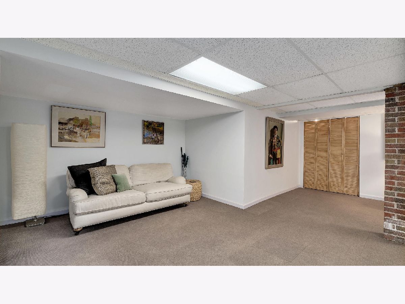
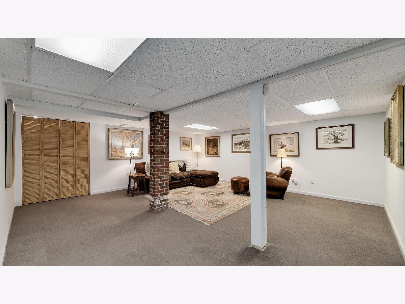
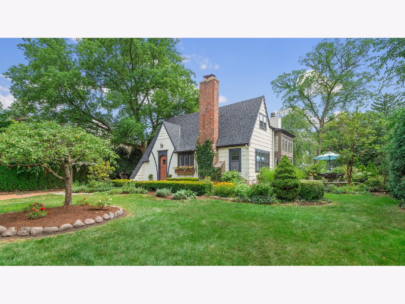
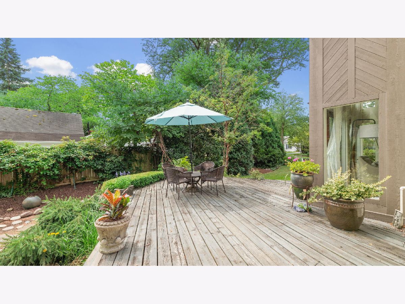
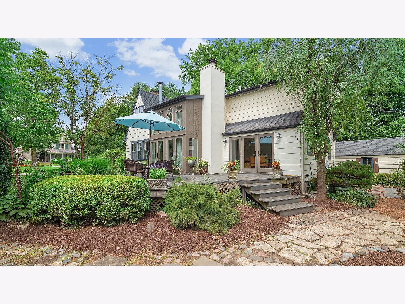
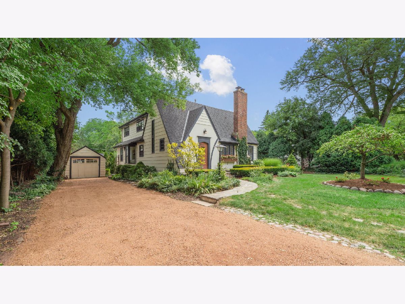
Room Specifics
Total Bedrooms: 4
Bedrooms Above Ground: 4
Bedrooms Below Ground: 0
Dimensions: —
Floor Type: Hardwood
Dimensions: —
Floor Type: Hardwood
Dimensions: —
Floor Type: Hardwood
Full Bathrooms: 3
Bathroom Amenities: —
Bathroom in Basement: 0
Rooms: Foyer,Recreation Room
Basement Description: Partially Finished
Other Specifics
| 1 | |
| — | |
| — | |
| Deck | |
| Landscaped,Mature Trees | |
| 90 X 96.5 | |
| — | |
| Full | |
| Vaulted/Cathedral Ceilings, Hardwood Floors, First Floor Bedroom, First Floor Full Bath, Built-in Features | |
| Range, Microwave, Dishwasher, High End Refrigerator, Washer, Dryer, Disposal, Trash Compactor, Stainless Steel Appliance(s) | |
| Not in DB | |
| Park, Tennis Court(s), Curbs, Sidewalks, Street Lights, Street Paved | |
| — | |
| — | |
| — |
Tax History
| Year | Property Taxes |
|---|---|
| 2020 | $12,356 |
Contact Agent
Nearby Similar Homes
Nearby Sold Comparables
Contact Agent
Listing Provided By
County Line Properties, Inc.






