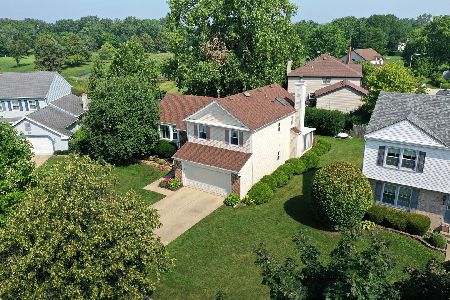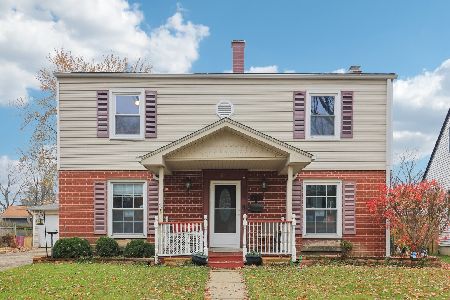803 Old Checker Road, Buffalo Grove, Illinois 60089
$500,000
|
Sold
|
|
| Status: | Closed |
| Sqft: | 2,533 |
| Cost/Sqft: | $201 |
| Beds: | 3 |
| Baths: | 3 |
| Year Built: | 1961 |
| Property Taxes: | $12,665 |
| Days On Market: | 2986 |
| Lot Size: | 0,86 |
Description
What a surprise! Imagine, your own personal retreat right in the middle of Buffalo Grove! This beautiful home looks like a small ranch on the outside, but walk in, and find a FABULOUS OPEN FLOOR PLAN with a remodeled gourmet kitchen boasting designer cabinets and high-end stainless appliances.Gorgeous butler pantry/wet bar is flanked by a stunning dining room and and large great room with soaring ceilings overlooking a sea of green grass, full of perennials, and adjacent to Willow Stream Park! Stunning master suite boasts a spacious bedroom w/tray ceiling, sitting area & spectacular closet, dressing room, luxurious spa bath, and sliders to the deck and back yard. 2 additional bedrooms and a lovely remodeled hall bath complete the main level. Finished basement offers even more living space and features a large rec room, office, full bath, and plenty of storage. Perfect for entertaining or relaxing on the deck, this home has it all! Welcome to the opportunity of a lifetime..Welcome Home!
Property Specifics
| Single Family | |
| — | |
| Ranch | |
| 1961 | |
| Partial | |
| — | |
| No | |
| 0.86 |
| Lake | |
| — | |
| 0 / Not Applicable | |
| None | |
| Public | |
| Public Sewer | |
| 09757085 | |
| 15323060210000 |
Nearby Schools
| NAME: | DISTRICT: | DISTANCE: | |
|---|---|---|---|
|
Grade School
Ivy Hall Elementary School |
96 | — | |
|
Middle School
Twin Groves Middle School |
96 | Not in DB | |
|
High School
Adlai E Stevenson High School |
125 | Not in DB | |
Property History
| DATE: | EVENT: | PRICE: | SOURCE: |
|---|---|---|---|
| 19 Apr, 2018 | Sold | $500,000 | MRED MLS |
| 16 Feb, 2018 | Under contract | $510,000 | MRED MLS |
| — | Last price change | $525,000 | MRED MLS |
| 21 Sep, 2017 | Listed for sale | $539,500 | MRED MLS |
Room Specifics
Total Bedrooms: 3
Bedrooms Above Ground: 3
Bedrooms Below Ground: 0
Dimensions: —
Floor Type: Hardwood
Dimensions: —
Floor Type: Hardwood
Full Bathrooms: 3
Bathroom Amenities: Separate Shower,Double Sink,Soaking Tub
Bathroom in Basement: 1
Rooms: Office,Recreation Room,Storage,Sitting Room,Walk In Closet
Basement Description: Finished
Other Specifics
| 2 | |
| Concrete Perimeter | |
| Asphalt,Circular | |
| Deck, Patio | |
| — | |
| 178X208 | |
| Pull Down Stair,Unfinished | |
| Full | |
| Vaulted/Cathedral Ceilings, Bar-Wet, Hardwood Floors, First Floor Bedroom, First Floor Full Bath | |
| Double Oven, Dishwasher, Refrigerator, Stainless Steel Appliance(s), Cooktop, Range Hood | |
| Not in DB | |
| Park, Pool, Tennis Court(s), Sidewalks, Street Lights, Street Paved | |
| — | |
| — | |
| Gas Log, Gas Starter |
Tax History
| Year | Property Taxes |
|---|---|
| 2018 | $12,665 |
Contact Agent
Nearby Similar Homes
Nearby Sold Comparables
Contact Agent
Listing Provided By
@properties







