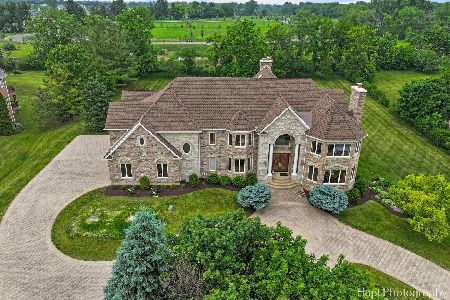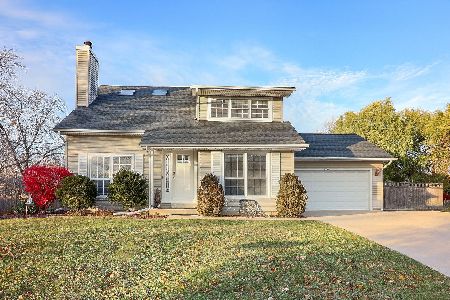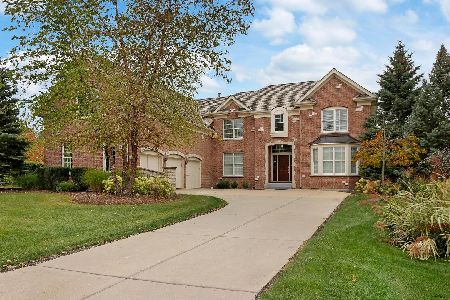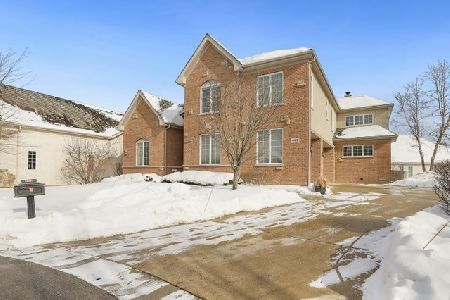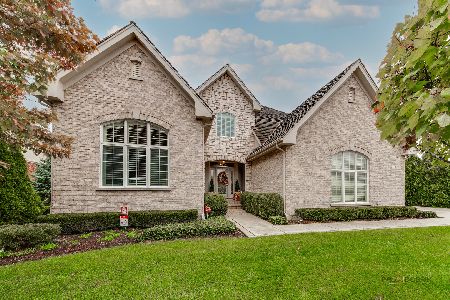803 Poplar Court, Inverness, Illinois 60010
$575,000
|
Sold
|
|
| Status: | Closed |
| Sqft: | 2,750 |
| Cost/Sqft: | $222 |
| Beds: | 4 |
| Baths: | 4 |
| Year Built: | 2006 |
| Property Taxes: | $8,422 |
| Days On Market: | 5604 |
| Lot Size: | 0,00 |
Description
Beautiful maint.free gated community. Close to Expressways, shopping, train. Open floor plan with volume ceilings & loads of light. Hardwood T/O. Gourmet Kit. with S/S&Granite. Den can be 4th Br. Lower Level fin. with 2nd kitchen, extra Brs. or Exer. Rm.,Office,Rec. Rm. & Full Bath. This home is almost new. Must see. Priced to sell! Bring your most discriminating buyers.
Property Specifics
| Single Family | |
| — | |
| Ranch | |
| 2006 | |
| Full | |
| — | |
| No | |
| — |
| Cook | |
| Estates At Inverness Ridge | |
| 174 / Monthly | |
| Insurance,Security,Lawn Care,Snow Removal | |
| Public | |
| Public Sewer | |
| 07602934 | |
| 01241000431093 |
Nearby Schools
| NAME: | DISTRICT: | DISTANCE: | |
|---|---|---|---|
|
Grade School
Grove Avenue Elementary School |
220 | — | |
|
Middle School
Barrington Middle School - Stati |
220 | Not in DB | |
|
High School
Barrington High School |
220 | Not in DB | |
Property History
| DATE: | EVENT: | PRICE: | SOURCE: |
|---|---|---|---|
| 24 Aug, 2007 | Sold | $685,000 | MRED MLS |
| 11 Jul, 2007 | Under contract | $725,000 | MRED MLS |
| 27 Mar, 2007 | Listed for sale | $725,000 | MRED MLS |
| 16 Sep, 2010 | Sold | $575,000 | MRED MLS |
| 30 Aug, 2010 | Under contract | $610,000 | MRED MLS |
| 6 Aug, 2010 | Listed for sale | $610,000 | MRED MLS |
Room Specifics
Total Bedrooms: 4
Bedrooms Above Ground: 4
Bedrooms Below Ground: 0
Dimensions: —
Floor Type: Carpet
Dimensions: —
Floor Type: Carpet
Dimensions: —
Floor Type: Carpet
Full Bathrooms: 4
Bathroom Amenities: Separate Shower,Double Sink
Bathroom in Basement: 1
Rooms: Kitchen,Den,Eating Area,Exercise Room,Great Room,Office,Other Room,Play Room,Recreation Room,Utility Room-1st Floor
Basement Description: Finished
Other Specifics
| 2 | |
| Concrete Perimeter | |
| — | |
| Patio | |
| Cul-De-Sac,Landscaped | |
| COMMON | |
| Unfinished | |
| Full | |
| Vaulted/Cathedral Ceilings, First Floor Bedroom | |
| Double Oven, Range, Microwave, Dishwasher, Refrigerator, Washer, Dryer, Disposal | |
| Not in DB | |
| — | |
| — | |
| — | |
| Wood Burning, Attached Fireplace Doors/Screen, Gas Log, Gas Starter |
Tax History
| Year | Property Taxes |
|---|---|
| 2010 | $8,422 |
Contact Agent
Nearby Similar Homes
Nearby Sold Comparables
Contact Agent
Listing Provided By
Coldwell Banker Residential


