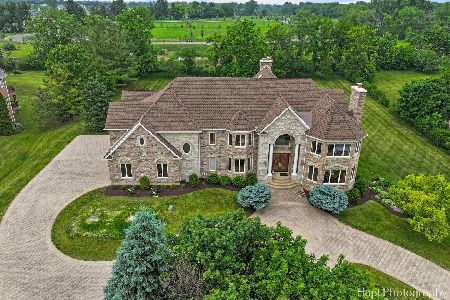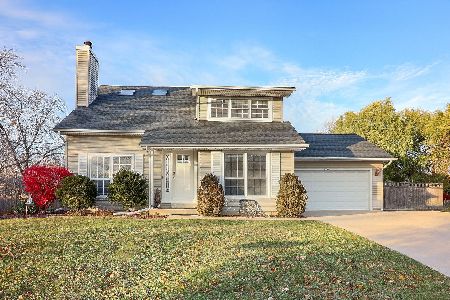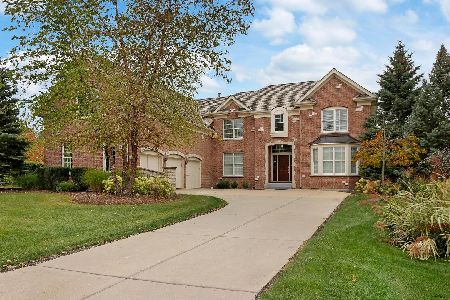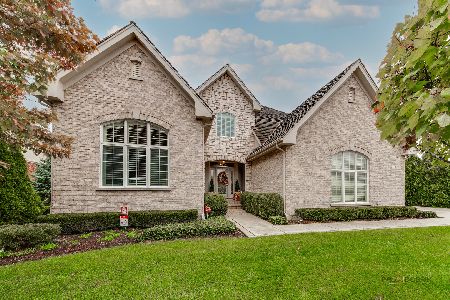602 Sutherland Court, Inverness, Illinois 60010
$615,000
|
Sold
|
|
| Status: | Closed |
| Sqft: | 3,800 |
| Cost/Sqft: | $164 |
| Beds: | 4 |
| Baths: | 3 |
| Year Built: | 2006 |
| Property Taxes: | $15,291 |
| Days On Market: | 1757 |
| Lot Size: | 0,00 |
Description
Incredibly maintained 4 bedroom 2 and a half bathroom home on a private cul-de-sac! The spacious foyer greets you with it's custom mill work that continues throughout the home. Private first floor office with 12 ft ceilings conveniently off of the living/dining room combo. The updated kitchen features granite countertops, Glass back splash, custom cabinetry, center island, and opens to a large family room with cathedral ceilings and 2nd staircase. Hardwood floors and high-end carpet throughout the main level. The massive master suite has a spa-like bathroom and large walk-in closet with custom shelving. Past the loft area are the guest bedrooms, 2 with walk-in closets. Located in Estates at Inverness Ridge, take advantage of the gated community and award-winning Barrington Schools. Virtually maintenance free and located close to area amenities. Make this your home today.
Property Specifics
| Single Family | |
| — | |
| — | |
| 2006 | |
| Full | |
| — | |
| No | |
| 0 |
| Cook | |
| Estates At Inverness Ridge | |
| 203 / Monthly | |
| Insurance,Exterior Maintenance,Lawn Care,Scavenger,Snow Removal | |
| Public | |
| Public Sewer | |
| 10996510 | |
| 01241000631094 |
Nearby Schools
| NAME: | DISTRICT: | DISTANCE: | |
|---|---|---|---|
|
Grade School
Grove Avenue Elementary School |
220 | — | |
|
Middle School
Barrington Middle School - Stati |
220 | Not in DB | |
|
High School
Barrington High School |
220 | Not in DB | |
Property History
| DATE: | EVENT: | PRICE: | SOURCE: |
|---|---|---|---|
| 27 May, 2021 | Sold | $615,000 | MRED MLS |
| 12 Apr, 2021 | Under contract | $624,900 | MRED MLS |
| 16 Feb, 2021 | Listed for sale | $624,900 | MRED MLS |
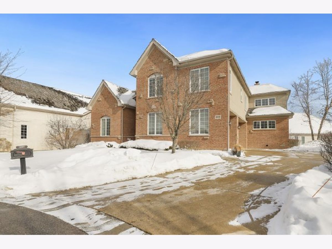
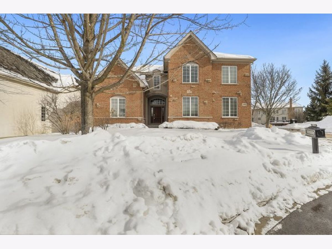
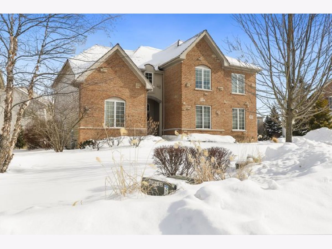
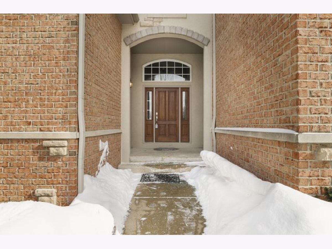
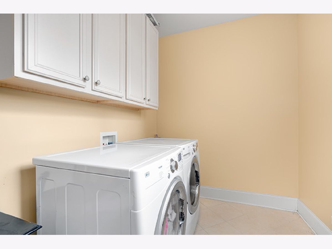
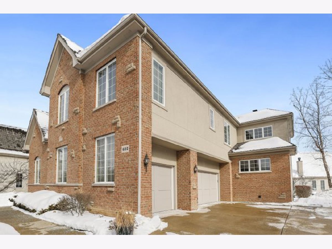
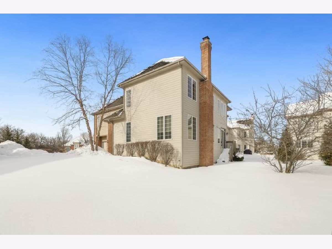
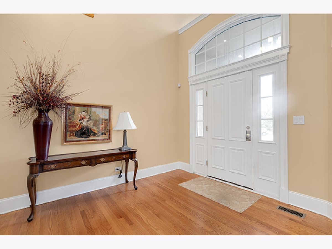
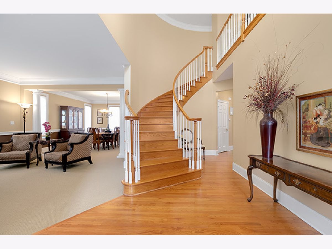
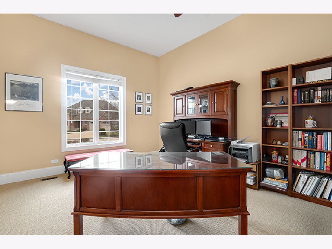
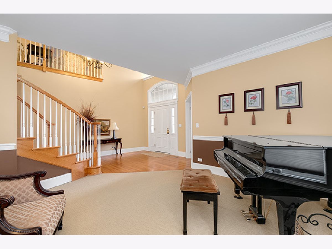
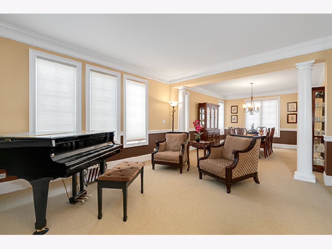
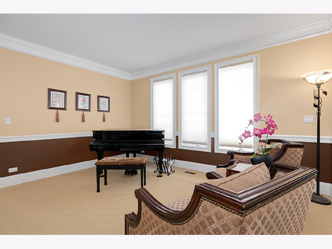
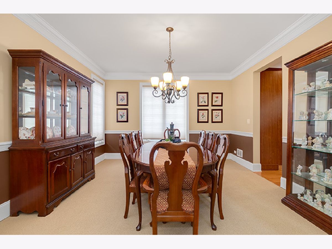
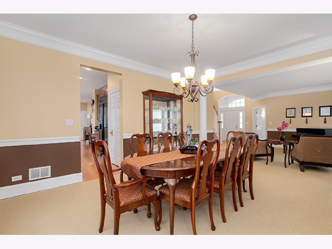
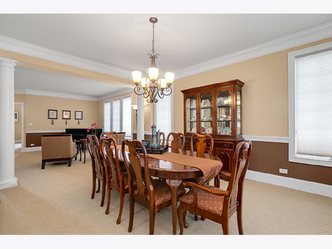
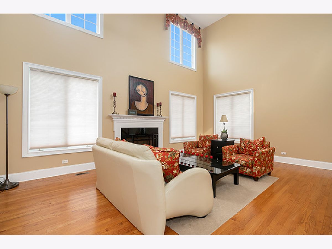
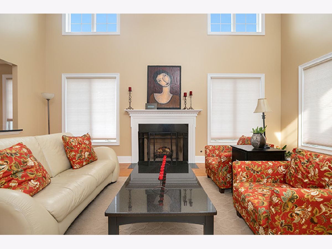
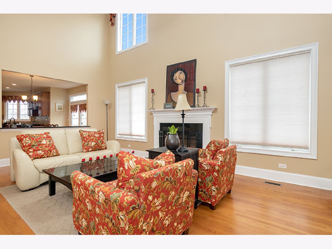
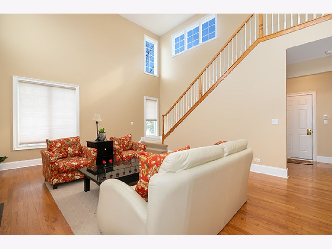
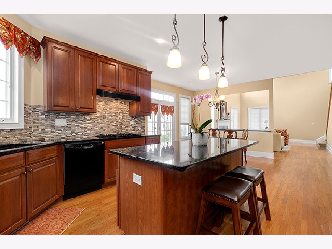
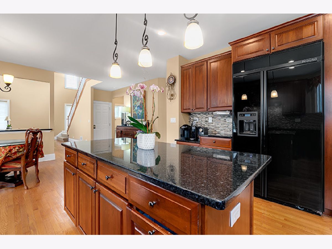
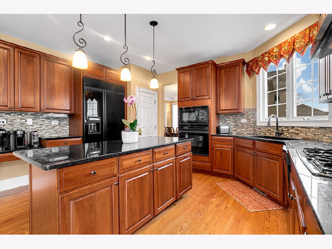
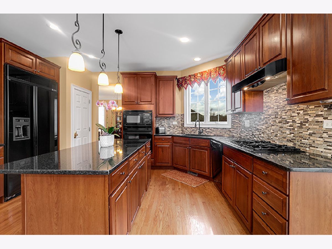
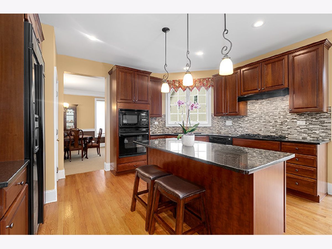
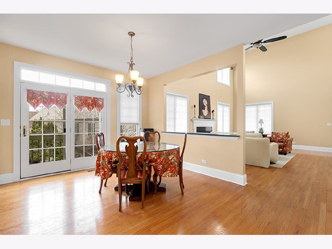
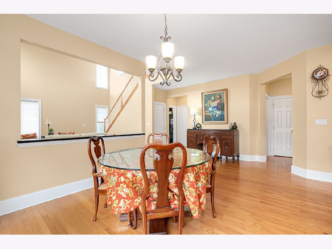
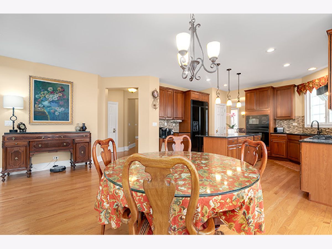
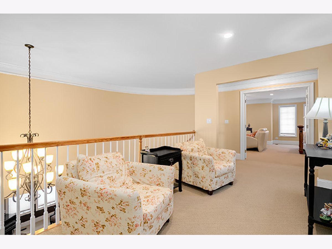
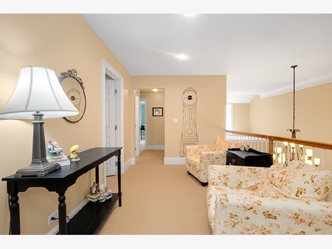
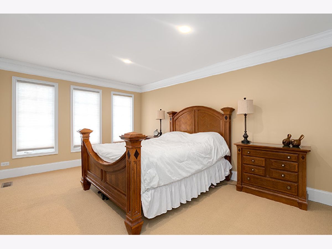
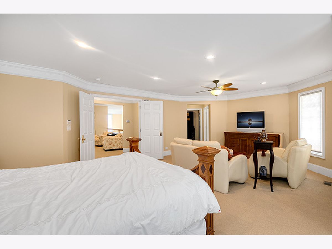
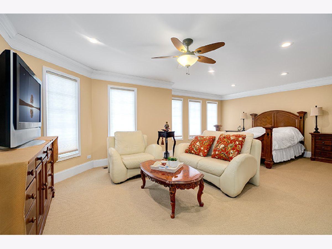
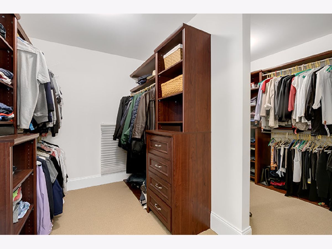
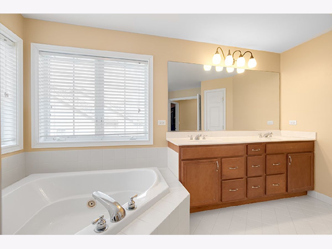
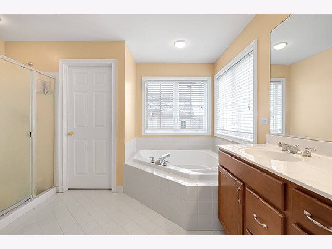
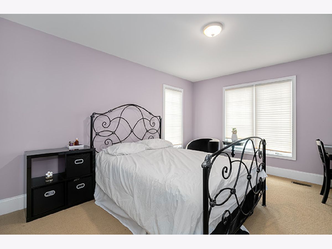
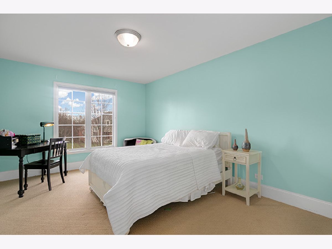
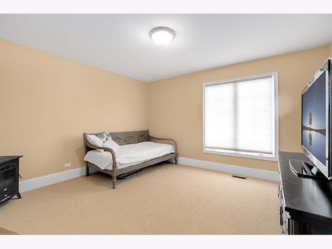
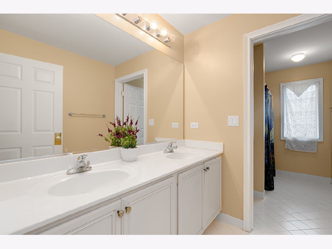
Room Specifics
Total Bedrooms: 4
Bedrooms Above Ground: 4
Bedrooms Below Ground: 0
Dimensions: —
Floor Type: Carpet
Dimensions: —
Floor Type: Carpet
Dimensions: —
Floor Type: Carpet
Full Bathrooms: 3
Bathroom Amenities: Whirlpool,Separate Shower,Double Sink
Bathroom in Basement: 0
Rooms: Eating Area,Foyer,Loft,Office,Walk In Closet
Basement Description: Unfinished
Other Specifics
| 3 | |
| — | |
| Concrete | |
| — | |
| Cul-De-Sac | |
| 3800 | |
| — | |
| Full | |
| Vaulted/Cathedral Ceilings, Hardwood Floors, First Floor Laundry, Walk-In Closet(s) | |
| Double Oven, Microwave, Dishwasher, Refrigerator, Washer, Dryer, Disposal, Cooktop, Built-In Oven, Range Hood, Water Softener Owned | |
| Not in DB | |
| Lake, Curbs, Gated, Sidewalks, Street Paved | |
| — | |
| — | |
| Attached Fireplace Doors/Screen |
Tax History
| Year | Property Taxes |
|---|---|
| 2021 | $15,291 |
Contact Agent
Nearby Similar Homes
Nearby Sold Comparables
Contact Agent
Listing Provided By
Redfin Corporation



