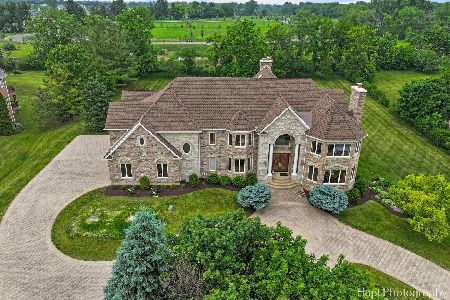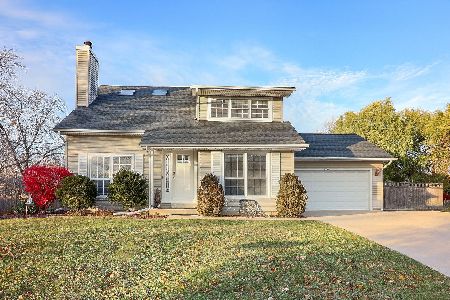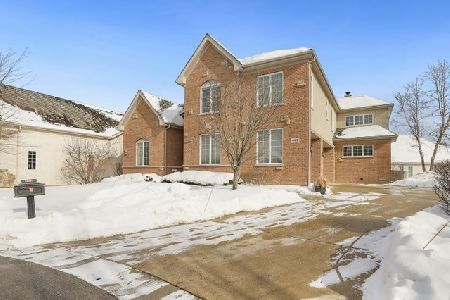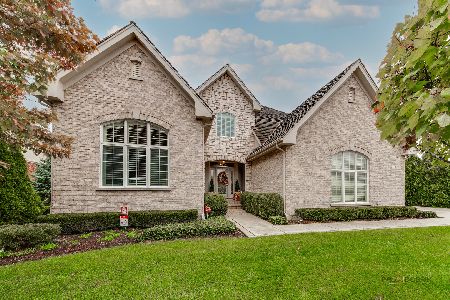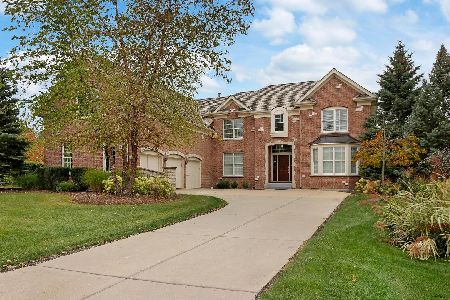600 Sutherland Court, Inverness, Illinois 60010
$770,000
|
Sold
|
|
| Status: | Closed |
| Sqft: | 4,431 |
| Cost/Sqft: | $187 |
| Beds: | 4 |
| Baths: | 5 |
| Year Built: | 2007 |
| Property Taxes: | $15,736 |
| Days On Market: | 2470 |
| Lot Size: | 0,00 |
Description
This gorgeous home is located in the premier gated community of Estates at Inverness Ridge. A showcase property, it is filled with quality features beginning at the two story foyer with wrought iron staircase; formal living room and dining room; two story family room features floor to ceiling stone fireplace; gourmet kitchen, granite counters and backsplash, SS appliances and eating area; an office and laundry round out the first floor. Double doors open to a stunning master suite, huge spa bath, two walk-in closets, and sitting room. Three more generous bedrooms, each with their own bath complete second floor. Finished lower level is for entertaining or family fun with game and dance areas, bar and full bath; separate exercise room. Hardwood/tile throughout; Barrington 220 schools
Property Specifics
| Single Family | |
| — | |
| — | |
| 2007 | |
| Full | |
| CARMEL | |
| No | |
| 0 |
| Cook | |
| Estates At Inverness Ridge | |
| 219 / Monthly | |
| Insurance,Lawn Care,Snow Removal | |
| Public | |
| Public Sewer | |
| 10299500 | |
| 01241000631110 |
Nearby Schools
| NAME: | DISTRICT: | DISTANCE: | |
|---|---|---|---|
|
Grade School
Grove Avenue Elementary School |
220 | — | |
|
Middle School
Barrington Middle School - Stati |
220 | Not in DB | |
|
High School
Barrington High School |
220 | Not in DB | |
Property History
| DATE: | EVENT: | PRICE: | SOURCE: |
|---|---|---|---|
| 6 Jun, 2019 | Sold | $770,000 | MRED MLS |
| 25 Apr, 2019 | Under contract | $829,000 | MRED MLS |
| 6 Mar, 2019 | Listed for sale | $829,000 | MRED MLS |
Room Specifics
Total Bedrooms: 4
Bedrooms Above Ground: 4
Bedrooms Below Ground: 0
Dimensions: —
Floor Type: Hardwood
Dimensions: —
Floor Type: Hardwood
Dimensions: —
Floor Type: Hardwood
Full Bathrooms: 5
Bathroom Amenities: Separate Shower,Steam Shower,Double Sink
Bathroom in Basement: 1
Rooms: Eating Area,Sitting Room,Office,Recreation Room,Exercise Room,Game Room,Other Room
Basement Description: Finished
Other Specifics
| 3 | |
| Concrete Perimeter | |
| Concrete | |
| Deck | |
| Landscaped | |
| COMMOM | |
| Unfinished | |
| Full | |
| Vaulted/Cathedral Ceilings, Hardwood Floors, First Floor Laundry | |
| Double Oven, Microwave, Dishwasher, Refrigerator, Washer, Dryer, Cooktop, Built-In Oven, Range Hood | |
| Not in DB | |
| Street Paved | |
| — | |
| — | |
| Gas Log |
Tax History
| Year | Property Taxes |
|---|---|
| 2019 | $15,736 |
Contact Agent
Nearby Similar Homes
Nearby Sold Comparables
Contact Agent
Listing Provided By
Coldwell Banker Residential



