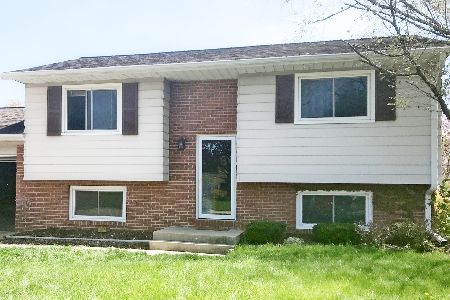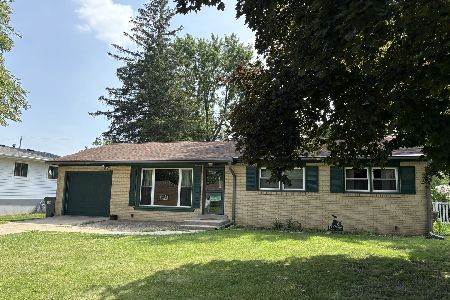803 Robinhood Lane, Ottawa, Illinois 61350
$225,000
|
Sold
|
|
| Status: | Closed |
| Sqft: | 1,509 |
| Cost/Sqft: | $149 |
| Beds: | 3 |
| Baths: | 2 |
| Year Built: | 1968 |
| Property Taxes: | $5,573 |
| Days On Market: | 652 |
| Lot Size: | 0,21 |
Description
Spacious, updated, and open-concept brick ranch home featuring 3 bedrooms, 1.5 bathrooms, full partially finished basement, 2 car attached garage, and situated on a corner lot. Highlighting the entrance to the home is the front porch which allows ample space to entertain or enjoy the outdoors. Upon entering the home, you are welcomed by the spacious living room featuring a large bow window allowing an abundance of natural lighting. Stepping further into the home, you find the dining room highlighted by a sliding door to the backyard. Adjoining the dining room, the kitchen showcases ample oak cabinetry, an island, and slate appliances, all which stay with the home. Off the living area are 3 spacious bedrooms, including the master bedroom with a private half bathroom and 2 closets. Finishing off the main level is the updated full bathroom as well as multiple closets for ample storage space. In the full basement is a bonus room with a bar and pool table, work room with cabinetry and table, utility space, and laundry area. Other highlights of the home include an enclosed patio, an exterior patio, and a fenced backyard. Recent upgrades include flooring, appliances, light fixtures, bathroom fixtures, electrical panel, and more. Come appreciate all this home has to offer!
Property Specifics
| Single Family | |
| — | |
| — | |
| 1968 | |
| — | |
| — | |
| No | |
| 0.21 |
| — | |
| — | |
| — / Not Applicable | |
| — | |
| — | |
| — | |
| 12019943 | |
| 2214309001 |
Nearby Schools
| NAME: | DISTRICT: | DISTANCE: | |
|---|---|---|---|
|
Grade School
Mckinley Elementary: K-4th Grade |
141 | — | |
|
Middle School
Shepherd Middle School |
141 | Not in DB | |
|
High School
Ottawa Township High School |
140 | Not in DB | |
|
Alternate Elementary School
Central Elementary: 5th And 6th |
— | Not in DB | |
Property History
| DATE: | EVENT: | PRICE: | SOURCE: |
|---|---|---|---|
| 2 Nov, 2018 | Sold | $144,000 | MRED MLS |
| 20 Sep, 2018 | Under contract | $159,900 | MRED MLS |
| — | Last price change | $170,000 | MRED MLS |
| 20 Jul, 2018 | Listed for sale | $170,000 | MRED MLS |
| 30 Apr, 2024 | Sold | $225,000 | MRED MLS |
| 8 Apr, 2024 | Under contract | $225,000 | MRED MLS |
| 5 Apr, 2024 | Listed for sale | $225,000 | MRED MLS |



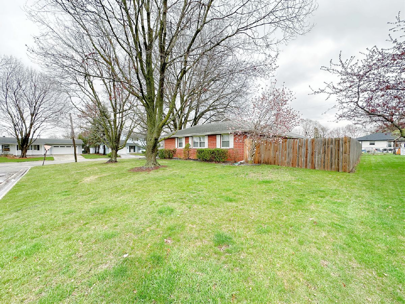

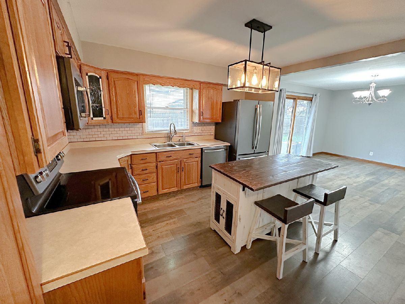
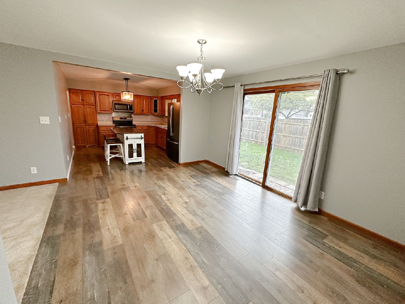

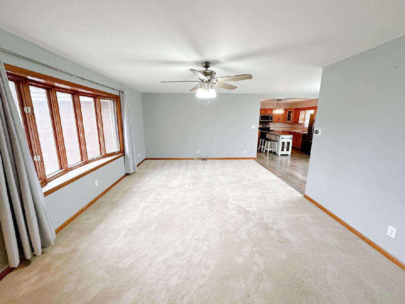
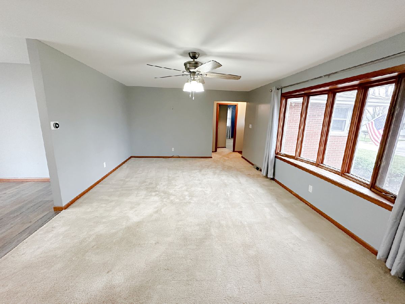
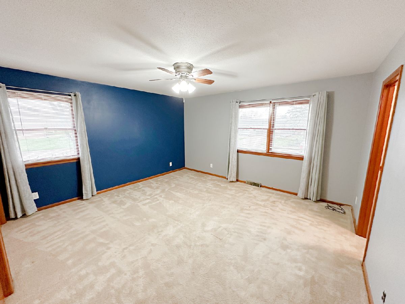
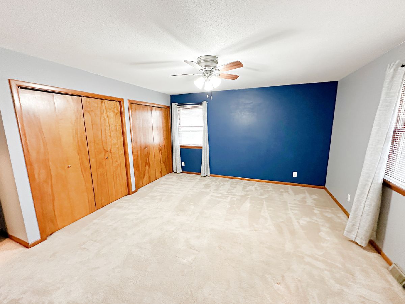

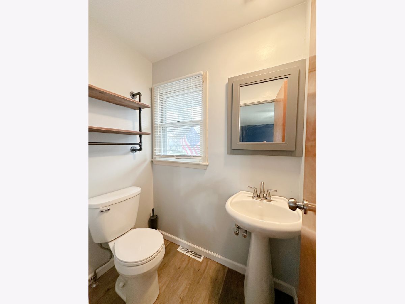
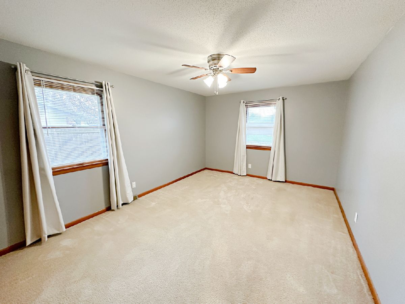
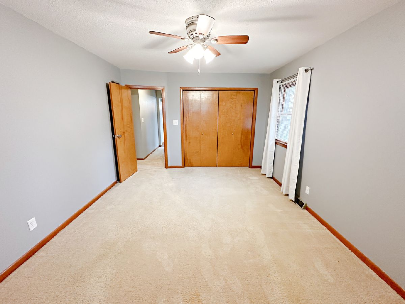
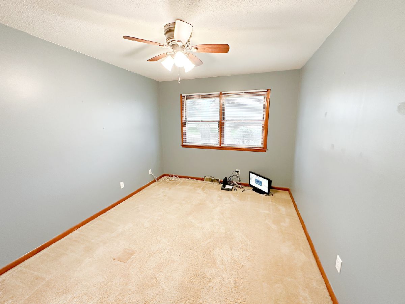
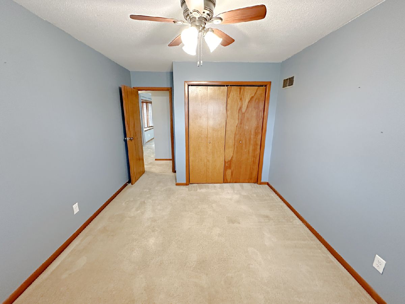
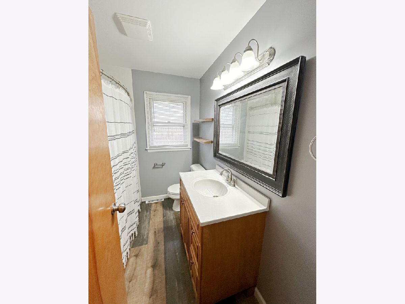
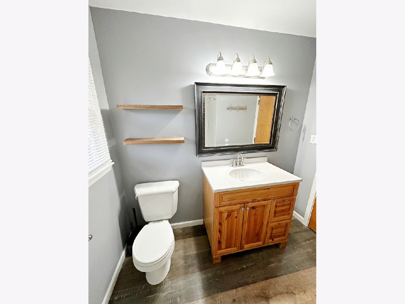

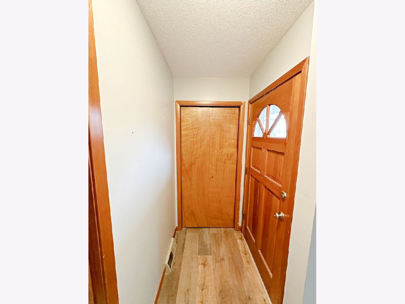
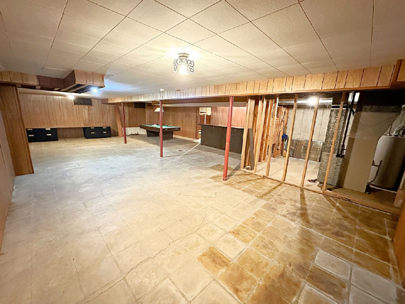
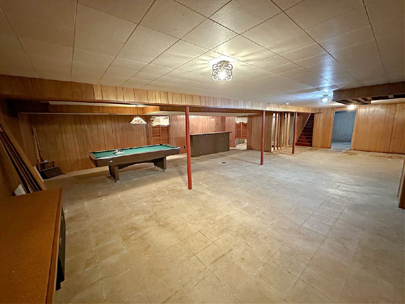
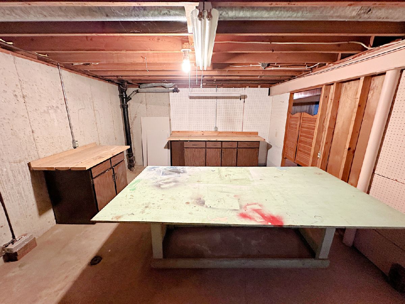
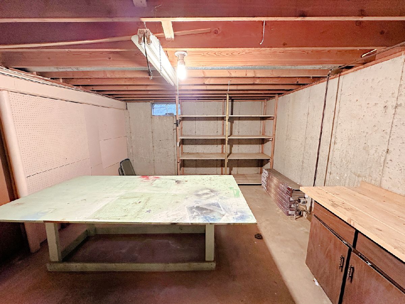
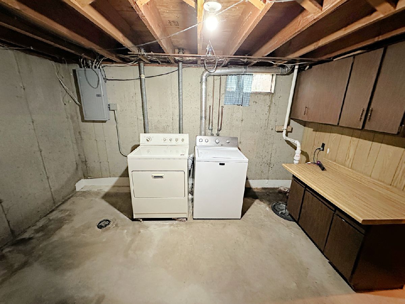

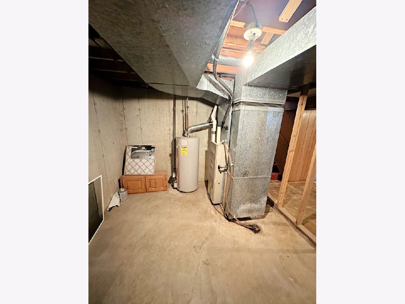
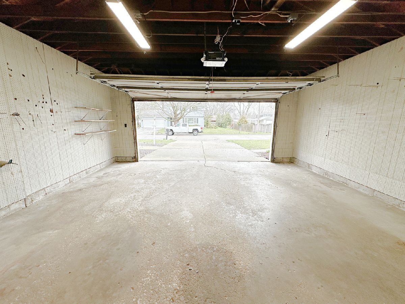
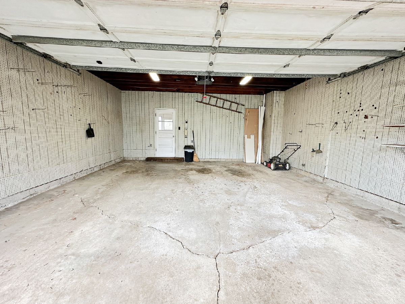
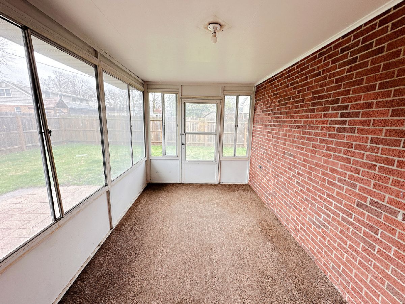
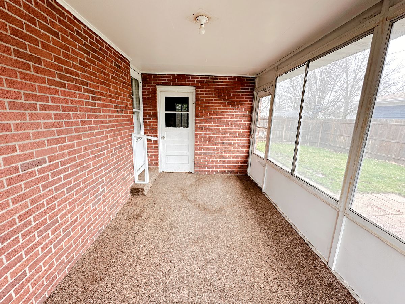
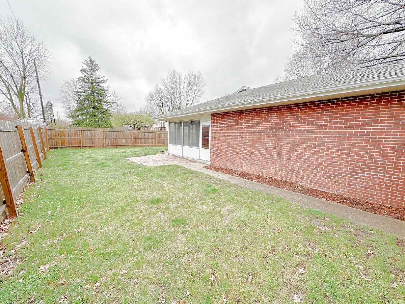
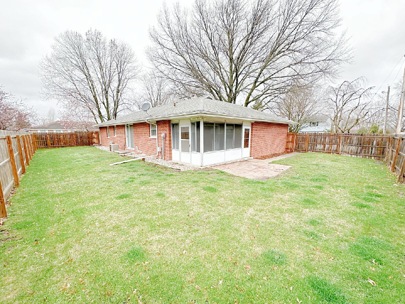
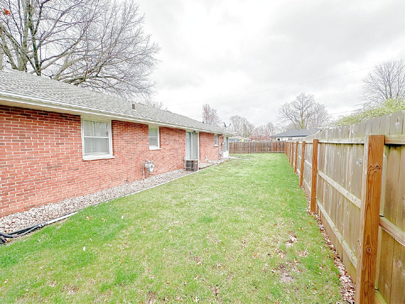
Room Specifics
Total Bedrooms: 3
Bedrooms Above Ground: 3
Bedrooms Below Ground: 0
Dimensions: —
Floor Type: —
Dimensions: —
Floor Type: —
Full Bathrooms: 2
Bathroom Amenities: —
Bathroom in Basement: 0
Rooms: —
Basement Description: Partially Finished
Other Specifics
| 2 | |
| — | |
| Concrete | |
| — | |
| — | |
| 94X85X110X65X31 | |
| — | |
| — | |
| — | |
| — | |
| Not in DB | |
| — | |
| — | |
| — | |
| — |
Tax History
| Year | Property Taxes |
|---|---|
| 2018 | $3,368 |
| 2024 | $5,573 |
Contact Agent
Nearby Similar Homes
Nearby Sold Comparables
Contact Agent
Listing Provided By
Chismarick Realty, LLC








