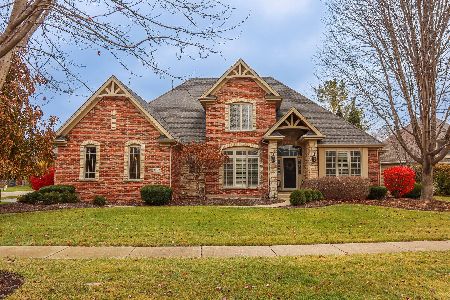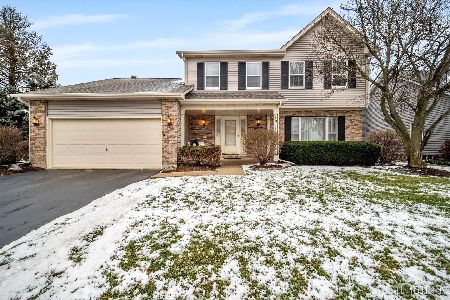803 Sterling Avenue, Geneva, Illinois 60134
$344,500
|
Sold
|
|
| Status: | Closed |
| Sqft: | 2,225 |
| Cost/Sqft: | $159 |
| Beds: | 4 |
| Baths: | 3 |
| Year Built: | 1994 |
| Property Taxes: | $10,021 |
| Days On Market: | 3630 |
| Lot Size: | 0,30 |
Description
PERFECTION! Spotless Brick-Front Beauty that is Totally Updated. First Floor is ALL RICH HARDWOODS. Delightful Chefs Kitchen offers GRANITE Tops, New Splash, & ALL SS Appliances. The house has UPDATED fixtures, lighting & hardware. RELAX in a comfortable family room with FIREPLACE. Classic Living Rm & Dining Rm layout with Detail & CROWN Molding. A MASTER SUITE fit for Royalty includes Walk-in Closet & LUXURY BATH with SPA TUB. Ceiling fans in ALL Bedrooms. Full Finished Basement has a REC Room & Bonus Rm. MUCH is NEW: ROOF & V-Siding-2012, FURNACE & AIR- 2008, Paver & Stamped concr. PATIO/WALKWAY-2014, ENTRY DOOR Unit-2014, PATIO Door-2012 plus All SS KITCHEN Appliances-2008. Beautiful Profess. LANDSCAPED YARD includes Large TREES & relaxing place to entertain. A Perfect Quiet Location but close to a PARK and conveniences. Lawn Irrigation & Security systems. Nearby METRA stations & I-88 access. Come See the Meaning of PERFECTION!
Property Specifics
| Single Family | |
| — | |
| Traditional | |
| 1994 | |
| Full | |
| — | |
| No | |
| 0.3 |
| Kane | |
| Sterling Manor | |
| 0 / Not Applicable | |
| None | |
| Public | |
| Public Sewer | |
| 09150176 | |
| 1208177033 |
Nearby Schools
| NAME: | DISTRICT: | DISTANCE: | |
|---|---|---|---|
|
Grade School
Heartland Elementary School |
304 | — | |
|
Middle School
Geneva Middle School |
304 | Not in DB | |
|
High School
Geneva Community High School |
304 | Not in DB | |
Property History
| DATE: | EVENT: | PRICE: | SOURCE: |
|---|---|---|---|
| 26 Apr, 2016 | Sold | $344,500 | MRED MLS |
| 10 Mar, 2016 | Under contract | $353,900 | MRED MLS |
| 27 Feb, 2016 | Listed for sale | $353,900 | MRED MLS |
Room Specifics
Total Bedrooms: 4
Bedrooms Above Ground: 4
Bedrooms Below Ground: 0
Dimensions: —
Floor Type: Carpet
Dimensions: —
Floor Type: Carpet
Dimensions: —
Floor Type: Carpet
Full Bathrooms: 3
Bathroom Amenities: Whirlpool,Separate Shower,Double Sink
Bathroom in Basement: 0
Rooms: Office,Recreation Room
Basement Description: Finished
Other Specifics
| 2 | |
| Concrete Perimeter | |
| Asphalt | |
| Patio, Brick Paver Patio, Storms/Screens | |
| Landscaped | |
| 100 X132 | |
| — | |
| Full | |
| Hardwood Floors, First Floor Laundry | |
| Range, Microwave, Dishwasher, Refrigerator, Washer, Dryer, Disposal, Stainless Steel Appliance(s) | |
| Not in DB | |
| Tennis Courts, Sidewalks, Street Lights | |
| — | |
| — | |
| Attached Fireplace Doors/Screen, Gas Log, Gas Starter |
Tax History
| Year | Property Taxes |
|---|---|
| 2016 | $10,021 |
Contact Agent
Nearby Similar Homes
Nearby Sold Comparables
Contact Agent
Listing Provided By
RE/MAX Excels







