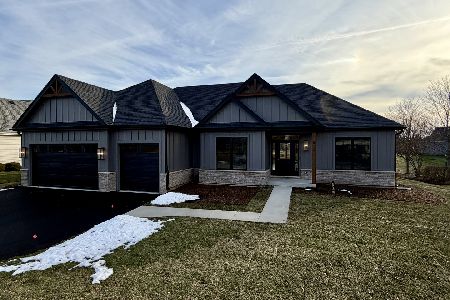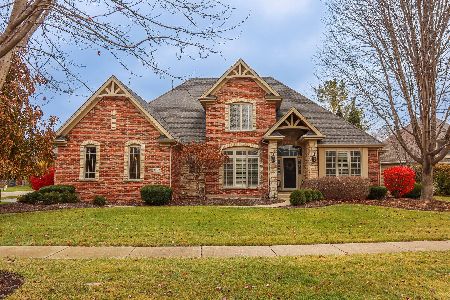812 Sterling Avenue, Geneva, Illinois 60134
$379,000
|
Sold
|
|
| Status: | Closed |
| Sqft: | 2,691 |
| Cost/Sqft: | $145 |
| Beds: | 5 |
| Baths: | 3 |
| Year Built: | 1994 |
| Property Taxes: | $10,022 |
| Days On Market: | 3909 |
| Lot Size: | 0,00 |
Description
5BR/2.5BA 2-sty on gorgeous lot in Sterling Manor. Exquisite and immaculate inside and out. Move-in ready. Main floor BR5, 2-sty family room, c-thru fpl from LR to family room, formal DR, gorgeous kitchen, beautiful hardwood floors, main floor ldry, spa-like master suite. Custom mill and tile work thruout. Paver patio w/raised seating/firepit area, outdoor basketball court. Much more. Walk to park. Must see!
Property Specifics
| Single Family | |
| — | |
| — | |
| 1994 | |
| Partial | |
| COVENTRY | |
| No | |
| — |
| Kane | |
| Sterling Manor | |
| 0 / Not Applicable | |
| None | |
| Public | |
| Public Sewer | |
| 08916865 | |
| 1208179004 |
Nearby Schools
| NAME: | DISTRICT: | DISTANCE: | |
|---|---|---|---|
|
Grade School
Heartland Elementary School |
304 | — | |
|
Middle School
Geneva Middle School |
304 | Not in DB | |
|
High School
Geneva Community High School |
304 | Not in DB | |
Property History
| DATE: | EVENT: | PRICE: | SOURCE: |
|---|---|---|---|
| 8 Jun, 2012 | Sold | $250,000 | MRED MLS |
| 29 Feb, 2012 | Under contract | $249,500 | MRED MLS |
| — | Last price change | $298,000 | MRED MLS |
| 10 Mar, 2011 | Listed for sale | $376,500 | MRED MLS |
| 26 Jun, 2015 | Sold | $379,000 | MRED MLS |
| 15 May, 2015 | Under contract | $389,900 | MRED MLS |
| 8 May, 2015 | Listed for sale | $389,900 | MRED MLS |
| 4 Dec, 2020 | Sold | $415,000 | MRED MLS |
| 4 Oct, 2020 | Under contract | $405,000 | MRED MLS |
| 1 Oct, 2020 | Listed for sale | $405,000 | MRED MLS |
Room Specifics
Total Bedrooms: 5
Bedrooms Above Ground: 5
Bedrooms Below Ground: 0
Dimensions: —
Floor Type: Carpet
Dimensions: —
Floor Type: Carpet
Dimensions: —
Floor Type: Carpet
Dimensions: —
Floor Type: —
Full Bathrooms: 3
Bathroom Amenities: Whirlpool,Separate Shower,Double Sink
Bathroom in Basement: 0
Rooms: Bedroom 5,Recreation Room,Foyer
Basement Description: Partially Finished,Crawl
Other Specifics
| 2 | |
| Concrete Perimeter | |
| Asphalt | |
| Brick Paver Patio, Storms/Screens, Outdoor Fireplace | |
| Landscaped | |
| 97X159X122X180 | |
| Unfinished | |
| Full | |
| Vaulted/Cathedral Ceilings, Hardwood Floors, First Floor Bedroom, First Floor Laundry | |
| Double Oven, Range, Microwave, Dishwasher, Refrigerator, Disposal | |
| Not in DB | |
| — | |
| — | |
| — | |
| Double Sided, Gas Log |
Tax History
| Year | Property Taxes |
|---|---|
| 2012 | $9,717 |
| 2015 | $10,022 |
| 2020 | $10,866 |
Contact Agent
Nearby Similar Homes
Nearby Sold Comparables
Contact Agent
Listing Provided By
RE/MAX All Pro








