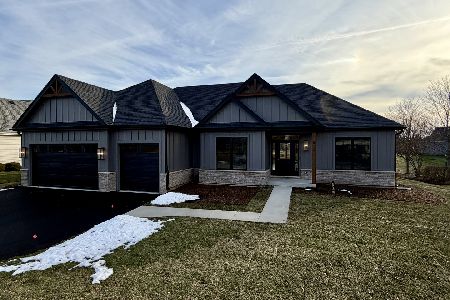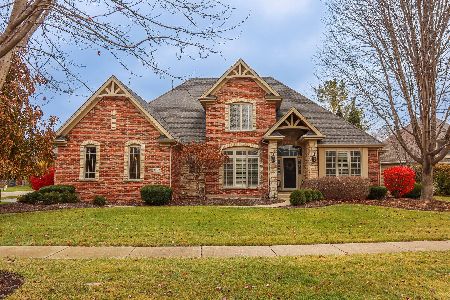812 Sterling Avenue, Geneva, Illinois 60134
$415,000
|
Sold
|
|
| Status: | Closed |
| Sqft: | 2,691 |
| Cost/Sqft: | $151 |
| Beds: | 4 |
| Baths: | 4 |
| Year Built: | 1994 |
| Property Taxes: | $10,866 |
| Days On Market: | 1937 |
| Lot Size: | 0,42 |
Description
A WINNING COMBINATION ~ LOCATION, UPDATED AND A GREAT VALUE! Owner has meticulously updated the inside of this Sterling Manor gem. 2-story foyer w/hardwood flooring greets you. The cozy living room offers a see-thru fireplace to the vaulted family room with huge windows and accent wall. The kitchen is updated with stainless appliances. Tucked in the back of the home is a large office that could easily be a 5th bedroom (has closet), e-learning area or play room. The handy laundry room as a convenient side door. Upstairs the master suite offers an attached updated bathroom and enviable walk-in closet. Bedrooms 2-4 share a hall bath and are very spacious. The basement has recently been refinished and is ready to entertain family and friends w/wet bar and tons of space for the "fun center". The backyard is incredible with an expansive paver patio, basketball area and backing to a walking path. The path leads to the park, middle school and Peck Farm! This home can't be beat ~ once you see it you will want to own it!
Property Specifics
| Single Family | |
| — | |
| Traditional | |
| 1994 | |
| Full | |
| — | |
| No | |
| 0.42 |
| Kane | |
| Sterling Manor | |
| 0 / Not Applicable | |
| None | |
| Public | |
| Public Sewer | |
| 10888289 | |
| 1208179004 |
Nearby Schools
| NAME: | DISTRICT: | DISTANCE: | |
|---|---|---|---|
|
Grade School
Heartland Elementary School |
304 | — | |
|
Middle School
Geneva Middle School |
304 | Not in DB | |
|
High School
Geneva Community High School |
304 | Not in DB | |
Property History
| DATE: | EVENT: | PRICE: | SOURCE: |
|---|---|---|---|
| 8 Jun, 2012 | Sold | $250,000 | MRED MLS |
| 29 Feb, 2012 | Under contract | $249,500 | MRED MLS |
| — | Last price change | $298,000 | MRED MLS |
| 10 Mar, 2011 | Listed for sale | $376,500 | MRED MLS |
| 26 Jun, 2015 | Sold | $379,000 | MRED MLS |
| 15 May, 2015 | Under contract | $389,900 | MRED MLS |
| 8 May, 2015 | Listed for sale | $389,900 | MRED MLS |
| 4 Dec, 2020 | Sold | $415,000 | MRED MLS |
| 4 Oct, 2020 | Under contract | $405,000 | MRED MLS |
| 1 Oct, 2020 | Listed for sale | $405,000 | MRED MLS |
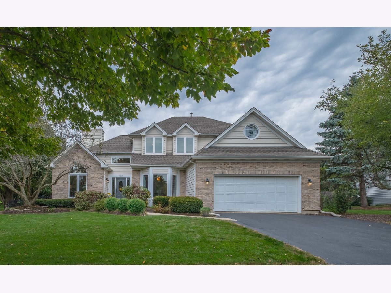
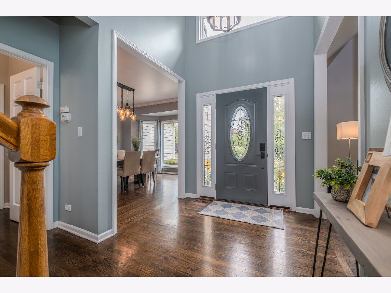
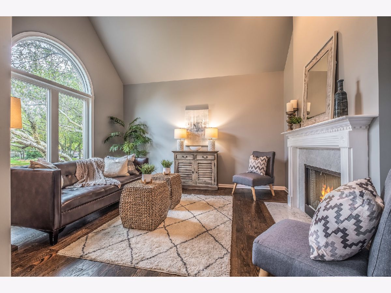
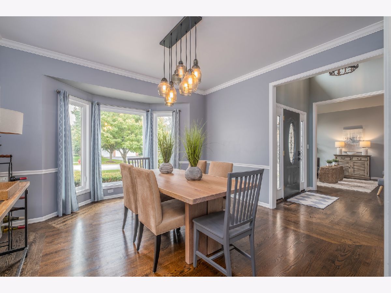
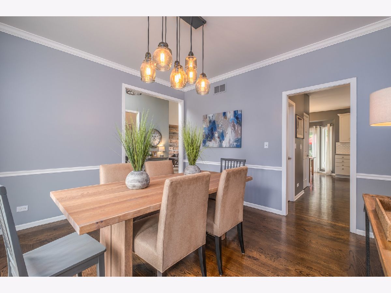
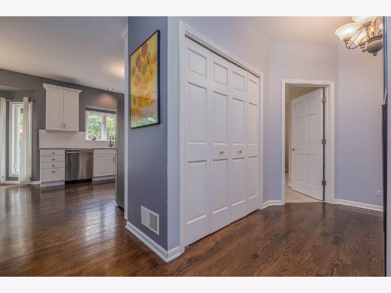
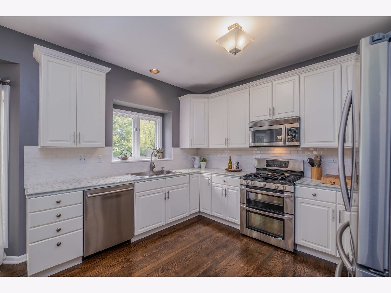
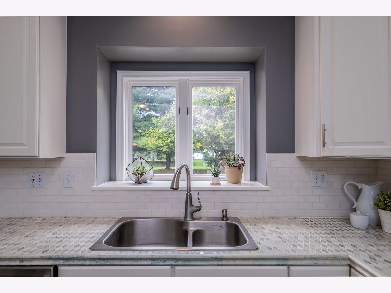
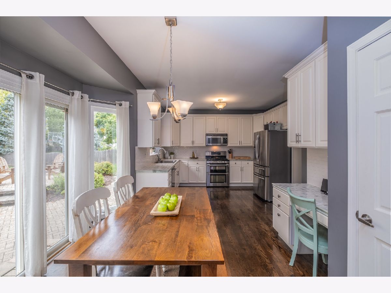
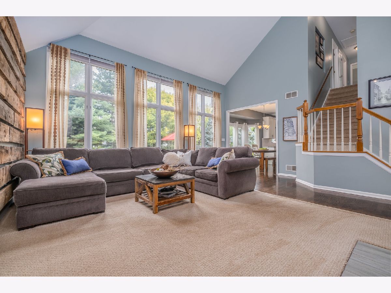
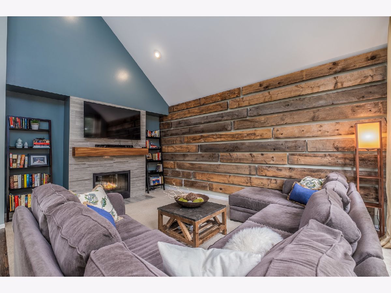
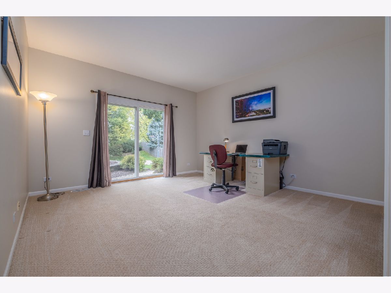
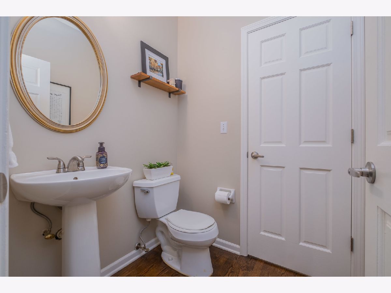
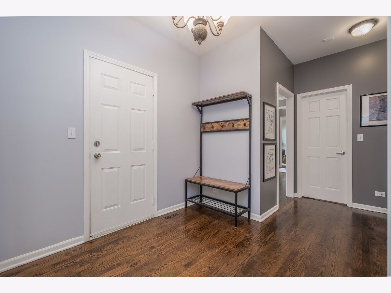
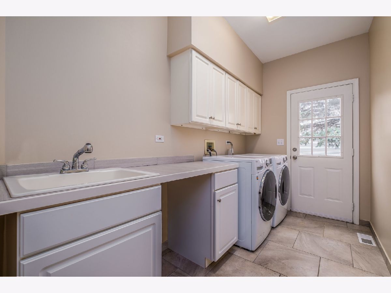
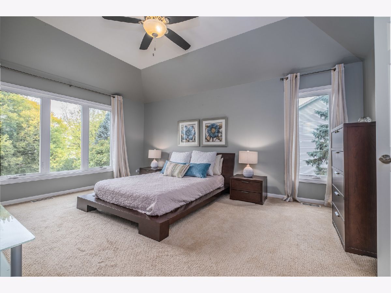
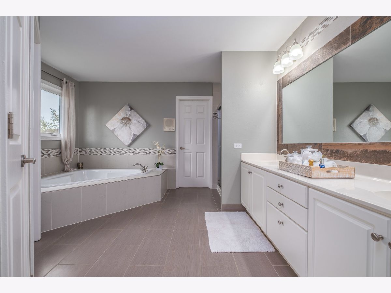
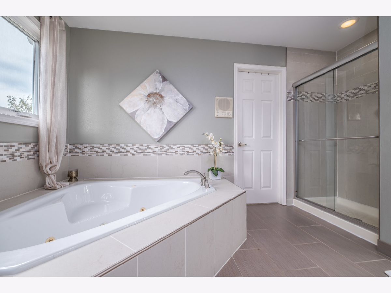
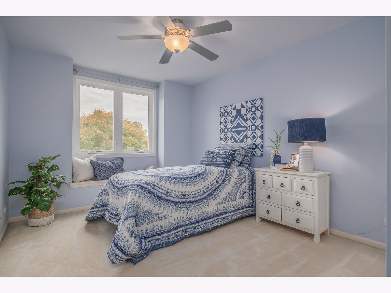
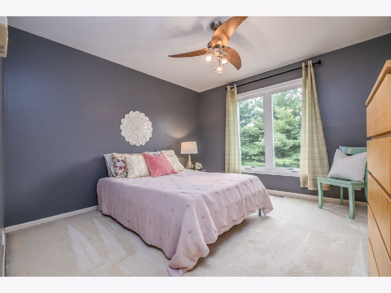
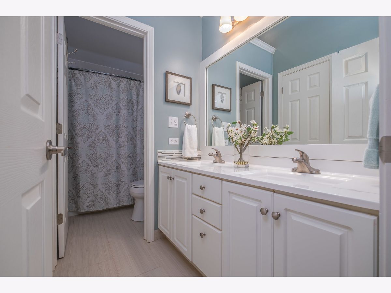
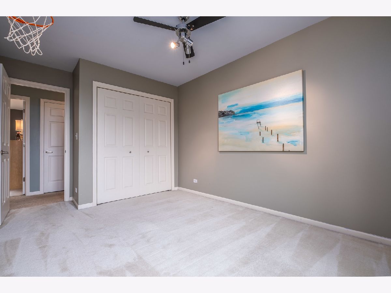
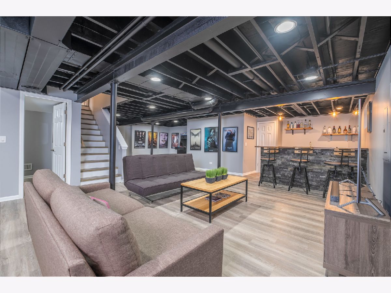
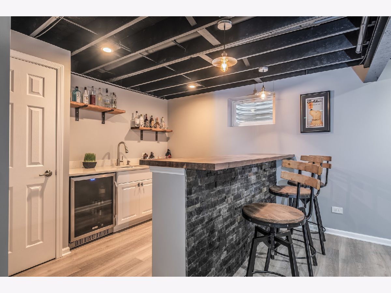
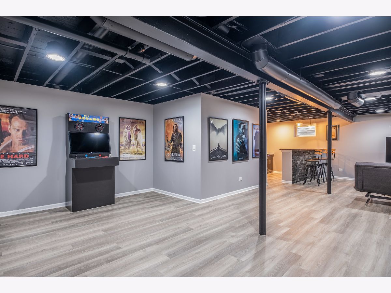
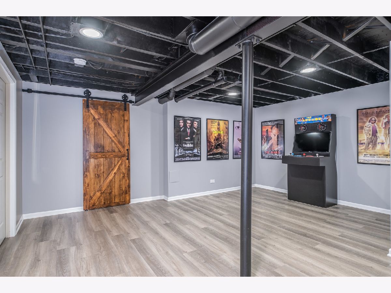
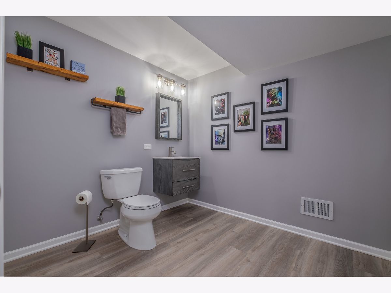
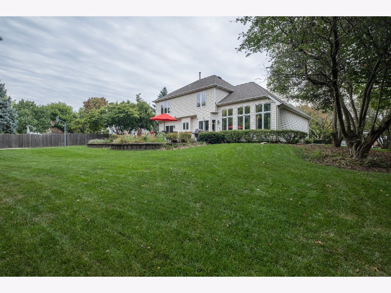
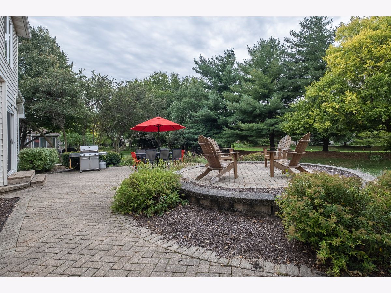
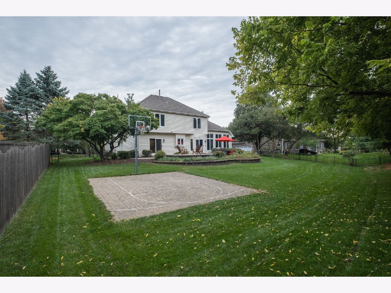
Room Specifics
Total Bedrooms: 4
Bedrooms Above Ground: 4
Bedrooms Below Ground: 0
Dimensions: —
Floor Type: Carpet
Dimensions: —
Floor Type: Carpet
Dimensions: —
Floor Type: Carpet
Full Bathrooms: 4
Bathroom Amenities: Whirlpool,Separate Shower,Double Sink
Bathroom in Basement: 1
Rooms: Office,Recreation Room,Foyer
Basement Description: Finished,Crawl
Other Specifics
| 2 | |
| Concrete Perimeter | |
| Asphalt | |
| Brick Paver Patio, Storms/Screens | |
| Landscaped | |
| 18024 | |
| Full | |
| Full | |
| Vaulted/Cathedral Ceilings, Bar-Wet, Hardwood Floors, First Floor Laundry, Built-in Features, Walk-In Closet(s) | |
| Range, Microwave, Dishwasher, Refrigerator, Bar Fridge, Washer, Dryer, Disposal, Stainless Steel Appliance(s), Wine Refrigerator | |
| Not in DB | |
| Park, Tennis Court(s), Curbs, Sidewalks, Street Lights, Street Paved | |
| — | |
| — | |
| Double Sided, Gas Log |
Tax History
| Year | Property Taxes |
|---|---|
| 2012 | $9,717 |
| 2015 | $10,022 |
| 2020 | $10,866 |
Contact Agent
Nearby Similar Homes
Nearby Sold Comparables
Contact Agent
Listing Provided By
Hemming & Sylvester Properties

