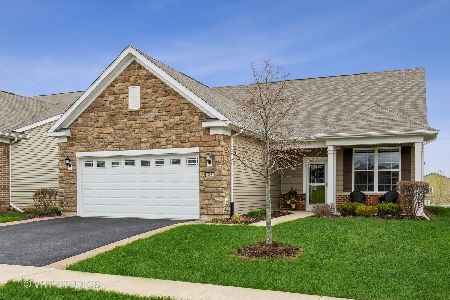803 Voyage Way, Elgin, Illinois 60124
$355,000
|
Sold
|
|
| Status: | Closed |
| Sqft: | 2,300 |
| Cost/Sqft: | $163 |
| Beds: | 2 |
| Baths: | 2 |
| Year Built: | 2014 |
| Property Taxes: | $10,156 |
| Days On Market: | 2525 |
| Lot Size: | 0,14 |
Description
"Ascend Model" with unique, Tandem, 3 Car Garage across from a Park and backing to an open Preserve area. This home is 4 1/2 years young and features hardwood floors, ceramic tile baths and carpeted bedrooms. Kitchen has 42" natural Maple Cabinets w/top & bottom sliders and Corion Counters with Back splash & SS Appls. + Walk In Pantry, Pendant Lights & motion operated Faucet. Crown Molding, Bay Window in Mstr & 5 Ceiling Fans + Wainscoting. All Appliances window treatments and light fixtures stay. A Great home in a Great Location at a Great price. Come for the Fun!
Property Specifics
| Single Family | |
| — | |
| Ranch | |
| 2014 | |
| None | |
| ASCEND | |
| No | |
| 0.14 |
| Kane | |
| Edgewater By Del Webb | |
| 209 / Monthly | |
| Insurance,Security,Clubhouse,Exercise Facilities,Pool,Lawn Care,Snow Removal | |
| Public | |
| Public Sewer, Sewer-Storm | |
| 10328905 | |
| 0629125057 |
Property History
| DATE: | EVENT: | PRICE: | SOURCE: |
|---|---|---|---|
| 16 Aug, 2019 | Sold | $355,000 | MRED MLS |
| 30 May, 2019 | Under contract | $374,900 | MRED MLS |
| 2 Apr, 2019 | Listed for sale | $374,900 | MRED MLS |
Room Specifics
Total Bedrooms: 2
Bedrooms Above Ground: 2
Bedrooms Below Ground: 0
Dimensions: —
Floor Type: Carpet
Full Bathrooms: 2
Bathroom Amenities: Separate Shower,Double Sink,No Tub
Bathroom in Basement: —
Rooms: Den,Foyer,Heated Sun Room,Utility Room-1st Floor,Walk In Closet
Basement Description: None
Other Specifics
| 3 | |
| Concrete Perimeter | |
| Asphalt | |
| Patio, Porch, Brick Paver Patio, Storms/Screens | |
| Nature Preserve Adjacent,Landscaped | |
| 52 X 113 | |
| Finished,Pull Down Stair | |
| Full | |
| Hardwood Floors, First Floor Bedroom, In-Law Arrangement, First Floor Laundry, First Floor Full Bath, Walk-In Closet(s) | |
| Range, Microwave, Dishwasher, Refrigerator, Washer, Dryer, Disposal, Stainless Steel Appliance(s) | |
| Not in DB | |
| Clubhouse, Pool, Tennis Courts, Sidewalks | |
| — | |
| — | |
| — |
Tax History
| Year | Property Taxes |
|---|---|
| 2019 | $10,156 |
Contact Agent
Nearby Similar Homes
Nearby Sold Comparables
Contact Agent
Listing Provided By
Clinnin Associates, Inc.











