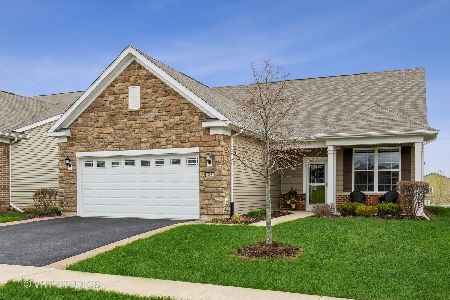807 Voyage Way, Elgin, Illinois 60124
$387,500
|
Sold
|
|
| Status: | Closed |
| Sqft: | 2,673 |
| Cost/Sqft: | $150 |
| Beds: | 3 |
| Baths: | 3 |
| Year Built: | 2015 |
| Property Taxes: | $12,079 |
| Days On Market: | 2769 |
| Lot Size: | 0,13 |
Description
"Ascend" Model with 2nd. floor across from Park.This home also backs to beautiful views of the Prairie & Rocky Gap Creek. Three Bedrooms plus Den and 3 Full Baths with Tandem Garage built for storage. Kitchen has 42" Cabinets, Granite Counters, hrdwd flrs, SS Appliances, Pendant lights & specially designed Pantry. Fam Rm has hrdwd floors, built in Cabinets with TV, Fireplace & Surround Sound system that all stay. Can lighting throughout, Crown Molding and 7 Ceiling Fans plus an Alarm System and Solid Core Doors throughout, Two Storm Doors, Crown Molding & Wains coating. Garage Entry has Custom Cabinets and Ldy Rm has shelving and a Wash Tub. Screened in Porch off Mstr Bedroom & Brick Paver Patio w/ Gas Grill. Second Floor has a Loft plus the 3rd Bdrm & a full Bath + Storage. Great Location and a very young home. One resident must be 55.
Property Specifics
| Single Family | |
| — | |
| Ranch | |
| 2015 | |
| None | |
| ASCEND | |
| No | |
| 0.13 |
| Kane | |
| Edgewater By Del Webb | |
| 218 / Monthly | |
| Insurance,Clubhouse,Exercise Facilities,Pool,Lawn Care,Snow Removal | |
| Public | |
| Public Sewer, Sewer-Storm | |
| 10040020 | |
| 0629125059 |
Property History
| DATE: | EVENT: | PRICE: | SOURCE: |
|---|---|---|---|
| 15 Oct, 2014 | Sold | $384,340 | MRED MLS |
| 17 Sep, 2014 | Under contract | $384,340 | MRED MLS |
| 16 Sep, 2014 | Listed for sale | $384,340 | MRED MLS |
| 27 Jun, 2019 | Sold | $387,500 | MRED MLS |
| 27 May, 2019 | Under contract | $399,900 | MRED MLS |
| — | Last price change | $412,000 | MRED MLS |
| 1 Aug, 2018 | Listed for sale | $412,000 | MRED MLS |
Room Specifics
Total Bedrooms: 3
Bedrooms Above Ground: 3
Bedrooms Below Ground: 0
Dimensions: —
Floor Type: Carpet
Dimensions: —
Floor Type: Carpet
Full Bathrooms: 3
Bathroom Amenities: Whirlpool,Separate Shower,Double Sink
Bathroom in Basement: 0
Rooms: Den,Tandem Room,Foyer,Utility Room-2nd Floor,Walk In Closet,Screened Porch
Basement Description: None
Other Specifics
| 2 | |
| Concrete Perimeter | |
| Asphalt | |
| Porch, Screened Patio, Brick Paver Patio, Storms/Screens, Outdoor Grill | |
| Nature Preserve Adjacent | |
| 52 X 113 | |
| Unfinished | |
| Full | |
| Hardwood Floors, First Floor Bedroom, In-Law Arrangement, First Floor Laundry, First Floor Full Bath | |
| Range, Microwave, Dishwasher, Refrigerator, Disposal, Stainless Steel Appliance(s), Cooktop, Built-In Oven | |
| Not in DB | |
| Clubhouse, Pool, Tennis Courts, Street Lights | |
| — | |
| — | |
| Attached Fireplace Doors/Screen, Gas Log, Gas Starter |
Tax History
| Year | Property Taxes |
|---|---|
| 2019 | $12,079 |
Contact Agent
Nearby Similar Homes
Nearby Sold Comparables
Contact Agent
Listing Provided By
Clinnin Associates, Inc.











