805 Voyage Way, Elgin, Illinois 60124
$450,500
|
Sold
|
|
| Status: | Closed |
| Sqft: | 2,596 |
| Cost/Sqft: | $166 |
| Beds: | 3 |
| Baths: | 3 |
| Year Built: | 2014 |
| Property Taxes: | $10,204 |
| Days On Market: | 1403 |
| Lot Size: | 0,13 |
Description
3 Bedroom 3 Bath newer "Castle Rock" model built in 2014 with PREMIUM location & screened porch overlooking conservation area and across from park with many upgrades: wide plank expresso hardwood flooring on 1st floor (except bdrms); Gourmet kitchen w/Expresso cabs & some glass divided panes, huge island with granite counters, wine cooler & bar sink, designer backsplash, soft close drawers, pull-outs on upper & lower cabs, under cabinet lighting; custom crown moldings through-out the 1st floor plus window sills; walk-in pantry ;Solid core doors; Extra can lights; Extended insulated garage with custom cabinets, security system, Hunter Douglas silhouette shades, paver brick on side of driveway, stone front elevation. This model has a 2nd Floor with a Family Room, Bedroom & 3rd Bath and could be a Hobby Room, or space for visiting grandchildren, caregiver, friends or relatives! Located in Edgewater by Del Webb, an Active Adult community with 1 person in residence needing to be over 55+. Clubhouse has indoor and outdoor pool, hot tub, fitness center, billiard room, many activities also. Tennis/pickle ball, bocce, also. Edgewater is a gated community with guard 24/7. HOA also includes snow shoveling, grass mowing, seal coating driveway every other year as well.
Property Specifics
| Single Family | |
| — | |
| — | |
| 2014 | |
| — | |
| CASTLE ROCK | |
| No | |
| 0.13 |
| Kane | |
| Edgewater By Del Webb | |
| 250 / Monthly | |
| — | |
| — | |
| — | |
| 11373342 | |
| 0629125058 |
Property History
| DATE: | EVENT: | PRICE: | SOURCE: |
|---|---|---|---|
| 15 Jun, 2022 | Sold | $450,500 | MRED MLS |
| 2 May, 2022 | Under contract | $429,900 | MRED MLS |
| 28 Apr, 2022 | Listed for sale | $429,900 | MRED MLS |
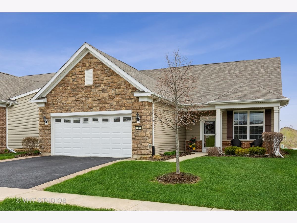
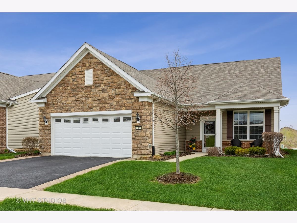
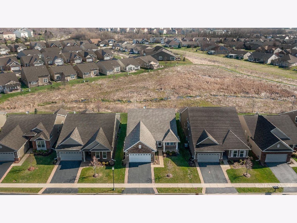
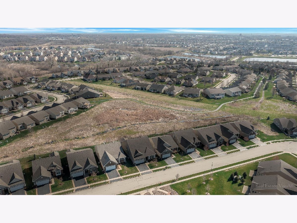
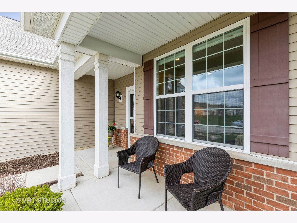
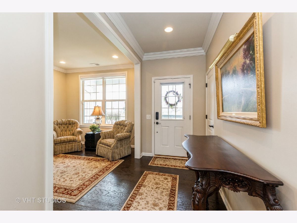
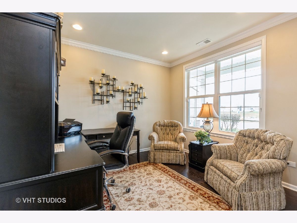
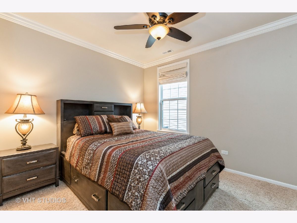
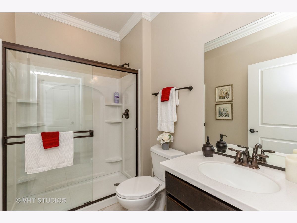
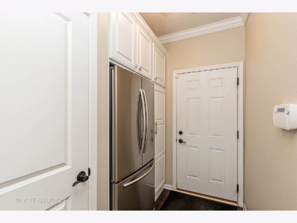
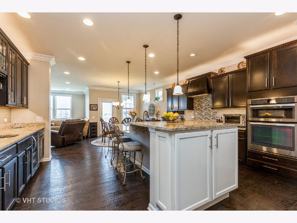
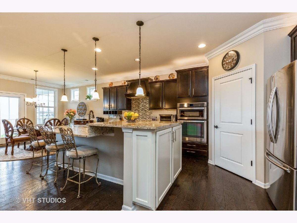
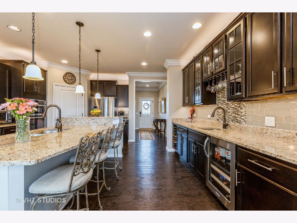
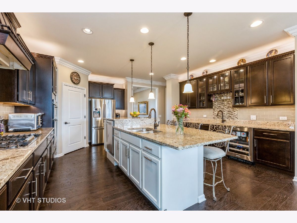
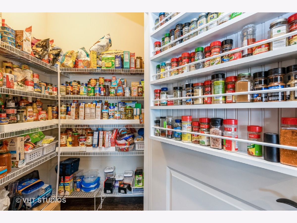
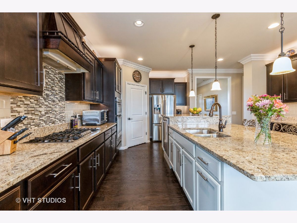
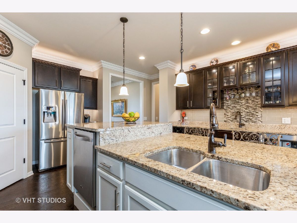
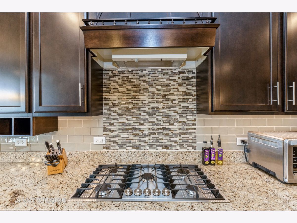
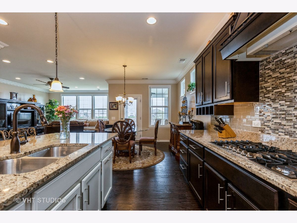
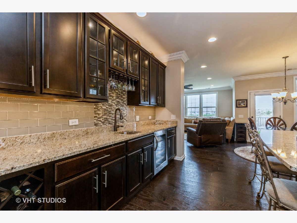
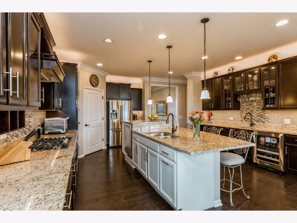
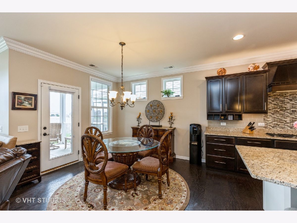
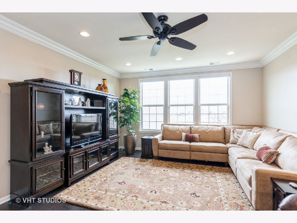
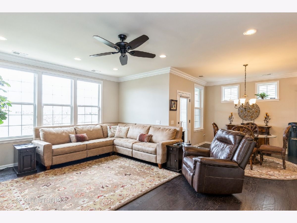
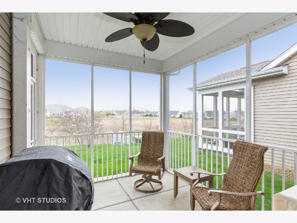
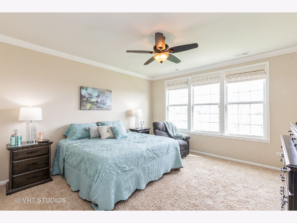
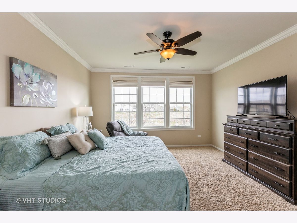
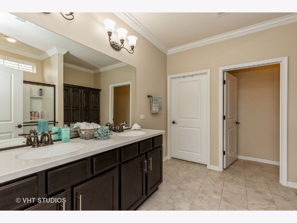
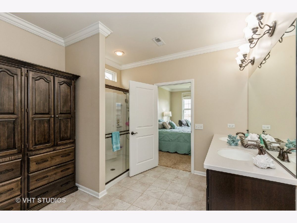
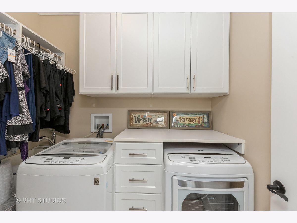
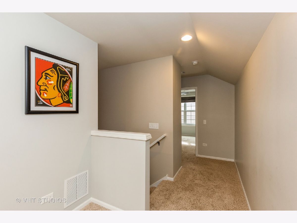
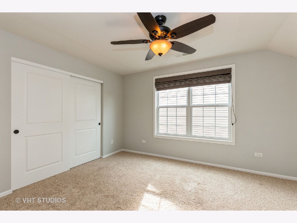
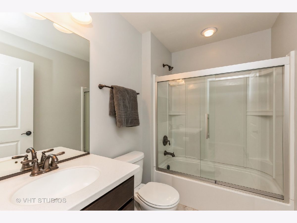
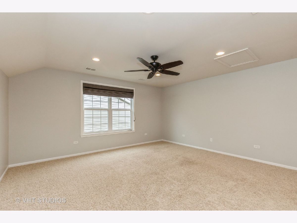
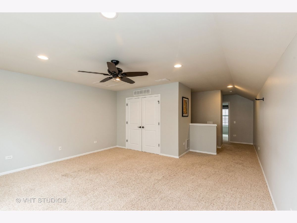
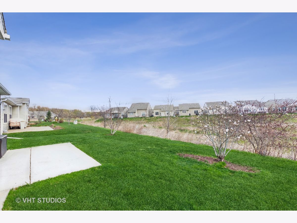
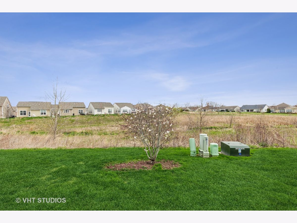
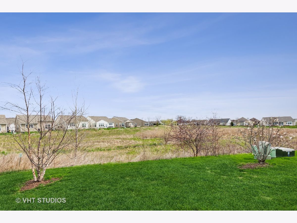
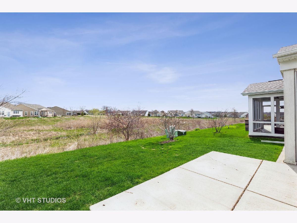
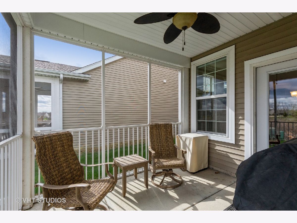
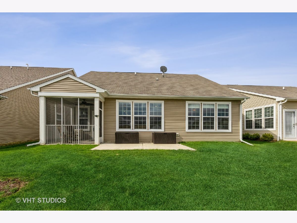
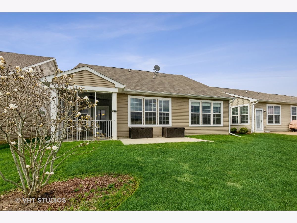
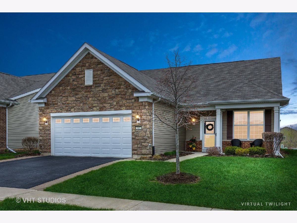
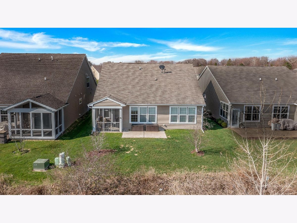
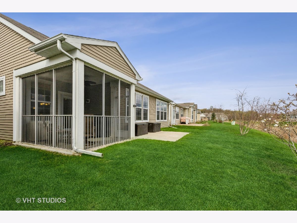
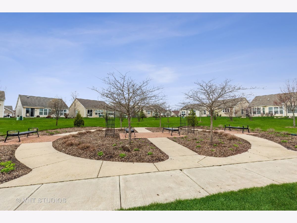
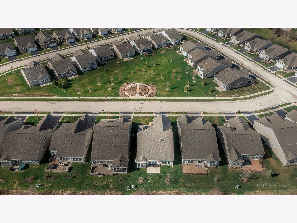
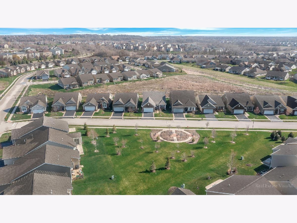
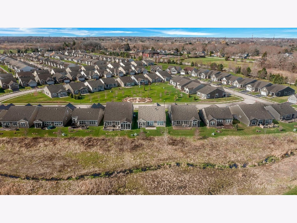
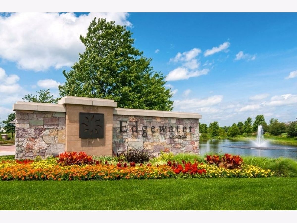
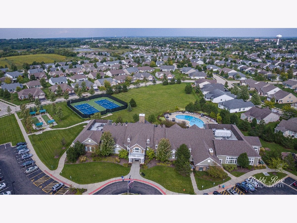
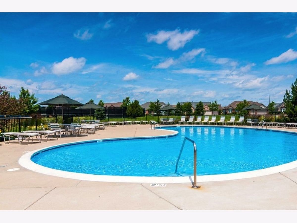
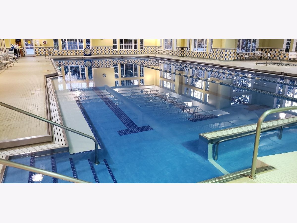
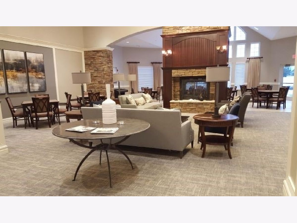
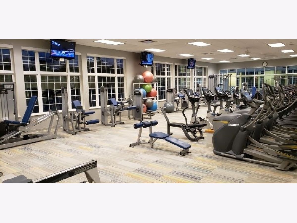
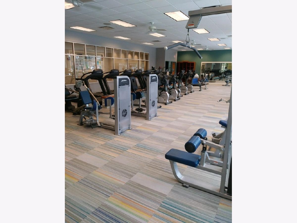
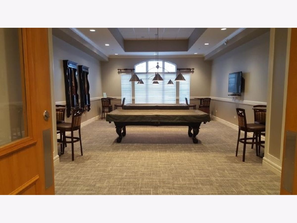
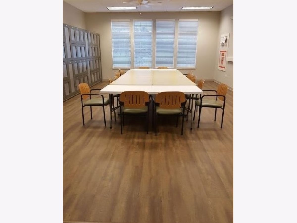
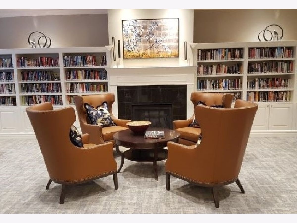
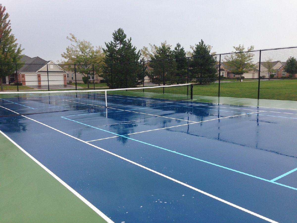
Room Specifics
Total Bedrooms: 3
Bedrooms Above Ground: 3
Bedrooms Below Ground: 0
Dimensions: —
Floor Type: —
Dimensions: —
Floor Type: —
Full Bathrooms: 3
Bathroom Amenities: Separate Shower,Double Sink
Bathroom in Basement: 0
Rooms: —
Basement Description: —
Other Specifics
| 2 | |
| — | |
| — | |
| — | |
| — | |
| 51X122 | |
| — | |
| — | |
| — | |
| — | |
| Not in DB | |
| — | |
| — | |
| — | |
| — |
Tax History
| Year | Property Taxes |
|---|---|
| 2022 | $10,204 |
Contact Agent
Nearby Similar Homes
Nearby Sold Comparables
Contact Agent
Listing Provided By
Baird & Warner










