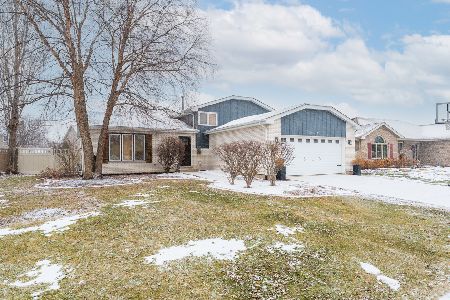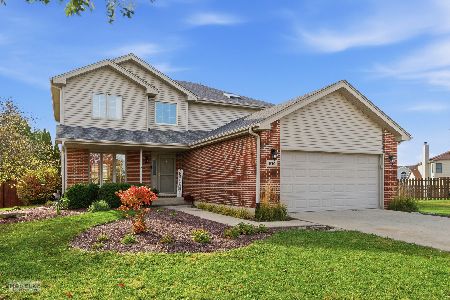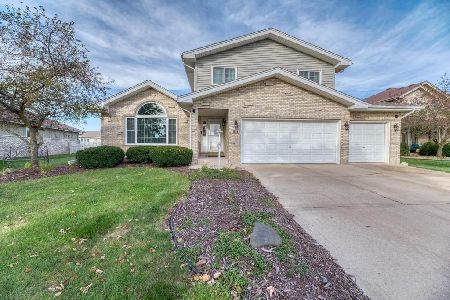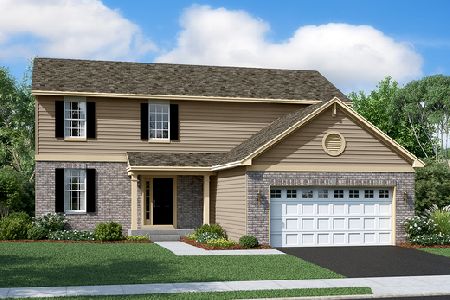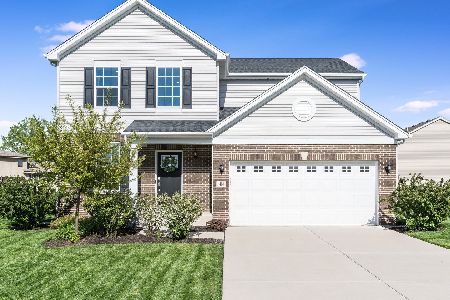803 Windsong Court, Minooka, Illinois 60447
$307,200
|
Sold
|
|
| Status: | Closed |
| Sqft: | 2,171 |
| Cost/Sqft: | $142 |
| Beds: | 3 |
| Baths: | 2 |
| Year Built: | 2019 |
| Property Taxes: | $0 |
| Days On Market: | 2324 |
| Lot Size: | 0,32 |
Description
The single-story convenience along with a popular cul-de-sac location in the spacious Ridgefield floorplan. Step through the covered entry of this beautiful home and into a formal foyer. Follow the entry into a stunning family room that overlooks a covered patio. The modern kitchen features a breakfast dining area, Quartz countertops, an oversized island, 42" cabinets and stainless appliances. The dining area is openly situated along the family room providing the ideal layout to enjoy a relaxing night in or entertaining friends. The impressive spa-like owner's suite is privately tucked away, this room includes a private bathroom that features a walk-in shower, and double-bowl vanity that lead into an enormous walk-in closet Adjacent the foyer are two bedrooms with walk-in closets and a full bath. Smart Home Automation technology by Amazon and voice control by Alexa. All of this in the established Indian Ridge community with Minooka schools. Photos are of a similar "Ridgefield"model.
Property Specifics
| Single Family | |
| — | |
| — | |
| 2019 | |
| Full | |
| RIDGEFIELD | |
| No | |
| 0.32 |
| Grundy | |
| Indian Ridge | |
| 30 / Monthly | |
| — | |
| Public | |
| Public Sewer | |
| 10511820 | |
| 0311252043 |
Nearby Schools
| NAME: | DISTRICT: | DISTANCE: | |
|---|---|---|---|
|
Grade School
Minooka Elementary School |
201 | — | |
|
Middle School
Minooka Junior High School |
201 | Not in DB | |
|
High School
Minooka Community High School |
111 | Not in DB | |
Property History
| DATE: | EVENT: | PRICE: | SOURCE: |
|---|---|---|---|
| 26 Nov, 2019 | Sold | $307,200 | MRED MLS |
| 23 Sep, 2019 | Under contract | $307,200 | MRED MLS |
| — | Last price change | $312,200 | MRED MLS |
| 9 Sep, 2019 | Listed for sale | $312,200 | MRED MLS |
Room Specifics
Total Bedrooms: 3
Bedrooms Above Ground: 3
Bedrooms Below Ground: 0
Dimensions: —
Floor Type: Carpet
Dimensions: —
Floor Type: Carpet
Full Bathrooms: 2
Bathroom Amenities: Soaking Tub
Bathroom in Basement: 0
Rooms: Foyer,Eating Area
Basement Description: Unfinished,Bathroom Rough-In
Other Specifics
| 3 | |
| — | |
| Concrete | |
| — | |
| — | |
| 75X135 | |
| — | |
| Full | |
| First Floor Bedroom, First Floor Laundry, First Floor Full Bath, Walk-In Closet(s) | |
| Range, Microwave, Dishwasher, Refrigerator, Disposal, Stainless Steel Appliance(s) | |
| Not in DB | |
| Sidewalks, Street Lights | |
| — | |
| — | |
| — |
Tax History
| Year | Property Taxes |
|---|
Contact Agent
Nearby Similar Homes
Nearby Sold Comparables
Contact Agent
Listing Provided By
Coldwell Banker The Real Estate Group


