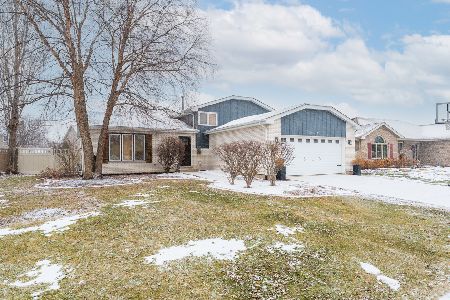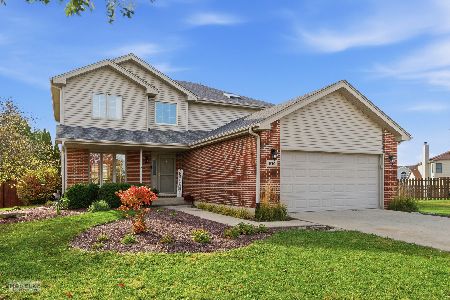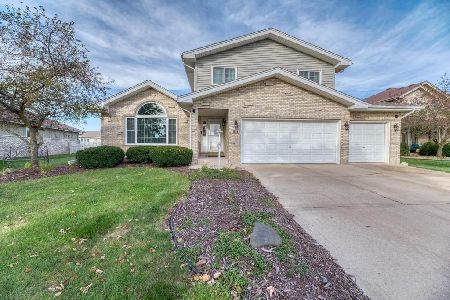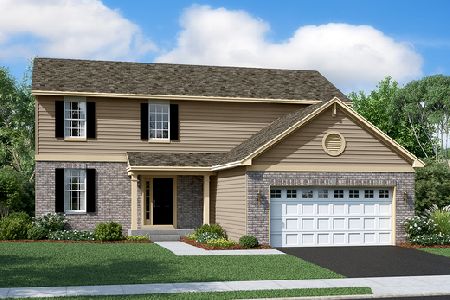805 Windsong Court, Minooka, Illinois 60447
$275,000
|
Sold
|
|
| Status: | Closed |
| Sqft: | 2,016 |
| Cost/Sqft: | $144 |
| Beds: | 3 |
| Baths: | 3 |
| Year Built: | 2019 |
| Property Taxes: | $0 |
| Days On Market: | 2335 |
| Lot Size: | 0,23 |
Description
Construction has begun on this cul-de-sac location homesite 149. Including top-of-the-line features! Fully appointed kitchen includes; kitchen island with pendent lights, quartz countertops, spacious single-bowl under mount sinks, 42" cabinets and stainless steel appliances. Enjoy the modern layout of the Ontario floor plan, designed for your comfort and lifestyle. This layout features three bedrooms plus loft, two-and-a-half bathrooms, a partial basement and a two-car garage. The spacious owner's suite includes an expansive walk-in closet and private bathroom with walk-in shower & double-bowl vanity. The two additional generously sized bedrooms are situated around the centrally located bathroom. The loft provides a versatile space for whatever your new home needs. Energy efficient features & extensive builder warranty! Photos of similar"Ontario" model.
Property Specifics
| Single Family | |
| — | |
| — | |
| 2019 | |
| Partial | |
| ONTARIO B | |
| No | |
| 0.23 |
| Grundy | |
| Indian Ridge | |
| 30 / Monthly | |
| None | |
| Public | |
| Public Sewer | |
| 10499622 | |
| 0311252042 |
Nearby Schools
| NAME: | DISTRICT: | DISTANCE: | |
|---|---|---|---|
|
Grade School
Minooka Elementary School |
201 | — | |
|
Middle School
Minooka Junior High School |
201 | Not in DB | |
|
High School
Minooka Community High School |
111 | Not in DB | |
Property History
| DATE: | EVENT: | PRICE: | SOURCE: |
|---|---|---|---|
| 26 May, 2020 | Sold | $275,000 | MRED MLS |
| 10 Mar, 2020 | Under contract | $289,765 | MRED MLS |
| — | Last price change | $294,325 | MRED MLS |
| 28 Aug, 2019 | Listed for sale | $267,990 | MRED MLS |
Room Specifics
Total Bedrooms: 3
Bedrooms Above Ground: 3
Bedrooms Below Ground: 0
Dimensions: —
Floor Type: Carpet
Dimensions: —
Floor Type: Carpet
Full Bathrooms: 3
Bathroom Amenities: Separate Shower,Double Sink,Soaking Tub
Bathroom in Basement: 0
Rooms: Eating Area,Loft
Basement Description: Unfinished,Crawl
Other Specifics
| 2 | |
| Concrete Perimeter | |
| Concrete | |
| — | |
| Cul-De-Sac | |
| 70X130 | |
| — | |
| Full | |
| First Floor Laundry | |
| Range, Microwave, Dishwasher, Refrigerator, Disposal, Stainless Steel Appliance(s) | |
| Not in DB | |
| Park, Curbs, Sidewalks, Street Lights | |
| — | |
| — | |
| — |
Tax History
| Year | Property Taxes |
|---|
Contact Agent
Nearby Similar Homes
Nearby Sold Comparables
Contact Agent
Listing Provided By
Coldwell Banker Real Estate Group










