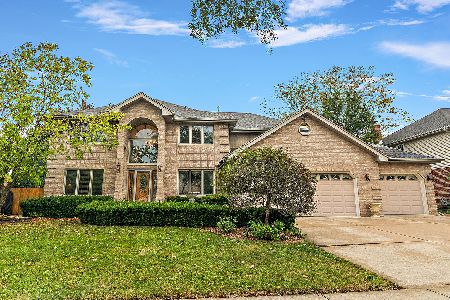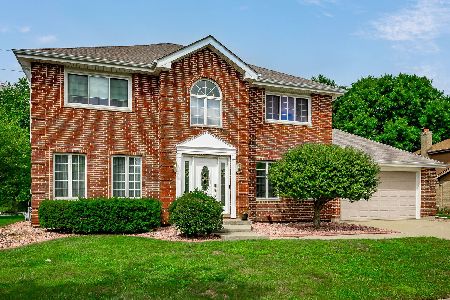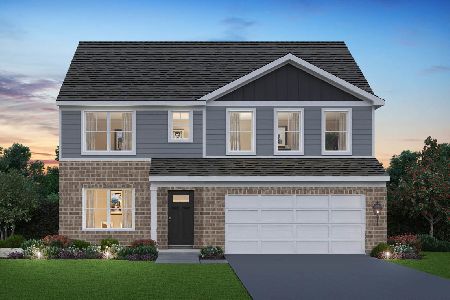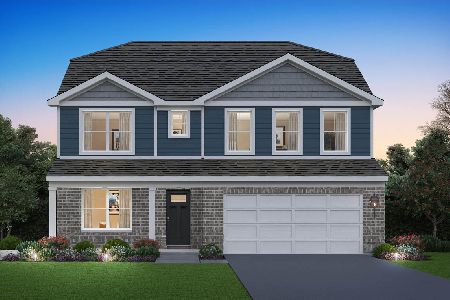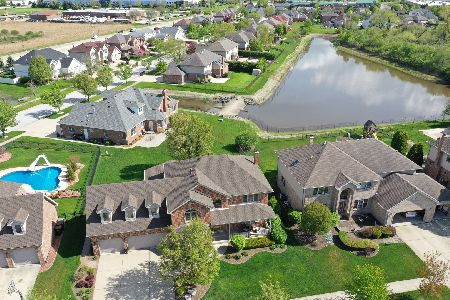8036 Killarney Court, Tinley Park, Illinois 60477
$360,000
|
Sold
|
|
| Status: | Closed |
| Sqft: | 3,394 |
| Cost/Sqft: | $110 |
| Beds: | 5 |
| Baths: | 4 |
| Year Built: | 2003 |
| Property Taxes: | $13,765 |
| Days On Market: | 2051 |
| Lot Size: | 0,22 |
Description
Rarely Available Avondale Lakes!!! Large 2 Story with 3,394 sq ft plus over 1,600 sq ft basement. This Beautiful Home has 5 Bedrooms & 4 Full Baths, All Five Bedrooms Have a Large Walk-In Closet, Stunning New Kitchen Features 42' White Shaker Cabinets, Granite Counters, Brand New Samsung Stainless Steel Appliances, Huge Eat-In Area & a 14' Walk-In Pantry, Master Bedroom has 10' Vaulted Ceilings, a large Walk-In Closet & a 13'x12' Private Master Bath Featuring Double Sinks, Separate Shower & an Oversized Whirlpool Tub, Huge Family Room w/ Woodburning Fireplace w/ Gas Logs, Huge Basement is Partially Finished and Ready for Drywall & Your Finishing Touches, Basement is Framed and Electric is Installed Throughout, Basement Has Finished Full Bathroom & Plumbing is Installed for a Wet Bar, 2 Separate HVAC Systems, 2 Water Heaters, 3 Car Garage has a Stairs Leading to the Basement, Backyard has PVC Privacy Fence!!!
Property Specifics
| Single Family | |
| — | |
| — | |
| 2003 | |
| Full | |
| — | |
| No | |
| 0.22 |
| Cook | |
| Avondale Meadows | |
| 0 / Not Applicable | |
| None | |
| Lake Michigan | |
| Public Sewer, Overhead Sewers | |
| 10661910 | |
| 27354040070000 |
Nearby Schools
| NAME: | DISTRICT: | DISTANCE: | |
|---|---|---|---|
|
Grade School
Millennium Elementary School |
140 | — | |
|
Middle School
Virgil I Grissom Middle School |
140 | Not in DB | |
|
High School
Victor J Andrew High School |
230 | Not in DB | |
Property History
| DATE: | EVENT: | PRICE: | SOURCE: |
|---|---|---|---|
| 19 Jun, 2020 | Sold | $360,000 | MRED MLS |
| 13 May, 2020 | Under contract | $374,000 | MRED MLS |
| — | Last price change | $375,000 | MRED MLS |
| 10 Mar, 2020 | Listed for sale | $399,900 | MRED MLS |
Room Specifics
Total Bedrooms: 5
Bedrooms Above Ground: 5
Bedrooms Below Ground: 0
Dimensions: —
Floor Type: Carpet
Dimensions: —
Floor Type: Carpet
Dimensions: —
Floor Type: Carpet
Dimensions: —
Floor Type: —
Full Bathrooms: 4
Bathroom Amenities: Whirlpool,Separate Shower,Double Sink,Soaking Tub
Bathroom in Basement: 1
Rooms: Bedroom 5,Eating Area,Recreation Room,Foyer,Utility Room-Lower Level,Storage,Pantry,Walk In Closet,Play Room
Basement Description: Partially Finished,Egress Window
Other Specifics
| 3 | |
| Concrete Perimeter | |
| Concrete | |
| Patio, Porch | |
| Fenced Yard,Landscaped | |
| 75X130 | |
| Full,Pull Down Stair | |
| Full | |
| Hardwood Floors, First Floor Bedroom, First Floor Laundry, Second Floor Laundry, First Floor Full Bath | |
| Range, Microwave, Dishwasher, Refrigerator, Stainless Steel Appliance(s) | |
| Not in DB | |
| Curbs, Sidewalks, Street Lights, Street Paved | |
| — | |
| — | |
| Wood Burning, Gas Log |
Tax History
| Year | Property Taxes |
|---|---|
| 2020 | $13,765 |
Contact Agent
Nearby Similar Homes
Nearby Sold Comparables
Contact Agent
Listing Provided By
Citywide Realty LLC

