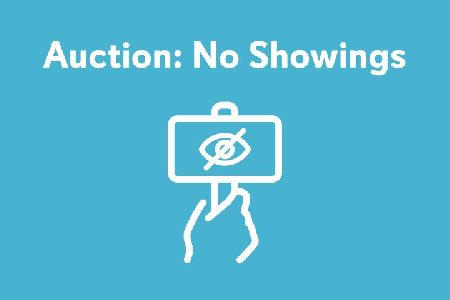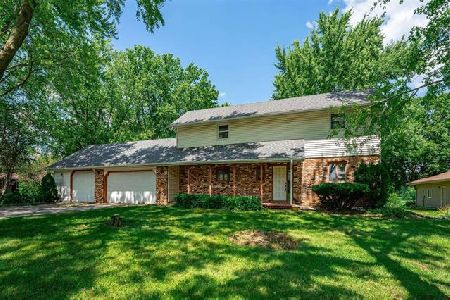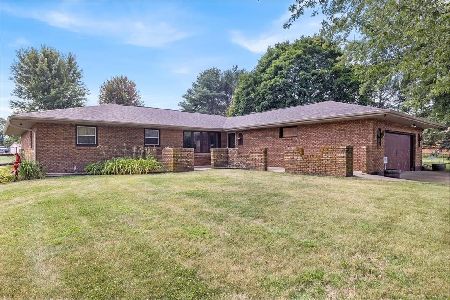8033 Highview Drive, Winnebago, Illinois 61088
$237,000
|
Sold
|
|
| Status: | Closed |
| Sqft: | 2,200 |
| Cost/Sqft: | $105 |
| Beds: | 4 |
| Baths: | 3 |
| Year Built: | 1977 |
| Property Taxes: | $5,789 |
| Days On Market: | 1259 |
| Lot Size: | 0,61 |
Description
SHARP!! This 4 bedroom home has 3 full BATHROOMS! Great location in the popular Weldon Hills Estates Subdivision! The covered porch is the perfect greeting as you enter this fantastic home! Hardwood floors through out the main level with white trim that enhances the open, spacious feel. Formal Living room & dining room flow together nicely! The kitchen has been updated and includes gas stove, microwave, dishwasher & refrigerator. Large 3 season room off kitchen overlooks deck & fenced back yard! First floor laundry room includes the washer & dryer. Main floor Primary bedroom suite has updated full bathroom that has a double sink vanity, jet tub and shower. Upstairs you will find an additional 3 bedrooms, full bath and office! Tankless Water heater! Attached 3 car garage was updated with new drywall and garage floor in2019. Other updates include roof & gutters in 08/2021. This home includes an UHP Home Warranty.
Property Specifics
| Single Family | |
| — | |
| — | |
| 1977 | |
| — | |
| — | |
| No | |
| 0.61 |
| Winnebago | |
| — | |
| — / Not Applicable | |
| — | |
| — | |
| — | |
| 11487681 | |
| 1423178011 |
Nearby Schools
| NAME: | DISTRICT: | DISTANCE: | |
|---|---|---|---|
|
Grade School
Windsor Elementary School |
122 | — | |
|
Middle School
Winnebago Middle School |
323 | Not in DB | |
|
High School
Winnebago High School |
323 | Not in DB | |
Property History
| DATE: | EVENT: | PRICE: | SOURCE: |
|---|---|---|---|
| 13 Dec, 2016 | Sold | $171,000 | MRED MLS |
| 21 Nov, 2016 | Under contract | $175,000 | MRED MLS |
| — | Last price change | $180,000 | MRED MLS |
| 6 Aug, 2016 | Listed for sale | $180,000 | MRED MLS |
| 21 Sep, 2022 | Sold | $237,000 | MRED MLS |
| 12 Aug, 2022 | Under contract | $229,900 | MRED MLS |
| 9 Aug, 2022 | Listed for sale | $229,900 | MRED MLS |
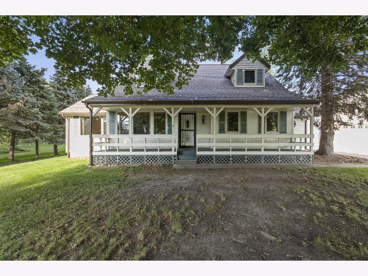
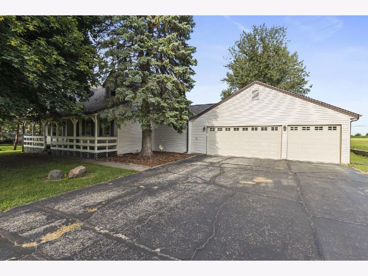
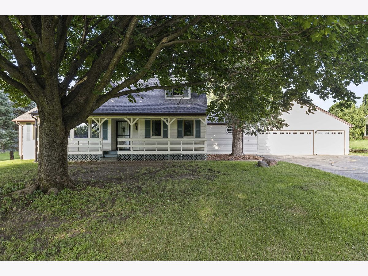
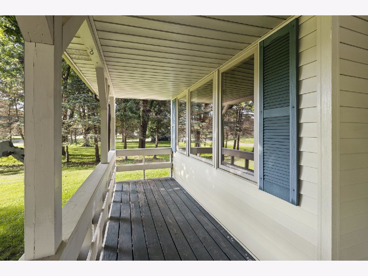
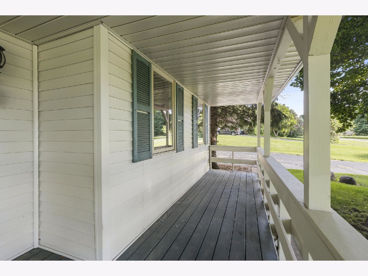
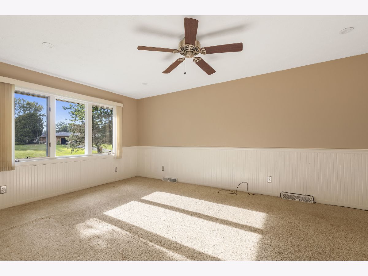
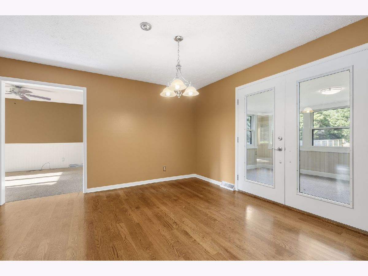
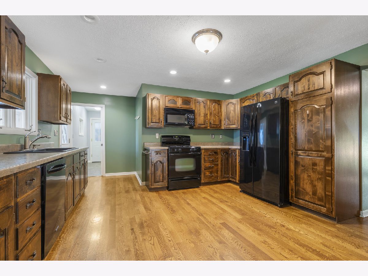
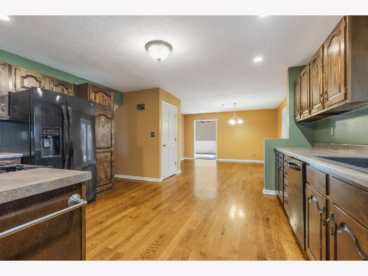
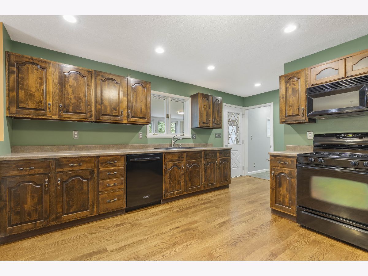
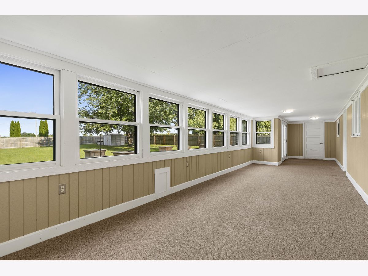
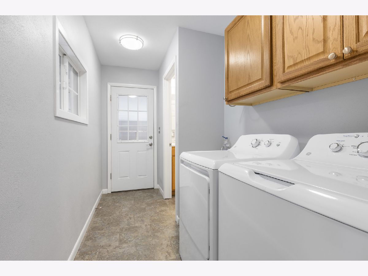
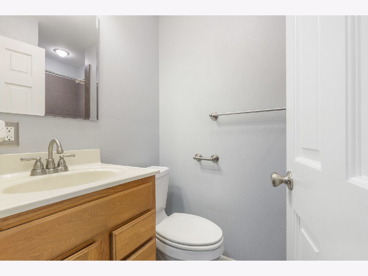
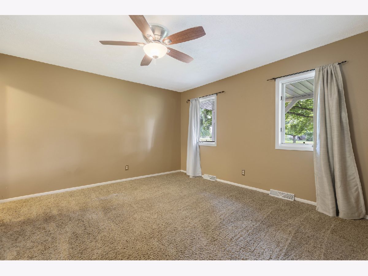
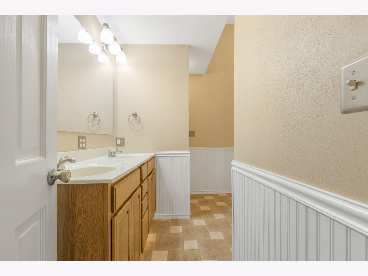
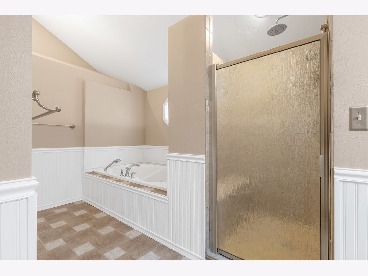
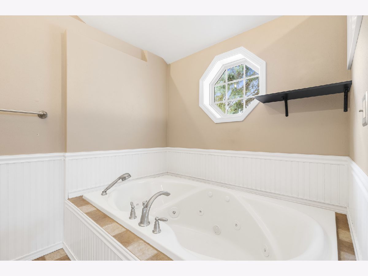
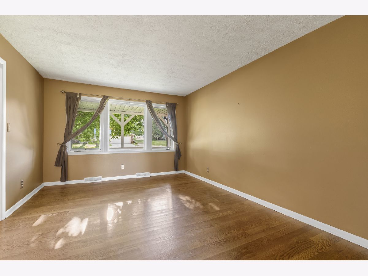
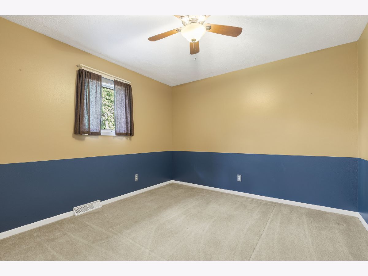
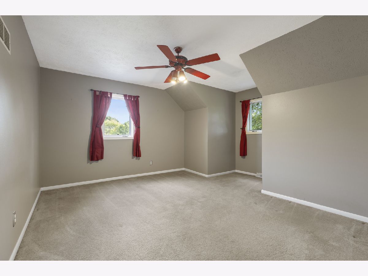
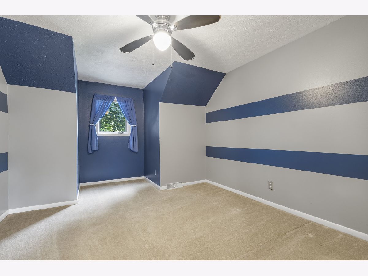
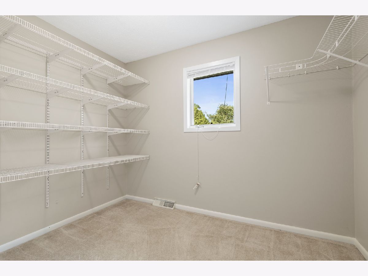
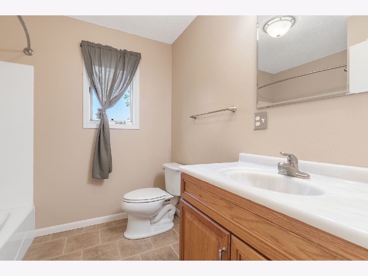
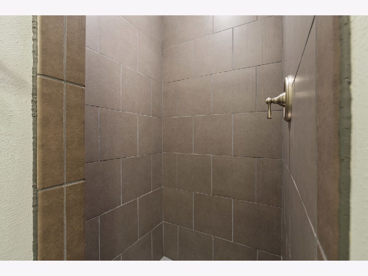
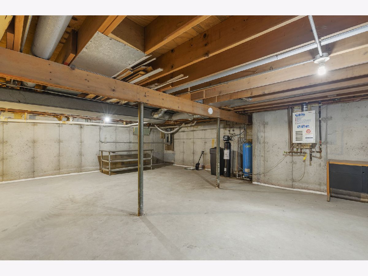
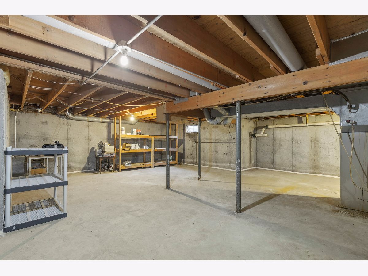
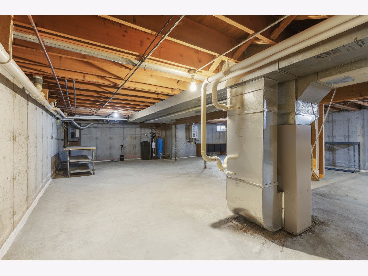
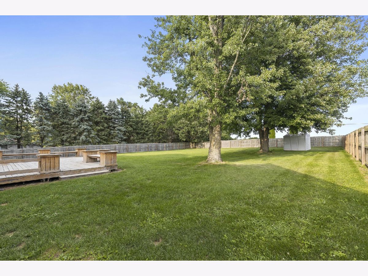
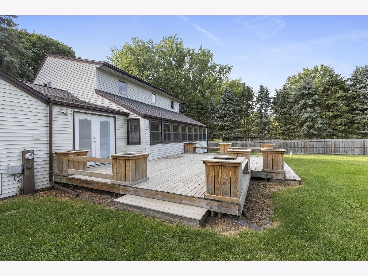
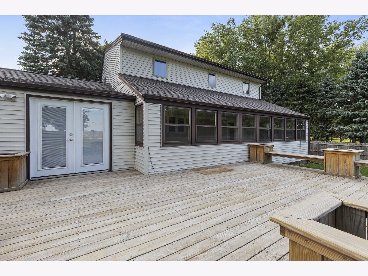
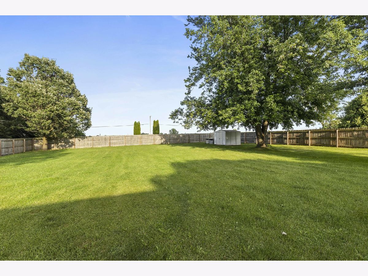
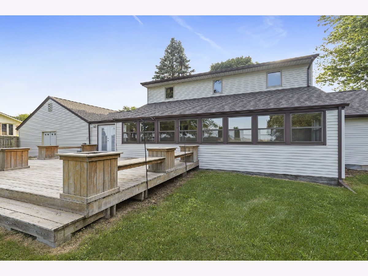
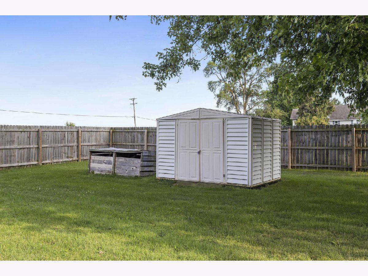
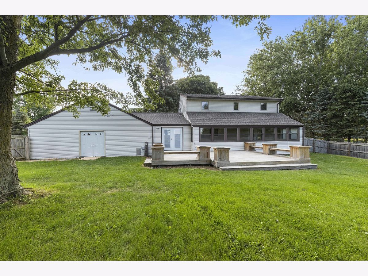
Room Specifics
Total Bedrooms: 4
Bedrooms Above Ground: 4
Bedrooms Below Ground: 0
Dimensions: —
Floor Type: —
Dimensions: —
Floor Type: —
Dimensions: —
Floor Type: —
Full Bathrooms: 3
Bathroom Amenities: Whirlpool,Double Sink
Bathroom in Basement: 0
Rooms: —
Basement Description: Unfinished
Other Specifics
| 3 | |
| — | |
| — | |
| — | |
| — | |
| 110X243X110X243 | |
| — | |
| — | |
| — | |
| — | |
| Not in DB | |
| — | |
| — | |
| — | |
| — |
Tax History
| Year | Property Taxes |
|---|---|
| 2016 | $4,632 |
| 2022 | $5,789 |
Contact Agent
Nearby Similar Homes
Nearby Sold Comparables
Contact Agent
Listing Provided By
Century 21 Affiliated

